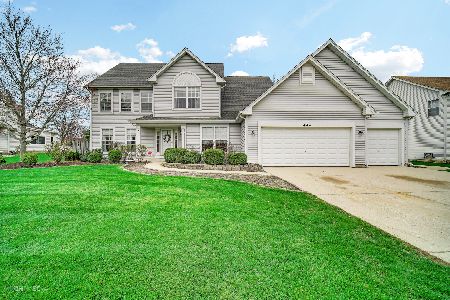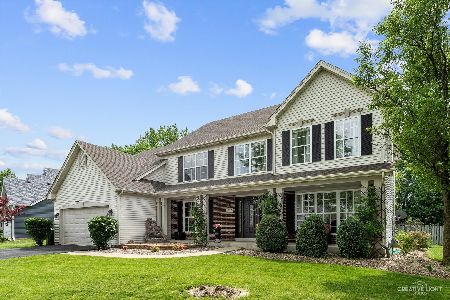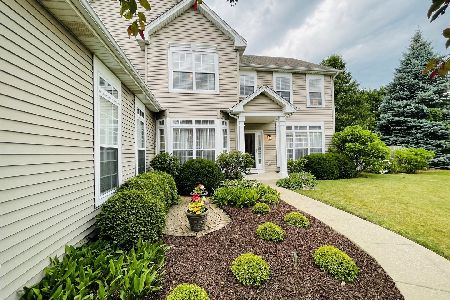614 Highview Court, Oswego, Illinois 60543
$318,500
|
Sold
|
|
| Status: | Closed |
| Sqft: | 2,841 |
| Cost/Sqft: | $114 |
| Beds: | 4 |
| Baths: | 3 |
| Year Built: | 2001 |
| Property Taxes: | $9,100 |
| Days On Market: | 2093 |
| Lot Size: | 0,31 |
Description
A perfect Cul-De-Sac Location in River Run! Large, Roomy, and updated, this 4 bedroom plus den & sitting room, 2 1/2 bath, 3-CAR garage is ready for a new owner to love. Impressive as you pull up onto a cement drive, new garage & front doors & newer roof. Newer carpet, paint, furnace & A/C. Flexible space throughout with a formal living & dining room, large vaulted family room & den to fit all your needs. Spacious kitchen with island, planning desk & butler pantry. Upstairs the vaulted master suite has a separate sitting room & a Magazine quality master bath with dual shower heads & heated floors, plus 3 add'l bedrooms & full bath. Full basement with rough-in plumbing ready to finish. LARGE yard with deck (ready for hot tub), paver patio & an awesome shed for extra storage. 3/car garage is drywalled & heated with loads of additional space! Move-in ready & won't last long = Make an appointment see today! Check out the Virtual tour/3d HOME tour!
Property Specifics
| Single Family | |
| — | |
| — | |
| 2001 | |
| Full | |
| — | |
| No | |
| 0.31 |
| Kendall | |
| River Run | |
| 250 / Annual | |
| Other | |
| Public | |
| Public Sewer | |
| 10705044 | |
| 0318218022 |
Nearby Schools
| NAME: | DISTRICT: | DISTANCE: | |
|---|---|---|---|
|
Grade School
Fox Chase Elementary School |
308 | — | |
|
Middle School
Traughber Junior High School |
308 | Not in DB | |
|
High School
Oswego High School |
308 | Not in DB | |
Property History
| DATE: | EVENT: | PRICE: | SOURCE: |
|---|---|---|---|
| 1 Jul, 2019 | Sold | $302,000 | MRED MLS |
| 5 Jun, 2019 | Under contract | $305,000 | MRED MLS |
| 23 May, 2019 | Listed for sale | $305,000 | MRED MLS |
| 31 Jul, 2020 | Sold | $318,500 | MRED MLS |
| 18 Jun, 2020 | Under contract | $323,000 | MRED MLS |
| — | Last price change | $325,000 | MRED MLS |
| 4 May, 2020 | Listed for sale | $325,000 | MRED MLS |
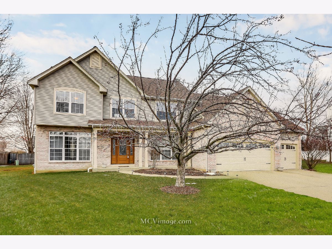
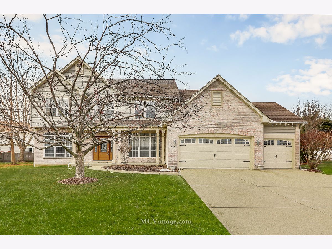
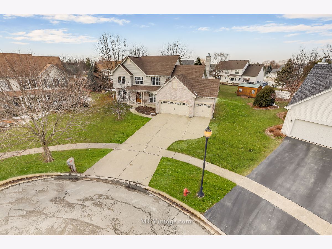
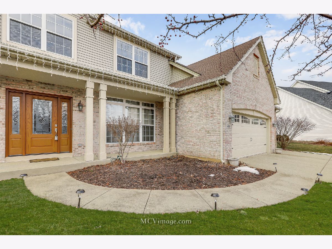
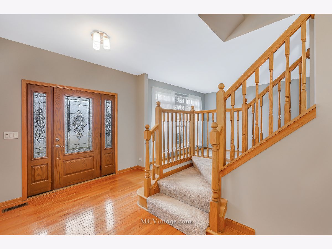
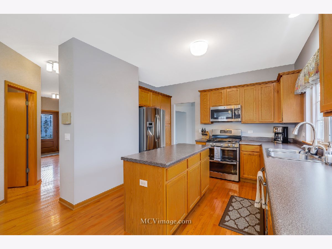
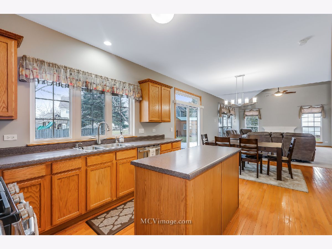
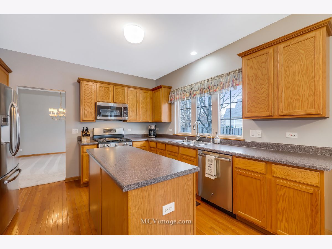
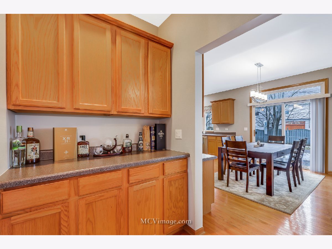
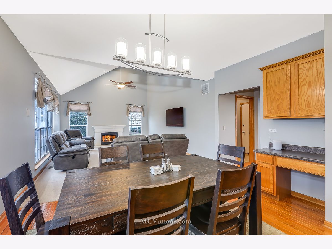
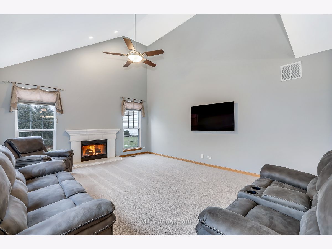
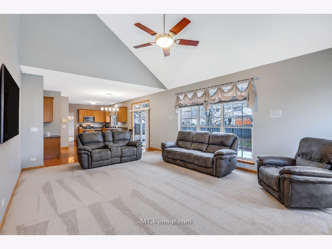
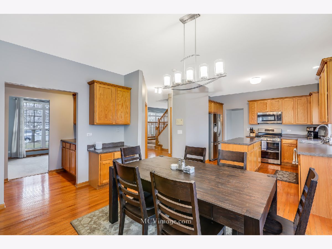
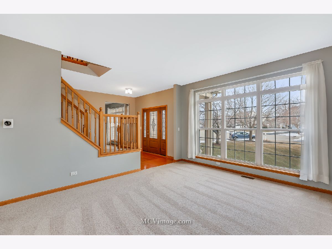
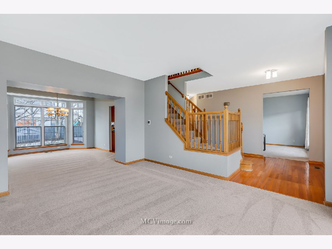
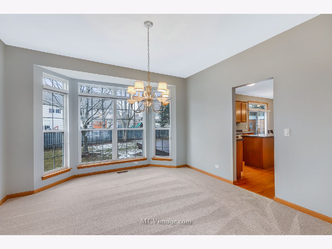
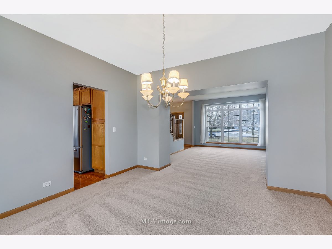
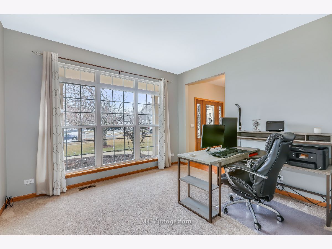
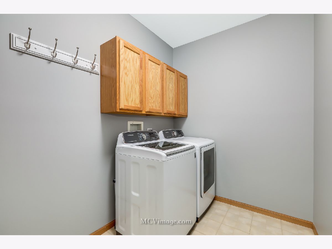
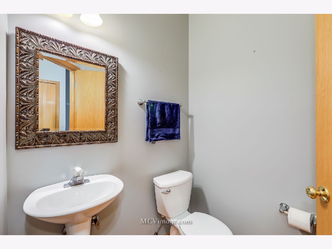
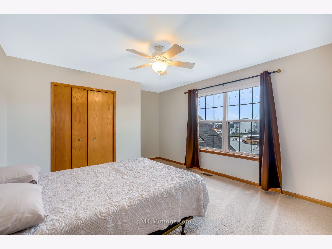
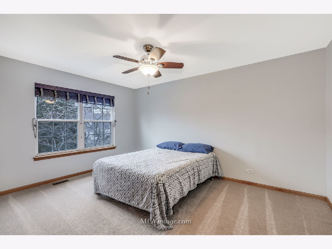
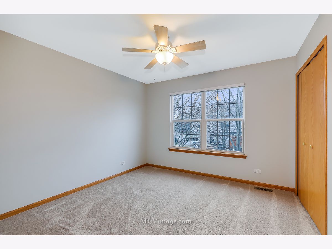
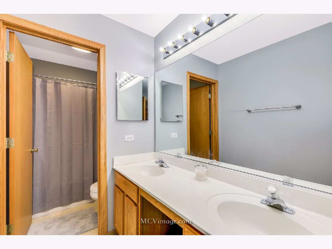
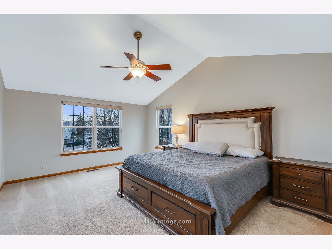
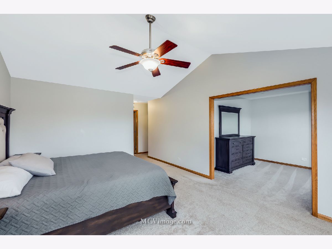
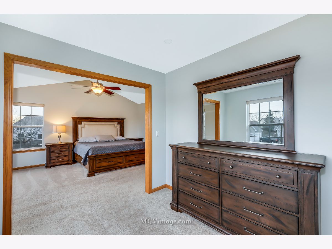
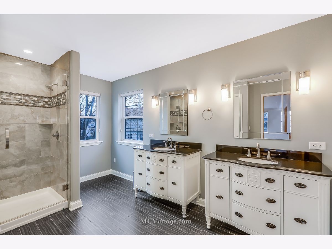
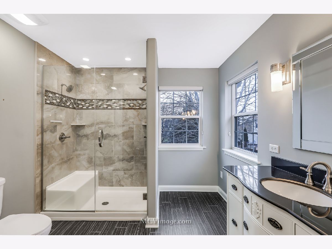
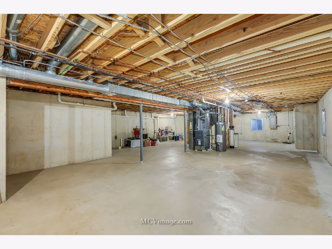
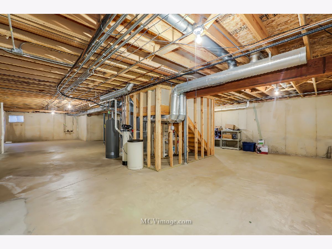
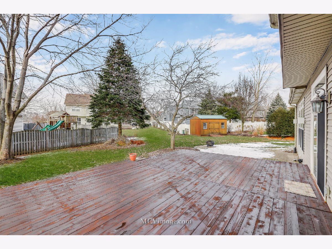
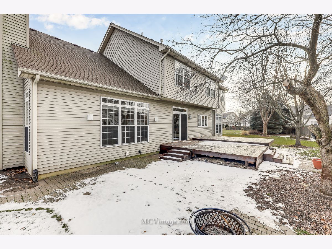
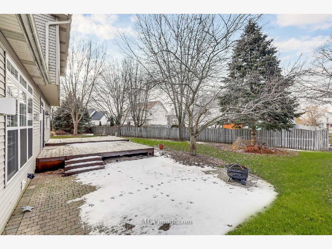
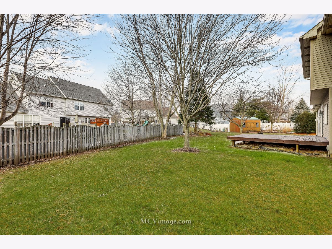
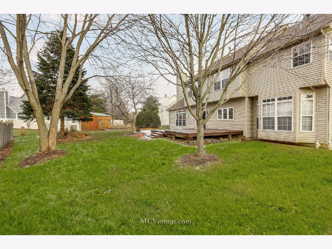
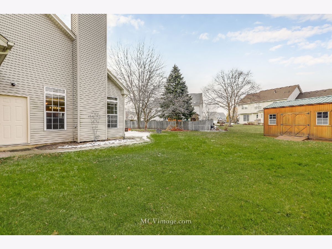
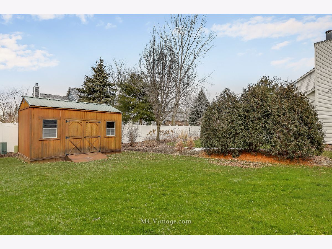
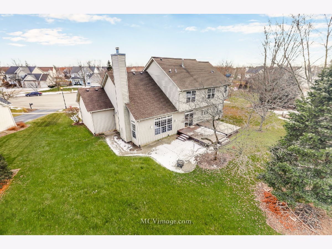
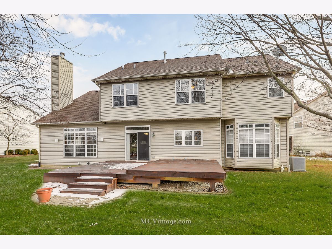
Room Specifics
Total Bedrooms: 4
Bedrooms Above Ground: 4
Bedrooms Below Ground: 0
Dimensions: —
Floor Type: Carpet
Dimensions: —
Floor Type: Carpet
Dimensions: —
Floor Type: Carpet
Full Bathrooms: 3
Bathroom Amenities: Double Sink,Double Shower,Soaking Tub
Bathroom in Basement: 0
Rooms: Eating Area,Den,Sitting Room,Foyer
Basement Description: Unfinished,Bathroom Rough-In,Egress Window
Other Specifics
| 3 | |
| Concrete Perimeter | |
| Concrete | |
| Deck, Porch, Brick Paver Patio | |
| Cul-De-Sac | |
| 53.66X131.49X115.33X53.32X | |
| Unfinished | |
| Full | |
| Vaulted/Cathedral Ceilings, Hardwood Floors, Heated Floors, First Floor Laundry, Walk-In Closet(s) | |
| Range, Microwave, Dishwasher, Refrigerator, Washer, Dryer, Disposal, Stainless Steel Appliance(s) | |
| Not in DB | |
| Park, Lake, Sidewalks, Street Lights, Street Paved | |
| — | |
| — | |
| Attached Fireplace Doors/Screen, Gas Log, Gas Starter |
Tax History
| Year | Property Taxes |
|---|---|
| 2019 | $9,325 |
| 2020 | $9,100 |
Contact Agent
Nearby Similar Homes
Nearby Sold Comparables
Contact Agent
Listing Provided By
Real People Realty, Inc.








