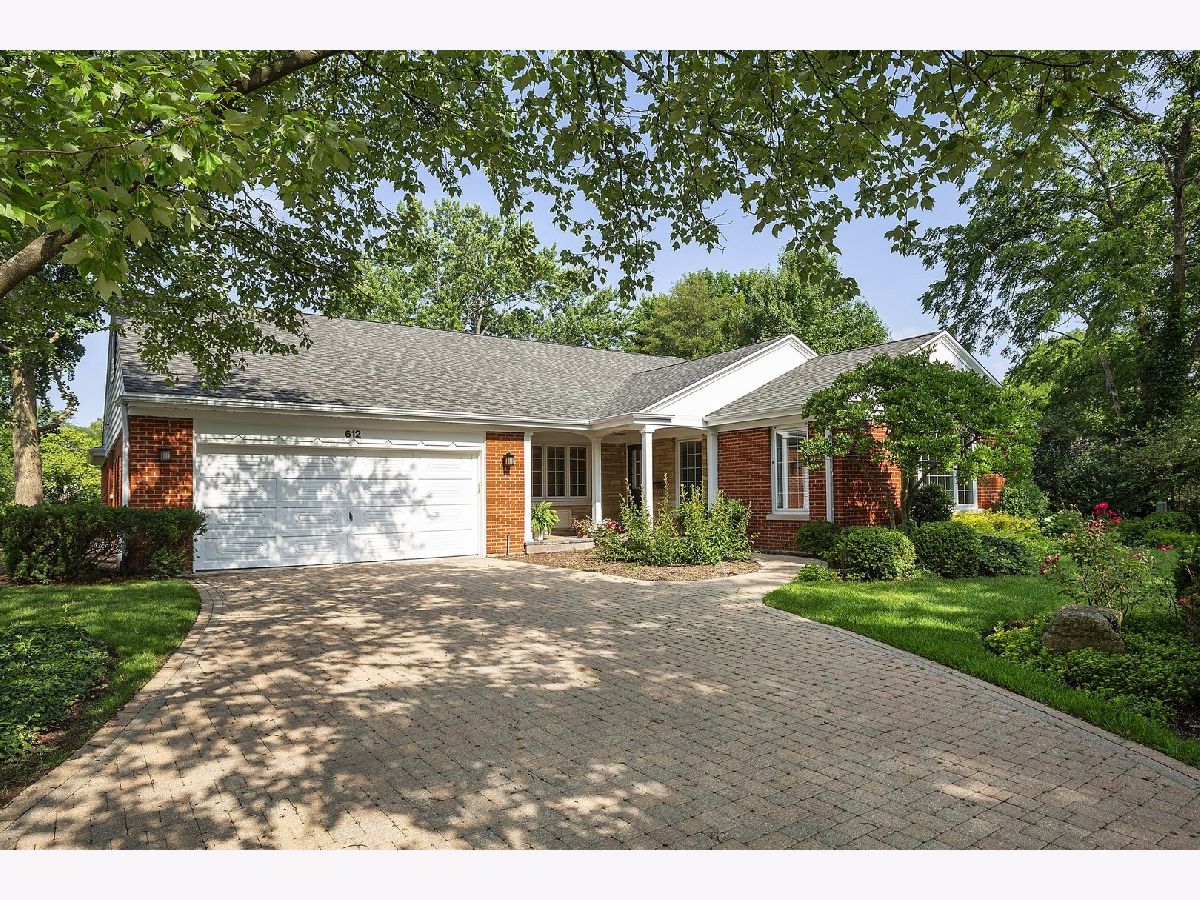612 Hill Circle, Glenview, Illinois 60025
$1,099,000
|
Sold
|
|
| Status: | Closed |
| Sqft: | 2,600 |
| Cost/Sqft: | $423 |
| Beds: | 4 |
| Baths: | 3 |
| Year Built: | 1958 |
| Property Taxes: | $13,400 |
| Days On Market: | 955 |
| Lot Size: | 0,24 |
Description
Fabulous home in Glenayre Park - one of the most sought-after areas of Glenview. This special home marries timeless charm with modern luxury. Featuring a new gourmet eat-in kitchen with custom white cabinetry, SS appliances and luxurious quartz countertops. Serene first floor primary suite overlooking beautiful gardens with French doors leading to bluestone patio. Also includes stunning new bathroom with dual custom vanities, separate glass-enclosed shower and heated floors. Large primary walk-in closet with custom shelving design to ensure that your wardrobe and personal belongings are impeccably organized. Gleaming newly refinished hardwood floors throughout the first floor. Freshly painted throughout. New electrical panel wiring, new/newer mechanicals. So many updates - see additional section.
Property Specifics
| Single Family | |
| — | |
| — | |
| 1958 | |
| — | |
| — | |
| No | |
| 0.24 |
| Cook | |
| Glenayre Park | |
| — / Not Applicable | |
| — | |
| — | |
| — | |
| 11788847 | |
| 04363110440000 |
Nearby Schools
| NAME: | DISTRICT: | DISTANCE: | |
|---|---|---|---|
|
Grade School
Pleasant Ridge Elementary School |
34 | — | |
|
Middle School
Springman Middle School |
34 | Not in DB | |
|
High School
Glenbrook South High School |
225 | Not in DB | |
Property History
| DATE: | EVENT: | PRICE: | SOURCE: |
|---|---|---|---|
| 16 Jun, 2022 | Sold | $925,000 | MRED MLS |
| 31 May, 2022 | Under contract | $699,000 | MRED MLS |
| 29 May, 2022 | Listed for sale | $699,000 | MRED MLS |
| 23 Oct, 2023 | Sold | $1,099,000 | MRED MLS |
| 20 Aug, 2023 | Under contract | $1,099,000 | MRED MLS |
| — | Last price change | $1,149,000 | MRED MLS |
| 30 Jun, 2023 | Listed for sale | $1,149,000 | MRED MLS |

























Room Specifics
Total Bedrooms: 4
Bedrooms Above Ground: 4
Bedrooms Below Ground: 0
Dimensions: —
Floor Type: —
Dimensions: —
Floor Type: —
Dimensions: —
Floor Type: —
Full Bathrooms: 3
Bathroom Amenities: Separate Shower,Double Sink,Soaking Tub
Bathroom in Basement: 0
Rooms: —
Basement Description: Finished,Unfinished,Crawl,Egress Window,Rec/Family Area,Storage Space
Other Specifics
| 2 | |
| — | |
| — | |
| — | |
| — | |
| 42X62X157X72X122 | |
| Dormer,Unfinished | |
| — | |
| — | |
| — | |
| Not in DB | |
| — | |
| — | |
| — | |
| — |
Tax History
| Year | Property Taxes |
|---|---|
| 2022 | $13,297 |
| 2023 | $13,400 |
Contact Agent
Nearby Sold Comparables
Contact Agent
Listing Provided By
@properties Christie's International Real Estate






