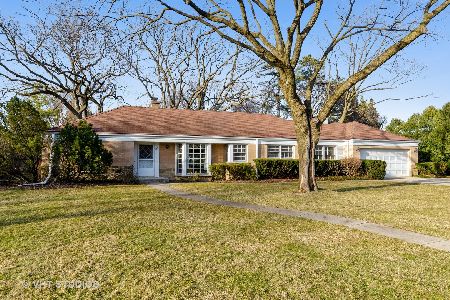1025 Forestview Lane, Glenview, Illinois 60025
$750,000
|
Sold
|
|
| Status: | Closed |
| Sqft: | 0 |
| Cost/Sqft: | — |
| Beds: | 3 |
| Baths: | 2 |
| Year Built: | 1950 |
| Property Taxes: | $8,566 |
| Days On Market: | 6485 |
| Lot Size: | 0,49 |
Description
Solid, well built brick ranch in terrific location in East Glenview on approx. 1/2 acre of beautiful property. Great floor plan. Gracious LR w/ stone frplc, sep. formal DR, large eat-in kit w/ many cabinets, sunroom w/ sliding glass drs. to the aggregate stone patio. Master suite w/ master bath. Separate laundry rm. Many closets & excellent storage. Great opportunity w/ lots of potential.
Property Specifics
| Single Family | |
| — | |
| Colonial | |
| 1950 | |
| None | |
| RANCH | |
| No | |
| 0.49 |
| Cook | |
| — | |
| 0 / Not Applicable | |
| None | |
| Lake Michigan | |
| Sewer-Storm | |
| 06890521 | |
| 04363110310000 |
Nearby Schools
| NAME: | DISTRICT: | DISTANCE: | |
|---|---|---|---|
|
Grade School
Lyon Elementary School |
34 | — | |
|
Middle School
Springman Middle School |
34 | Not in DB | |
|
High School
Glenbrook South High School |
225 | Not in DB | |
Property History
| DATE: | EVENT: | PRICE: | SOURCE: |
|---|---|---|---|
| 4 Aug, 2008 | Sold | $750,000 | MRED MLS |
| 29 May, 2008 | Under contract | $799,000 | MRED MLS |
| 9 May, 2008 | Listed for sale | $799,000 | MRED MLS |
Room Specifics
Total Bedrooms: 3
Bedrooms Above Ground: 3
Bedrooms Below Ground: 0
Dimensions: —
Floor Type: Carpet
Dimensions: —
Floor Type: Carpet
Full Bathrooms: 2
Bathroom Amenities: —
Bathroom in Basement: 0
Rooms: Foyer,Gallery,Sun Room,Utility Room-1st Floor
Basement Description: Crawl
Other Specifics
| 2 | |
| Concrete Perimeter | |
| Asphalt | |
| Patio | |
| Landscaped,Wooded | |
| 116X186 | |
| Pull Down Stair,Unfinished | |
| Full | |
| First Floor Bedroom | |
| Range, Microwave, Dishwasher, Refrigerator, Washer, Dryer, Disposal | |
| Not in DB | |
| Street Paved | |
| — | |
| — | |
| Wood Burning, Attached Fireplace Doors/Screen |
Tax History
| Year | Property Taxes |
|---|---|
| 2008 | $8,566 |
Contact Agent
Nearby Sold Comparables
Contact Agent
Listing Provided By
RE/MAX Villager








