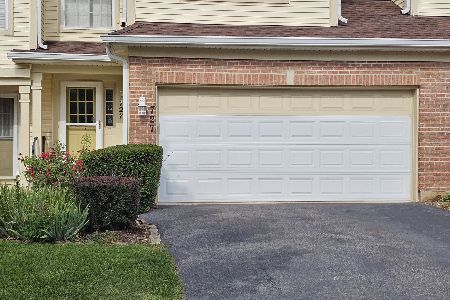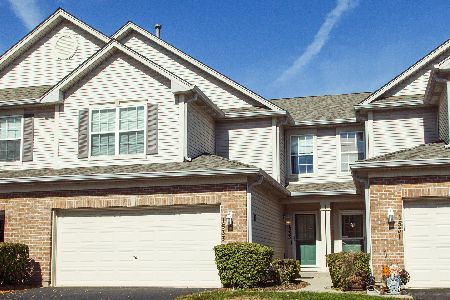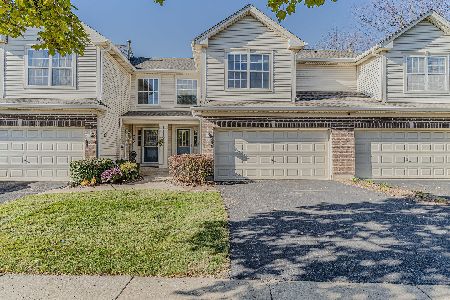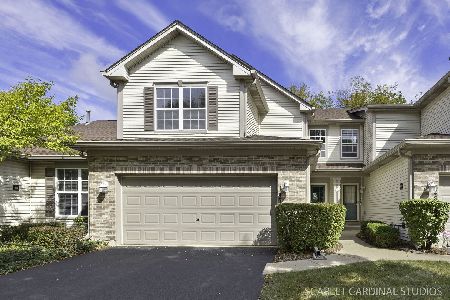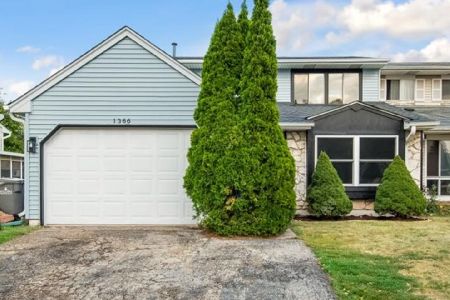612 Littleton Trail, Elgin, Illinois 60120
$260,000
|
Sold
|
|
| Status: | Closed |
| Sqft: | 1,350 |
| Cost/Sqft: | $185 |
| Beds: | 2 |
| Baths: | 2 |
| Year Built: | 2000 |
| Property Taxes: | $2,947 |
| Days On Market: | 608 |
| Lot Size: | 0,00 |
Description
Welcome to lovely 612 Littleton situated in the Fieldstone development of Elgin! Features of this home include: wood laminate flooring throughout main level of the home - remodeled kitchen with ample cabinets & countertop space, stainless steel appliances, ceramic tile backsplash and pantry closet - master bedroom has a ceiling fan and walk-in closet with private access to the bathroom area - bathroom is remodeled with newer vanity - second-floor laundry area - rear balcony - front porch overlooking courtyard and wooded area to side - recently painted interior - lovely walking path just steps out the front door! Conveniently located to area shopping, restaurants, schools, public transportation, commuter train & expressways! Sorry - not FHA approved. Please note: Both the front and rear deck areas are scheduled to be replaced by the association requiring no special assessment.
Property Specifics
| Condos/Townhomes | |
| 2 | |
| — | |
| 2000 | |
| — | |
| — | |
| No | |
| — |
| Cook | |
| Fieldstone | |
| 197 / Monthly | |
| — | |
| — | |
| — | |
| 12000251 | |
| 06202080181091 |
Nearby Schools
| NAME: | DISTRICT: | DISTANCE: | |
|---|---|---|---|
|
Grade School
Hilltop Elementary School |
46 | — | |
|
Middle School
Ellis Middle School |
46 | Not in DB | |
|
High School
Elgin High School |
46 | Not in DB | |
Property History
| DATE: | EVENT: | PRICE: | SOURCE: |
|---|---|---|---|
| 9 Dec, 2016 | Under contract | $0 | MRED MLS |
| 7 Nov, 2016 | Listed for sale | $0 | MRED MLS |
| 30 May, 2018 | Sold | $162,500 | MRED MLS |
| 22 Apr, 2018 | Under contract | $165,000 | MRED MLS |
| 19 Apr, 2018 | Listed for sale | $165,000 | MRED MLS |
| 10 Apr, 2024 | Sold | $260,000 | MRED MLS |
| 11 Mar, 2024 | Under contract | $249,900 | MRED MLS |
| 9 Mar, 2024 | Listed for sale | $249,900 | MRED MLS |
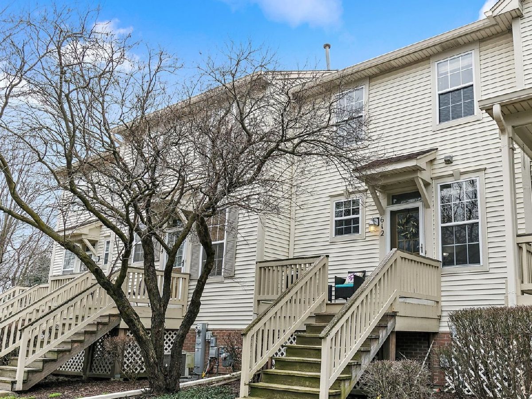
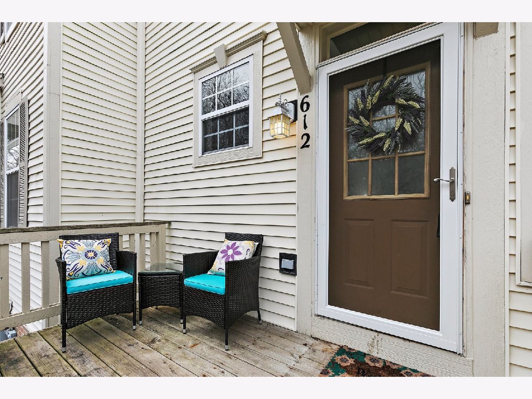

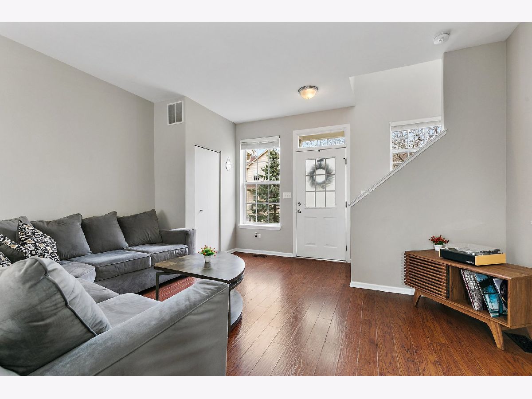
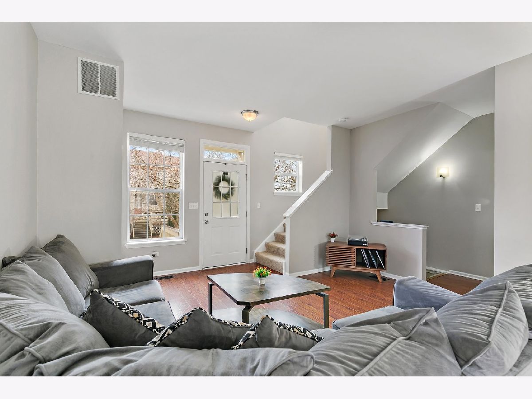
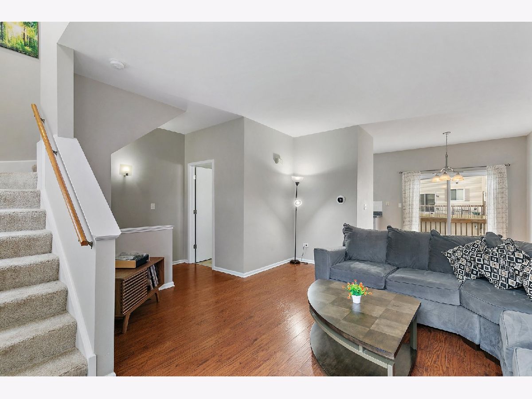
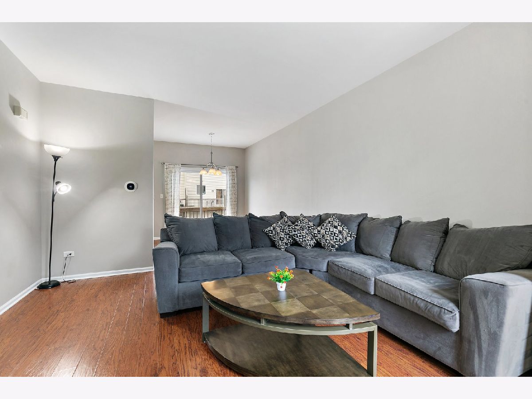
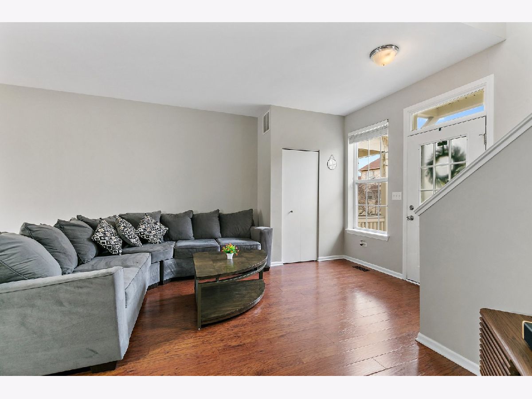

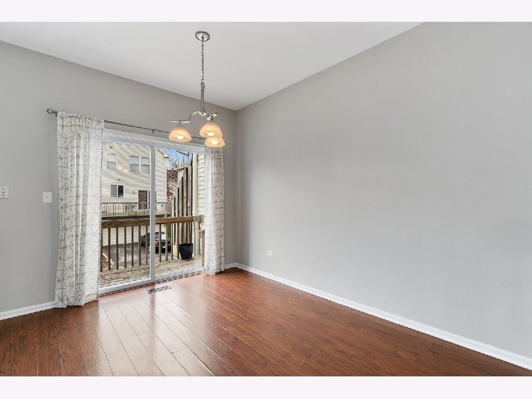
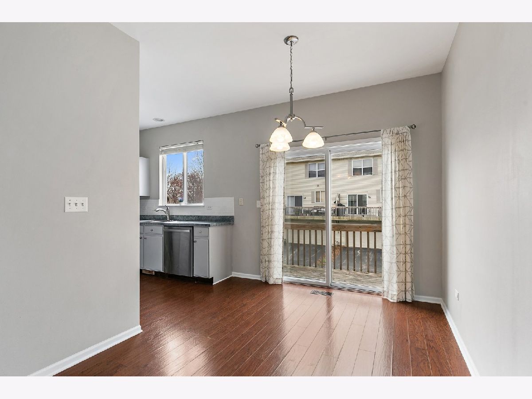
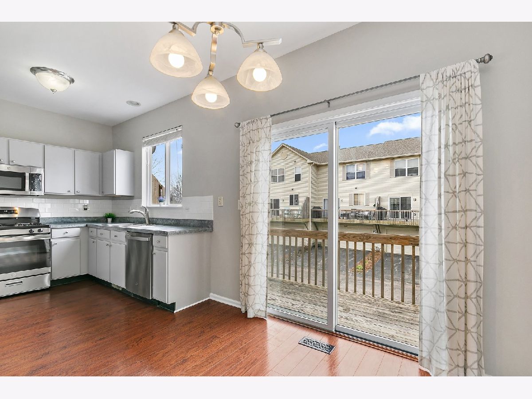


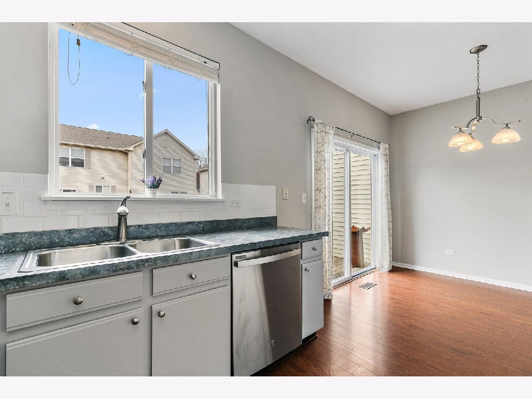
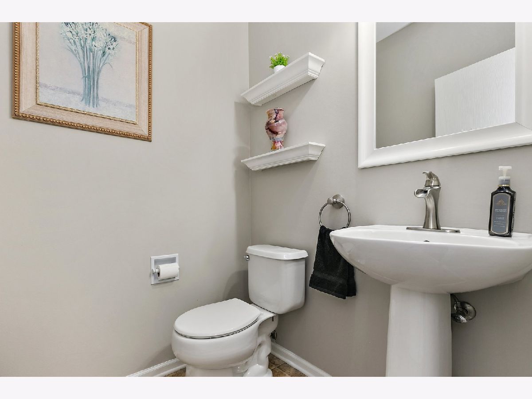
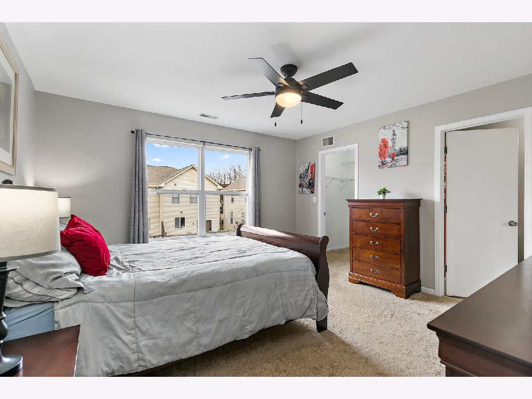

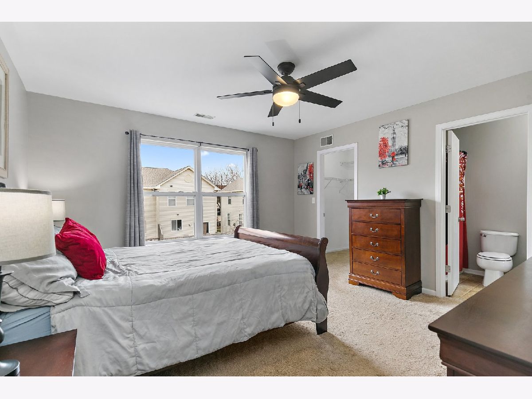

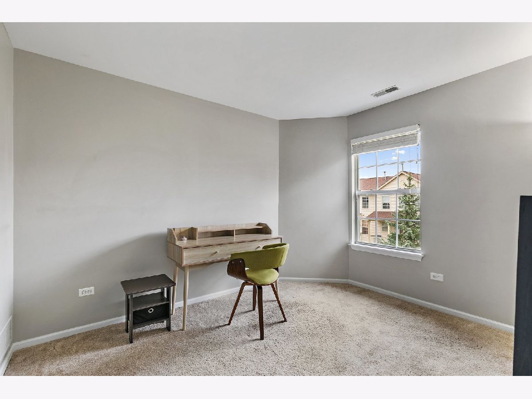

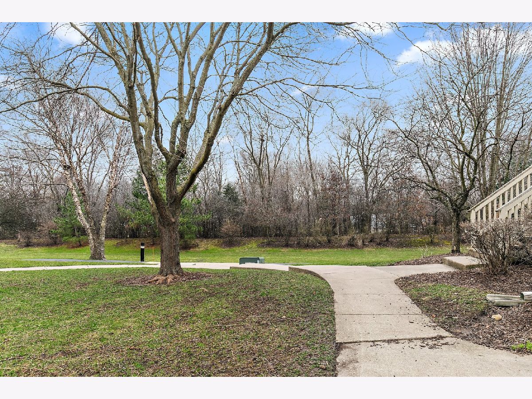
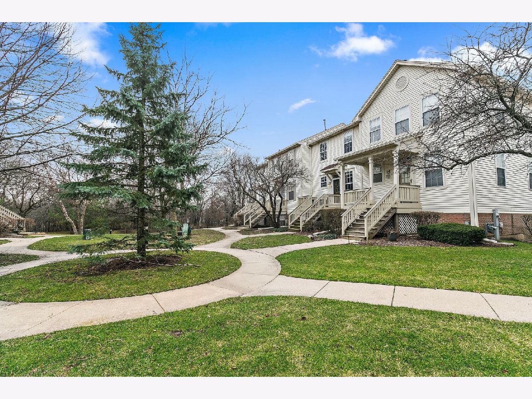

Room Specifics
Total Bedrooms: 2
Bedrooms Above Ground: 2
Bedrooms Below Ground: 0
Dimensions: —
Floor Type: —
Full Bathrooms: 2
Bathroom Amenities: Whirlpool
Bathroom in Basement: 0
Rooms: —
Basement Description: None
Other Specifics
| 2 | |
| — | |
| Asphalt | |
| — | |
| — | |
| COMMON | |
| — | |
| — | |
| — | |
| — | |
| Not in DB | |
| — | |
| — | |
| — | |
| — |
Tax History
| Year | Property Taxes |
|---|---|
| 2018 | $2,166 |
| 2024 | $2,947 |
Contact Agent
Nearby Similar Homes
Nearby Sold Comparables
Contact Agent
Listing Provided By
Haus & Boden, Ltd.


