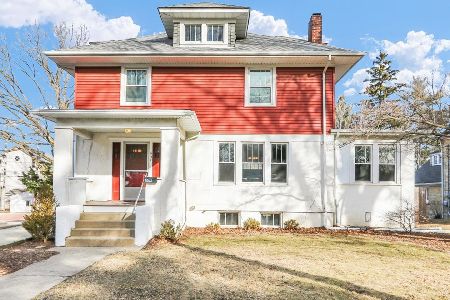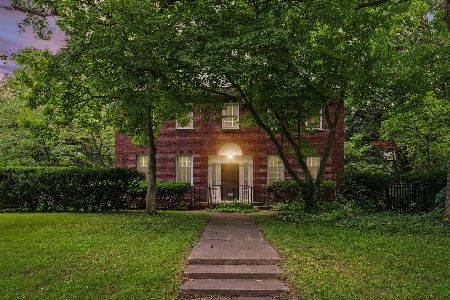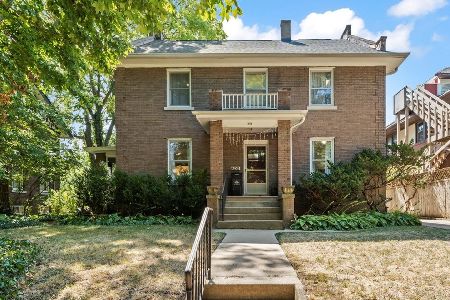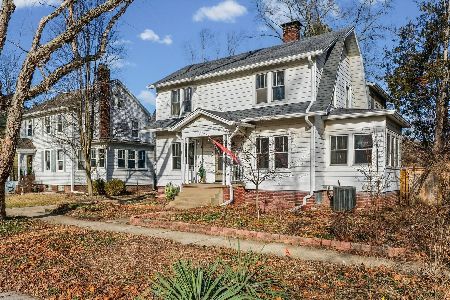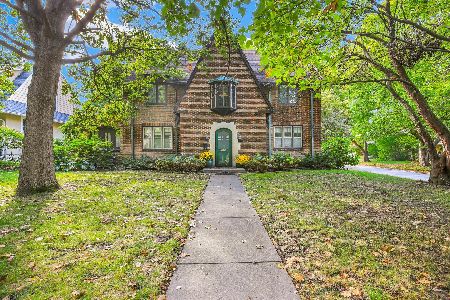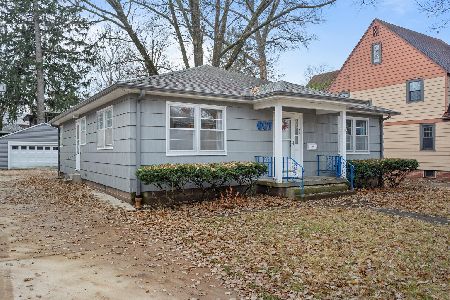612 Michigan Avenue, Urbana, Illinois 61801
$360,000
|
Sold
|
|
| Status: | Closed |
| Sqft: | 2,030 |
| Cost/Sqft: | $165 |
| Beds: | 3 |
| Baths: | 2 |
| Year Built: | 1909 |
| Property Taxes: | $10,901 |
| Days On Market: | 1105 |
| Lot Size: | 0,13 |
Description
Location, Location, Location! This 2 Story Brick home is nestled among the tree-lined States Street area in Urbana. Abundant natural light streams throughout the home. Hardwood floors are showcased on the main level in the living room and dining room. The spacious living room has a wood burning fireplace with built-in bookcases with glass doors. There are plenty of windows also to let the southern light shine in. From the formal dining room, you enter a charming library with abundant windows & a separate door that takes you out to a lovely deck. It would be ideal for a home office space. The dining room is large enough room for all your special gatherings. The kitchen is delightful & well-appointed with a gas stove, good workspace & a wet bar. The breakfast area is cozy & has a sliding door which takes you out to the deck with a view of the beautiful back yard and garden area. Upstairs, you have a master bedroom with a extra space that might be perfect for a nursery, yoga room or work space. The basement offers a large family room that is very comfortable & accommodating for relaxing or watching your favorite shows. There is also a handyman workspace where the washer and dryer are located. Plus, there is ample storage space in the basement. Furnace & A/C new in 2017, deck 2015, roof 2014. Your just minutes from the University of Illinois Campus, Urbana High School & Carle Park.
Property Specifics
| Single Family | |
| — | |
| — | |
| 1909 | |
| — | |
| — | |
| No | |
| 0.13 |
| Champaign | |
| — | |
| 0 / Not Applicable | |
| — | |
| — | |
| — | |
| 11723704 | |
| 932117308025 |
Nearby Schools
| NAME: | DISTRICT: | DISTANCE: | |
|---|---|---|---|
|
Grade School
Leal Elementary School |
116 | — | |
|
Middle School
Urbana Middle School |
116 | Not in DB | |
|
High School
Urbana High School |
116 | Not in DB | |
Property History
| DATE: | EVENT: | PRICE: | SOURCE: |
|---|---|---|---|
| 27 Jun, 2018 | Sold | $268,000 | MRED MLS |
| 25 Apr, 2018 | Under contract | $275,000 | MRED MLS |
| 12 Mar, 2018 | Listed for sale | $275,000 | MRED MLS |
| 14 Apr, 2023 | Sold | $360,000 | MRED MLS |
| 17 Mar, 2023 | Under contract | $335,000 | MRED MLS |
| 21 Feb, 2023 | Listed for sale | $335,000 | MRED MLS |
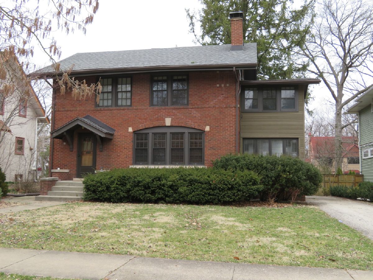
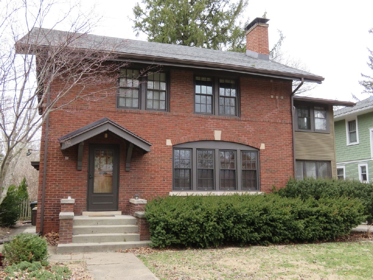
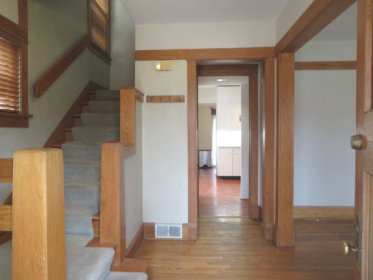
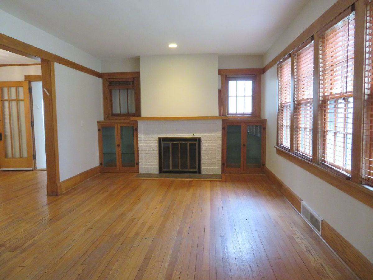
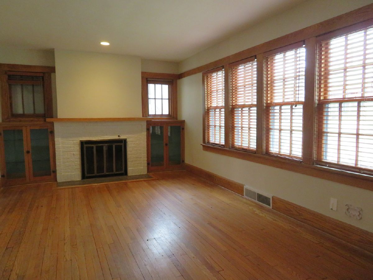
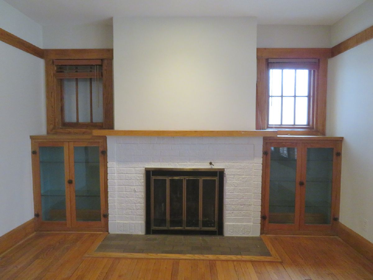
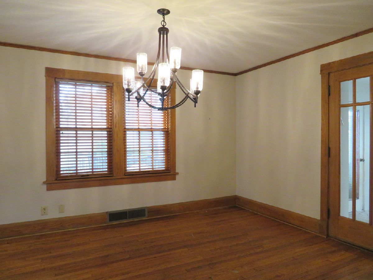
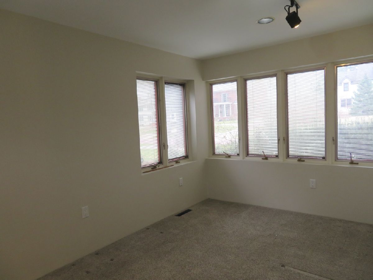
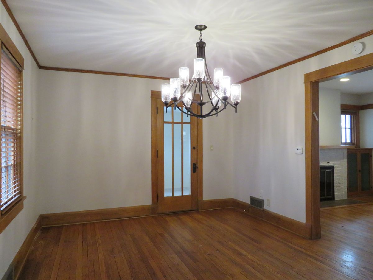
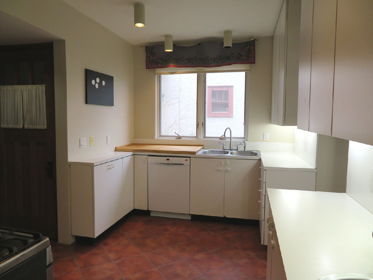
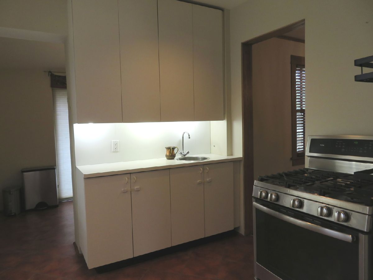
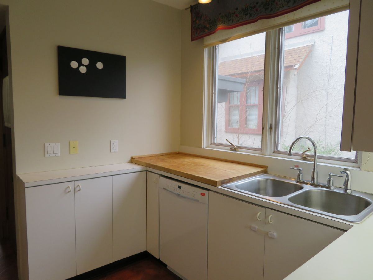
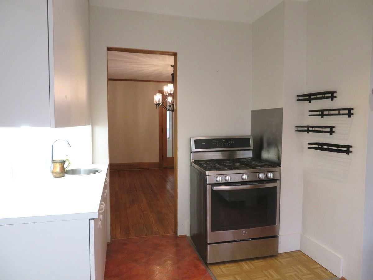
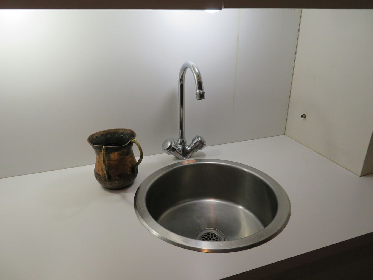
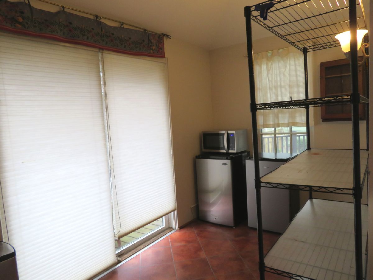
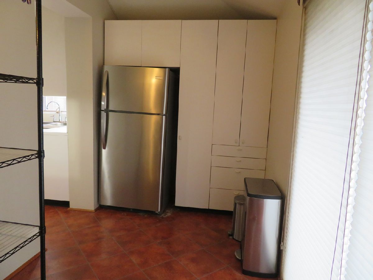
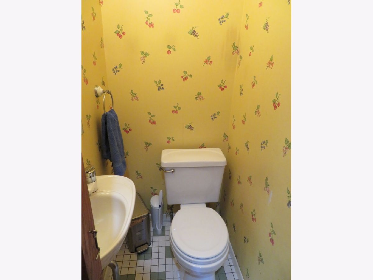
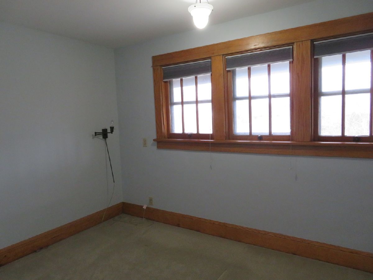
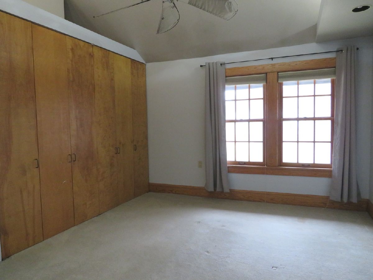
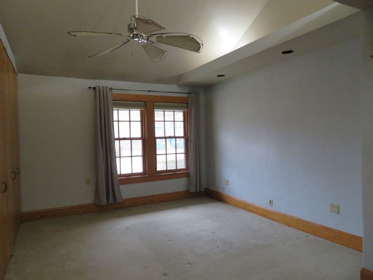
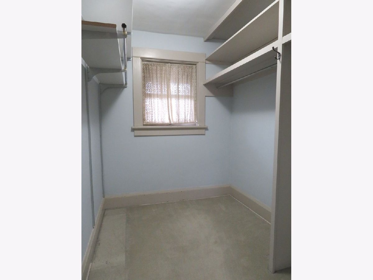
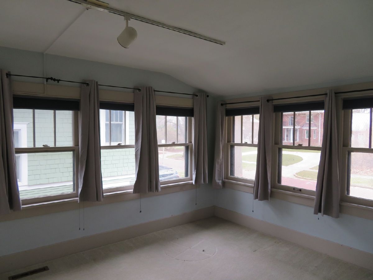
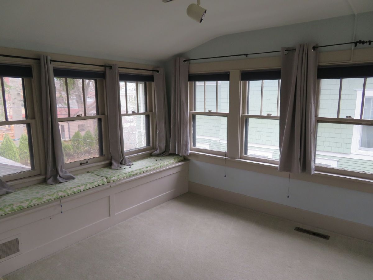
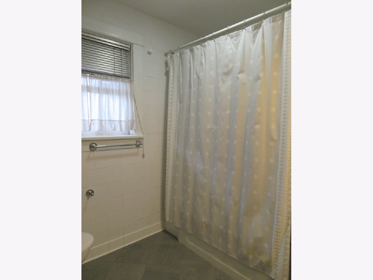
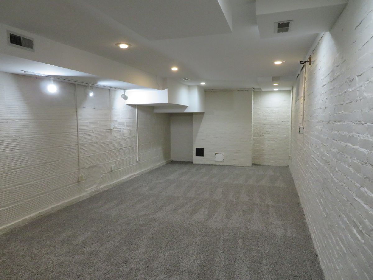
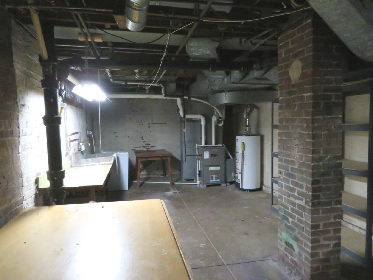
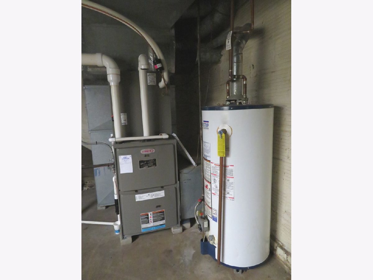
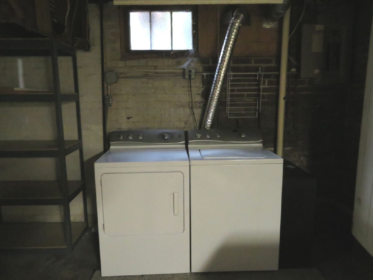
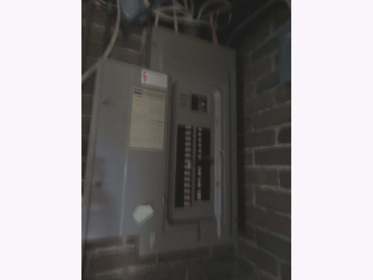
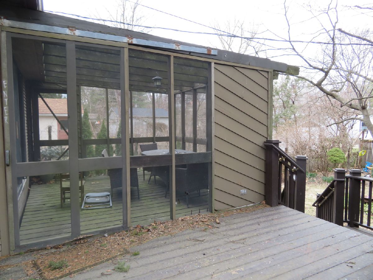
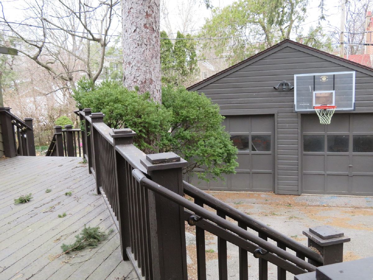
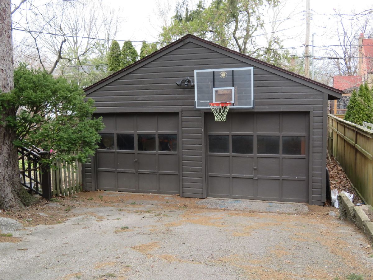
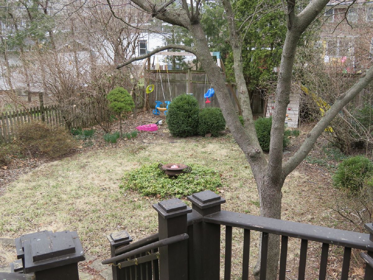
Room Specifics
Total Bedrooms: 3
Bedrooms Above Ground: 3
Bedrooms Below Ground: 0
Dimensions: —
Floor Type: —
Dimensions: —
Floor Type: —
Full Bathrooms: 2
Bathroom Amenities: —
Bathroom in Basement: 0
Rooms: —
Basement Description: Partially Finished
Other Specifics
| 2 | |
| — | |
| Asphalt | |
| — | |
| — | |
| 56X132X56X132 | |
| Interior Stair | |
| — | |
| — | |
| — | |
| Not in DB | |
| — | |
| — | |
| — | |
| — |
Tax History
| Year | Property Taxes |
|---|---|
| 2018 | $8,921 |
| 2023 | $10,901 |
Contact Agent
Nearby Similar Homes
Nearby Sold Comparables
Contact Agent
Listing Provided By
Coldwell Banker R.E. Group

