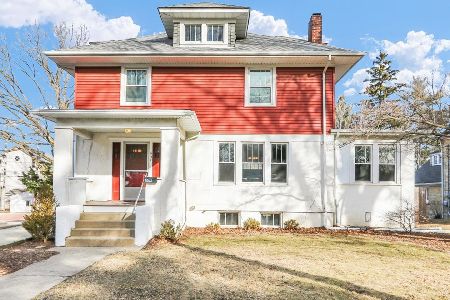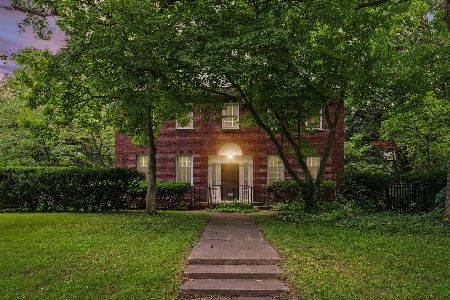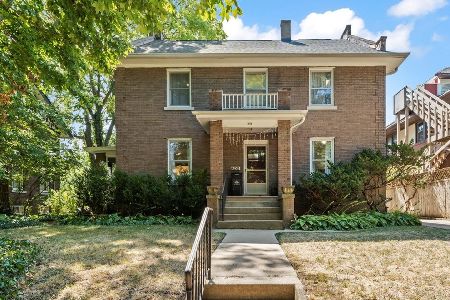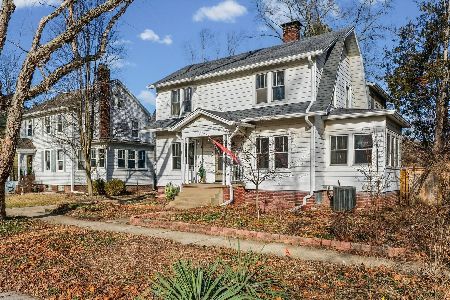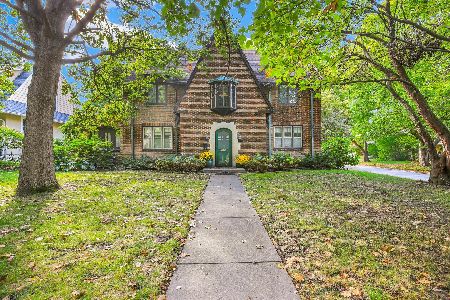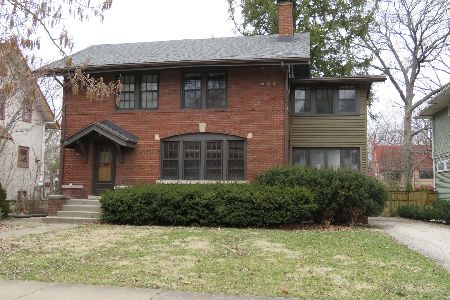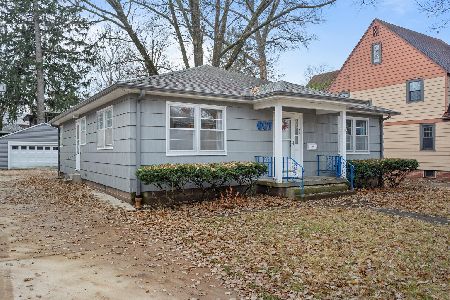612 Michigan Avenue, Urbana, Illinois 61801
$268,000
|
Sold
|
|
| Status: | Closed |
| Sqft: | 2,030 |
| Cost/Sqft: | $135 |
| Beds: | 3 |
| Baths: | 2 |
| Year Built: | 1927 |
| Property Taxes: | $8,921 |
| Days On Market: | 2912 |
| Lot Size: | 0,00 |
Description
Exceptionally well maintained 2 Story Brick home nestled among the tree-lined States Street. Abundant natural light streams throughout the home. Gleaming hardwood floors showcased on the main level. The spacious living room has a wood burning fireplace along with southern exposure. From living room, you enter into a charming library with abundant windows & a separate door that takes you out to a lovely deck, ideal for a home office. The dining room is large enough for all your special gatherings. The kitchen is delightful & well appointed with a cook top, double oven & a wet bar. The breakfast area is cozy & has a sliding door which takes you out to a beautiful back yard and garden. Upstairs, you have a master suite with a darling sitting area. The basement offers a family room that is very comfortable & accommodating, with separate laundry area, work area, and ample storage. Furnace & A/C new in 2017, deck 2015, roof 2014. Walking distance to University & Carle Park.
Property Specifics
| Single Family | |
| — | |
| Traditional | |
| 1927 | |
| Partial | |
| — | |
| No | |
| — |
| Champaign | |
| — | |
| 0 / Not Applicable | |
| None | |
| Public | |
| Public Sewer | |
| 09882989 | |
| 932117308025 |
Nearby Schools
| NAME: | DISTRICT: | DISTANCE: | |
|---|---|---|---|
|
Grade School
Leal Elementary School |
116 | — | |
|
Middle School
Urbana Middle School |
116 | Not in DB | |
|
High School
Urbana High School |
116 | Not in DB | |
Property History
| DATE: | EVENT: | PRICE: | SOURCE: |
|---|---|---|---|
| 27 Jun, 2018 | Sold | $268,000 | MRED MLS |
| 25 Apr, 2018 | Under contract | $275,000 | MRED MLS |
| 12 Mar, 2018 | Listed for sale | $275,000 | MRED MLS |
| 14 Apr, 2023 | Sold | $360,000 | MRED MLS |
| 17 Mar, 2023 | Under contract | $335,000 | MRED MLS |
| 21 Feb, 2023 | Listed for sale | $335,000 | MRED MLS |
Room Specifics
Total Bedrooms: 3
Bedrooms Above Ground: 3
Bedrooms Below Ground: 0
Dimensions: —
Floor Type: Carpet
Dimensions: —
Floor Type: Carpet
Full Bathrooms: 2
Bathroom Amenities: —
Bathroom in Basement: 0
Rooms: Eating Area,Den
Basement Description: Partially Finished
Other Specifics
| 2 | |
| — | |
| Asphalt | |
| Deck, Porch, Screened Deck | |
| — | |
| 56X132X56X132 | |
| Interior Stair | |
| None | |
| Vaulted/Cathedral Ceilings, Bar-Wet, Hardwood Floors | |
| Double Oven, Microwave, Dishwasher, Refrigerator, Disposal, Cooktop | |
| Not in DB | |
| Tennis Courts, Sidewalks, Street Lights | |
| — | |
| — | |
| Wood Burning |
Tax History
| Year | Property Taxes |
|---|---|
| 2018 | $8,921 |
| 2023 | $10,901 |
Contact Agent
Nearby Similar Homes
Nearby Sold Comparables
Contact Agent
Listing Provided By
Berkshire Hathaway Snyder R.E.

