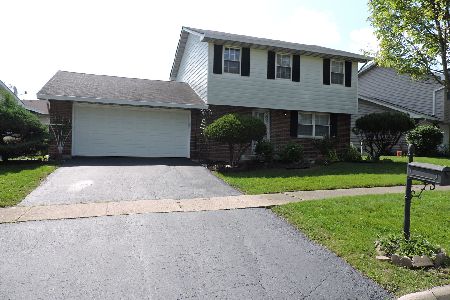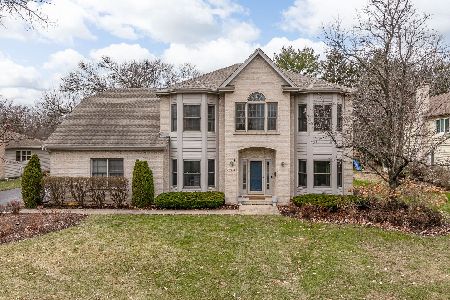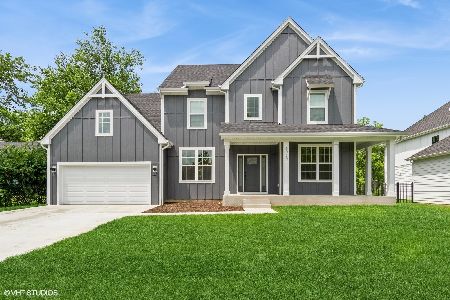612 Nelson Circle, Westmont, Illinois 60559
$620,000
|
Sold
|
|
| Status: | Closed |
| Sqft: | 2,953 |
| Cost/Sqft: | $212 |
| Beds: | 5 |
| Baths: | 4 |
| Year Built: | 2013 |
| Property Taxes: | $11,078 |
| Days On Market: | 1978 |
| Lot Size: | 0,18 |
Description
Move right into this stunning 5 bed/3.1 bath home in Downers Grove School District! Enjoy coffee on your front porch while looking out to the pond in the middle of the cul-de-sac. 3 levels of living space with a total of 4,194 SqFt. Features an open floor plan, dark hardwood floors throughout, white trim and doors, family room fireplace, recessed lighting, bead-board wainscoting and so much more. Walk out to your deck from the kitchen overlooking the brick paver patio, custom fire-pit, and built-in grill, great for entertaining. Kitchen features 42" espresso cabinets, closet pantry, large island, and butlers pantry with wine fridge. Granite countertops and brand new stainless steal kitchen appliances (2020). Master Bed has extra nook for reading or working out. Master bath features double vanity, soaking tub, and separate shower. Spacious walk-out basement with 2nd family room, recreational area, office/5th bedroom with extra work or craft room, and full bath. Built in Security System. Easy access to highways, shopping, and commuter trains.
Property Specifics
| Single Family | |
| — | |
| — | |
| 2013 | |
| Full,Walkout | |
| — | |
| No | |
| 0.18 |
| Du Page | |
| Rosehill Estates | |
| 700 / Annual | |
| Other | |
| Lake Michigan,Public | |
| Public Sewer | |
| 10823062 | |
| 0921102011 |
Nearby Schools
| NAME: | DISTRICT: | DISTANCE: | |
|---|---|---|---|
|
Grade School
El Sierra Elementary School |
58 | — | |
|
Middle School
O Neill Middle School |
58 | Not in DB | |
|
High School
South High School |
99 | Not in DB | |
Property History
| DATE: | EVENT: | PRICE: | SOURCE: |
|---|---|---|---|
| 17 Aug, 2018 | Sold | $590,000 | MRED MLS |
| 29 Jun, 2018 | Under contract | $599,800 | MRED MLS |
| — | Last price change | $625,000 | MRED MLS |
| 26 Apr, 2018 | Listed for sale | $625,000 | MRED MLS |
| 30 Oct, 2020 | Sold | $620,000 | MRED MLS |
| 14 Sep, 2020 | Under contract | $625,000 | MRED MLS |
| — | Last price change | $640,000 | MRED MLS |
| 19 Aug, 2020 | Listed for sale | $640,000 | MRED MLS |

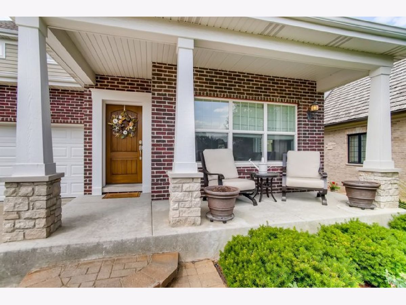
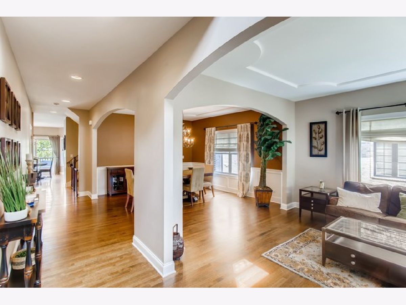
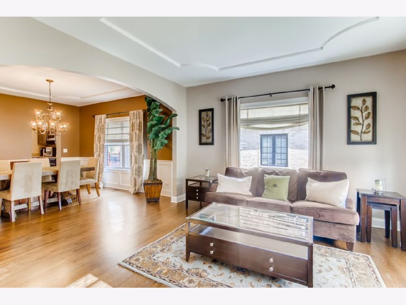
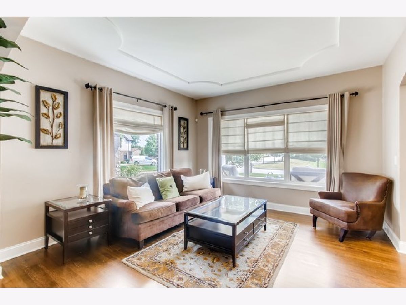
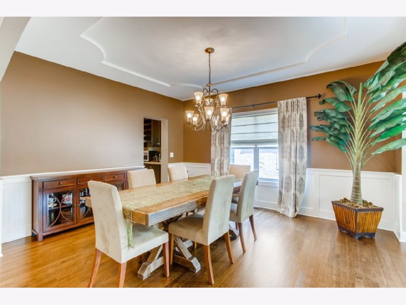
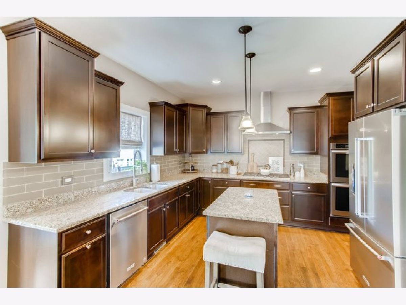
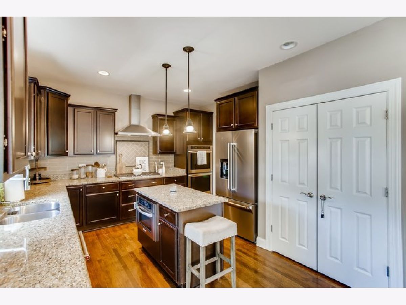
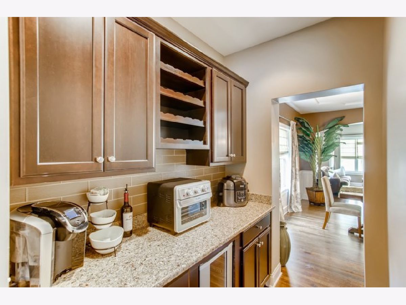
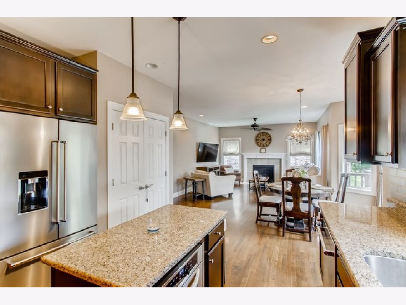
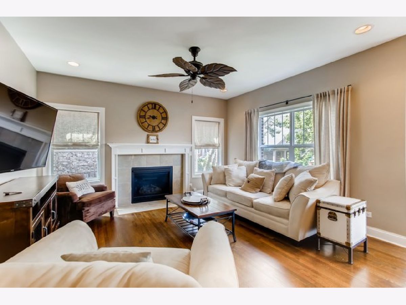
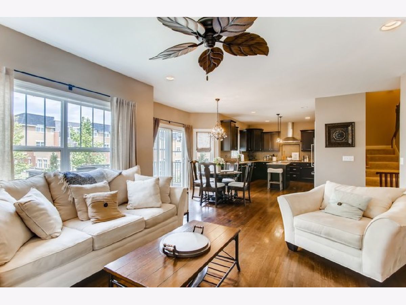
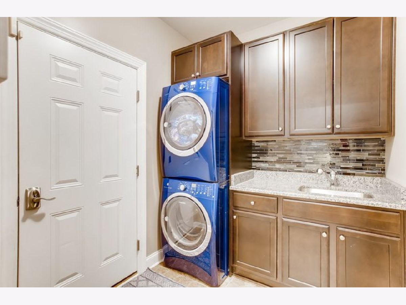
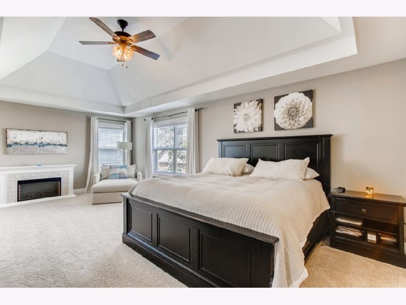
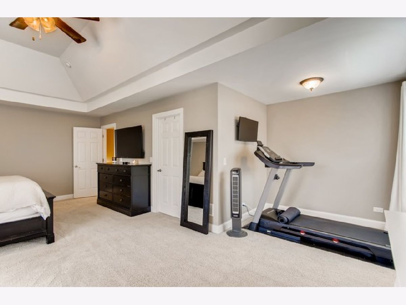
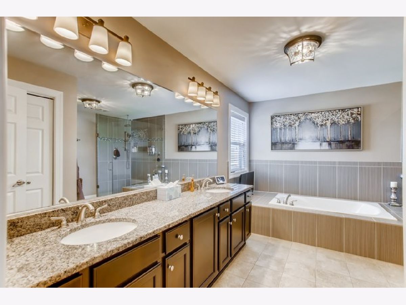
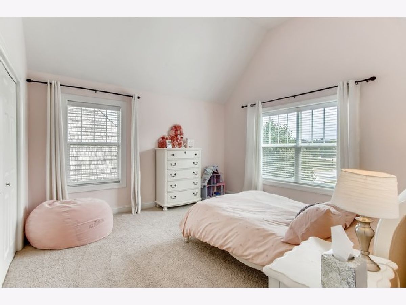
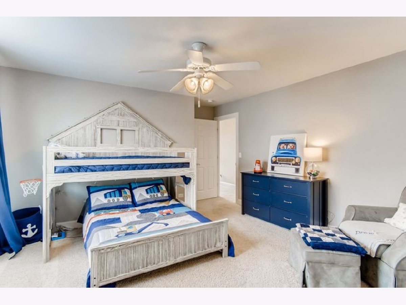
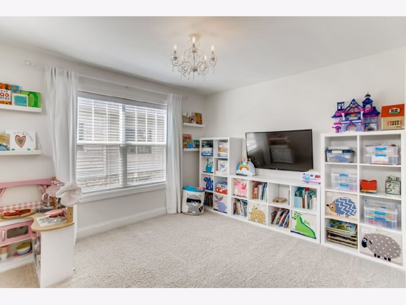
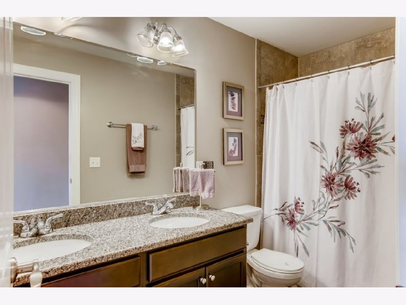
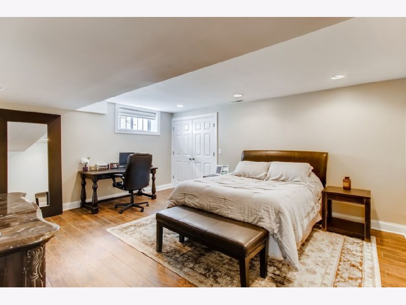
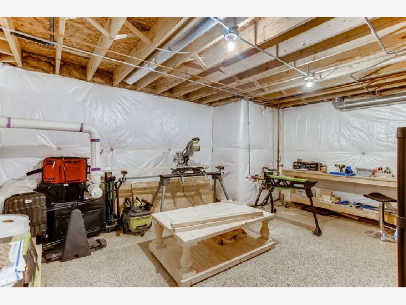
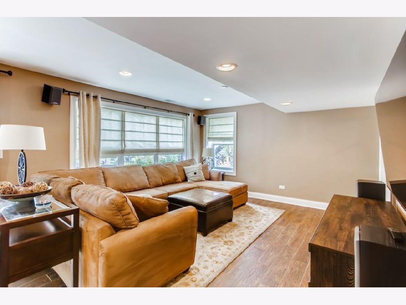
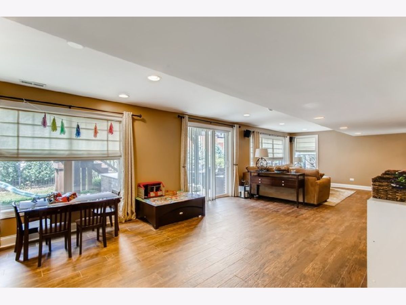
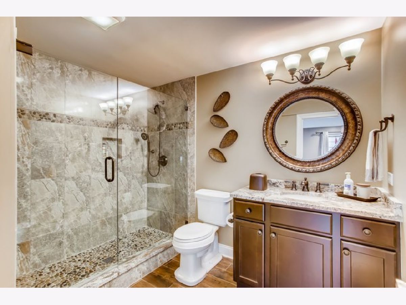
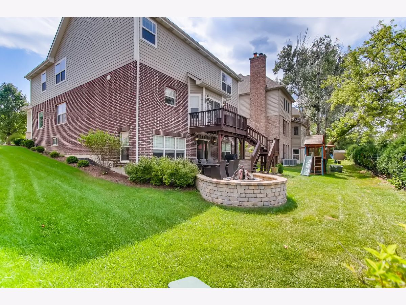
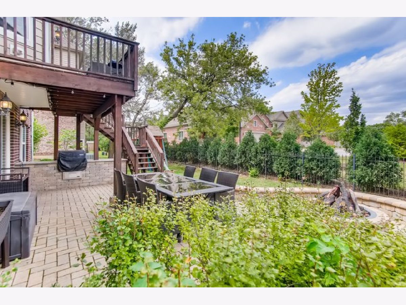
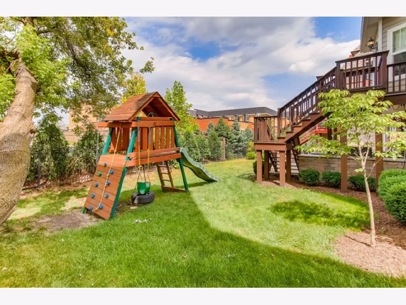
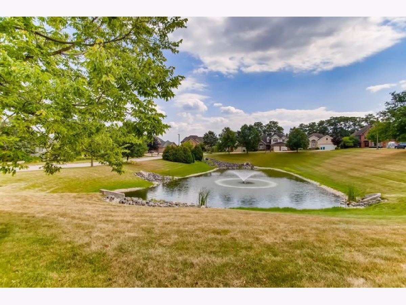
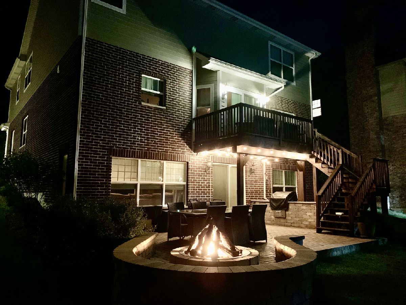
Room Specifics
Total Bedrooms: 5
Bedrooms Above Ground: 5
Bedrooms Below Ground: 0
Dimensions: —
Floor Type: Carpet
Dimensions: —
Floor Type: Carpet
Dimensions: —
Floor Type: Carpet
Dimensions: —
Floor Type: —
Full Bathrooms: 4
Bathroom Amenities: Separate Shower,Double Sink,Soaking Tub
Bathroom in Basement: 1
Rooms: Recreation Room,Foyer,Storage,Bedroom 5
Basement Description: Finished,Exterior Access
Other Specifics
| 2 | |
| Concrete Perimeter | |
| Concrete | |
| Deck, Patio, Brick Paver Patio, Storms/Screens, Outdoor Grill, Invisible Fence | |
| Cul-De-Sac | |
| 7841 | |
| — | |
| Full | |
| Hardwood Floors, First Floor Laundry | |
| Double Oven, Microwave, Dishwasher, Refrigerator, Washer, Dryer, Disposal, Stainless Steel Appliance(s), Wine Refrigerator, Cooktop, Range Hood | |
| Not in DB | |
| Lake, Curbs, Sidewalks, Street Paved | |
| — | |
| — | |
| Gas Log |
Tax History
| Year | Property Taxes |
|---|---|
| 2018 | $10,557 |
| 2020 | $11,078 |
Contact Agent
Nearby Similar Homes
Nearby Sold Comparables
Contact Agent
Listing Provided By
Exit Realty Redefined

