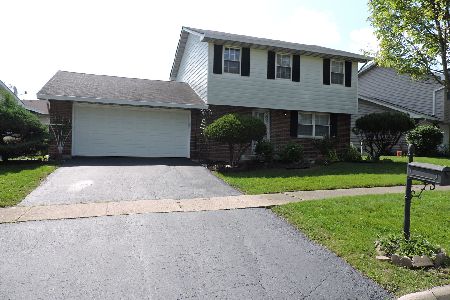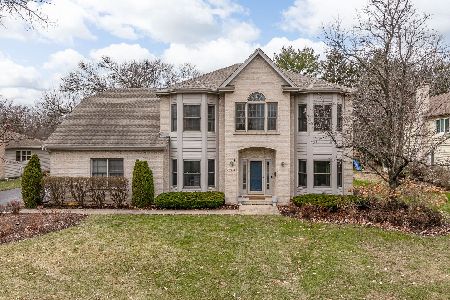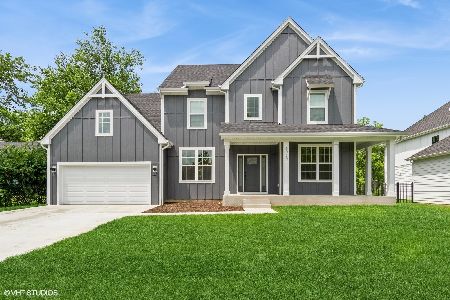608 Nelson Lane, Westmont, Illinois 60559
$480,000
|
Sold
|
|
| Status: | Closed |
| Sqft: | 5,000 |
| Cost/Sqft: | $80 |
| Beds: | 6 |
| Baths: | 6 |
| Year Built: | 2009 |
| Property Taxes: | $11,453 |
| Days On Market: | 4931 |
| Lot Size: | 0,00 |
Description
Custom built, solid stone and brick home with million dollar finishes needs completion!! 4 levels of living. Wood floors on all floors above ground. Mud room, media room, 2nd flr. laundry, radiant heat throughout, zoned heating and cooling, huge deck and other balconies. All oak stair cases and hand rails. Could be spectacular!!!!! Too much too list. SOLD AS IS
Property Specifics
| Single Family | |
| — | |
| Traditional | |
| 2009 | |
| Full,Walkout | |
| — | |
| No | |
| — |
| Du Page | |
| — | |
| 0 / Not Applicable | |
| None | |
| Lake Michigan,Public | |
| Public Sewer | |
| 08118984 | |
| 0921102012 |
Nearby Schools
| NAME: | DISTRICT: | DISTANCE: | |
|---|---|---|---|
|
Grade School
El Sierra Elementary School |
58 | — | |
|
Middle School
O Neill Middle School |
58 | Not in DB | |
|
High School
South High School |
99 | Not in DB | |
Property History
| DATE: | EVENT: | PRICE: | SOURCE: |
|---|---|---|---|
| 30 Aug, 2012 | Sold | $480,000 | MRED MLS |
| 1 Aug, 2012 | Under contract | $399,900 | MRED MLS |
| — | Last price change | $450,000 | MRED MLS |
| 19 Jul, 2012 | Listed for sale | $450,000 | MRED MLS |
Room Specifics
Total Bedrooms: 6
Bedrooms Above Ground: 6
Bedrooms Below Ground: 0
Dimensions: —
Floor Type: Hardwood
Dimensions: —
Floor Type: Hardwood
Dimensions: —
Floor Type: Hardwood
Dimensions: —
Floor Type: —
Dimensions: —
Floor Type: —
Full Bathrooms: 6
Bathroom Amenities: Steam Shower
Bathroom in Basement: 1
Rooms: Balcony/Porch/Lanai,Bonus Room,Bedroom 5,Bedroom 6,Breakfast Room,Deck,Foyer,Great Room,Media Room,Office,Sitting Room,Utility Room-Lower Level,Walk In Closet
Basement Description: Partially Finished,Exterior Access,Bathroom Rough-In
Other Specifics
| 3 | |
| Concrete Perimeter | |
| Concrete | |
| Balcony, Deck | |
| — | |
| 47X121X88X150 | |
| — | |
| Full | |
| Skylight(s), Hardwood Floors, Heated Floors, Second Floor Laundry, First Floor Full Bath | |
| — | |
| Not in DB | |
| Sidewalks, Street Lights, Street Paved | |
| — | |
| — | |
| Wood Burning, Gas Log, Gas Starter |
Tax History
| Year | Property Taxes |
|---|---|
| 2012 | $11,453 |
Contact Agent
Nearby Similar Homes
Nearby Sold Comparables
Contact Agent
Listing Provided By
Berkshire Hathaway HomeServices KoenigRubloff










