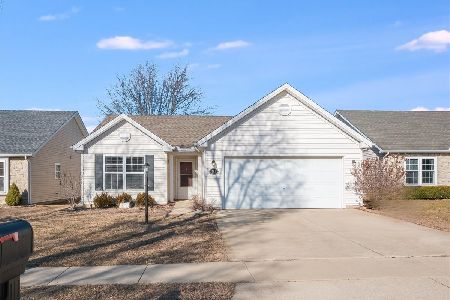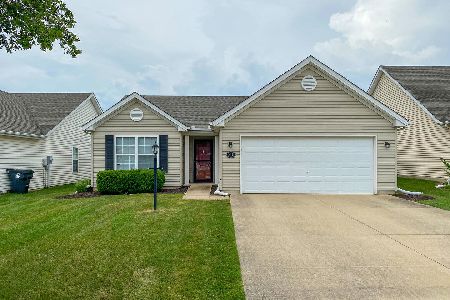612 Newton Drive, Champaign, Illinois 61822
$165,000
|
Sold
|
|
| Status: | Closed |
| Sqft: | 1,650 |
| Cost/Sqft: | $103 |
| Beds: | 4 |
| Baths: | 3 |
| Year Built: | 2005 |
| Property Taxes: | $3,766 |
| Days On Market: | 2381 |
| Lot Size: | 0,12 |
Description
Sought after 4 bedroom, 3 full bath floor plan in Ashland Park! The kitchen has tile back splash and opens up to the living room and the dining area. The living room has cathedral ceilings and lots of natural light. Near the kitchen is the master suite, which includes a large walk-in closet. The other bedroom on the 1st floor, which would make a great office, is near the front entry. The hall bath is nearby the second bedroom. The other bedrooms and full bath are upstairs. The sliding glass doors lead to the patio. The backyard leads to a sidewalk, which takes you to the neighborhood park. The Sellers had the home professionally cleaned. See floor plan!
Property Specifics
| Single Family | |
| — | |
| — | |
| 2005 | |
| None | |
| — | |
| No | |
| 0.12 |
| Champaign | |
| Ashland Park | |
| 55 / Annual | |
| None | |
| Public | |
| Public Sewer | |
| 10470440 | |
| 411436102011 |
Nearby Schools
| NAME: | DISTRICT: | DISTANCE: | |
|---|---|---|---|
|
Grade School
Unit 4 Of Choice |
4 | — | |
|
Middle School
Champaign/middle Call Unit 4 351 |
4 | Not in DB | |
|
High School
Central High School |
4 | Not in DB | |
Property History
| DATE: | EVENT: | PRICE: | SOURCE: |
|---|---|---|---|
| 14 Mar, 2008 | Sold | $143,999 | MRED MLS |
| 4 Feb, 2008 | Under contract | $143,999 | MRED MLS |
| 30 Jan, 2008 | Listed for sale | $0 | MRED MLS |
| 11 Sep, 2019 | Sold | $165,000 | MRED MLS |
| 6 Aug, 2019 | Under contract | $169,900 | MRED MLS |
| 1 Aug, 2019 | Listed for sale | $169,900 | MRED MLS |
Room Specifics
Total Bedrooms: 4
Bedrooms Above Ground: 4
Bedrooms Below Ground: 0
Dimensions: —
Floor Type: Carpet
Dimensions: —
Floor Type: Carpet
Dimensions: —
Floor Type: Carpet
Full Bathrooms: 3
Bathroom Amenities: —
Bathroom in Basement: 0
Rooms: No additional rooms
Basement Description: Slab
Other Specifics
| 2 | |
| — | |
| Concrete | |
| Patio, Porch | |
| — | |
| 50 X 103.5 | |
| — | |
| Full | |
| Vaulted/Cathedral Ceilings, Bar-Dry, First Floor Bedroom, First Floor Laundry, Walk-In Closet(s) | |
| Dishwasher, Disposal, Microwave, Range, Refrigerator | |
| Not in DB | |
| — | |
| — | |
| — | |
| — |
Tax History
| Year | Property Taxes |
|---|---|
| 2008 | $3,527 |
| 2019 | $3,766 |
Contact Agent
Nearby Similar Homes
Nearby Sold Comparables
Contact Agent
Listing Provided By
RE/MAX REALTY ASSOCIATES-CHA






