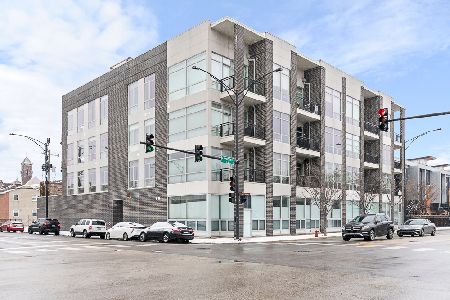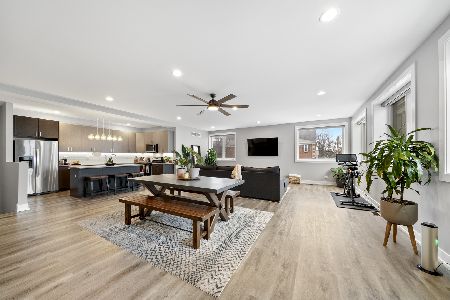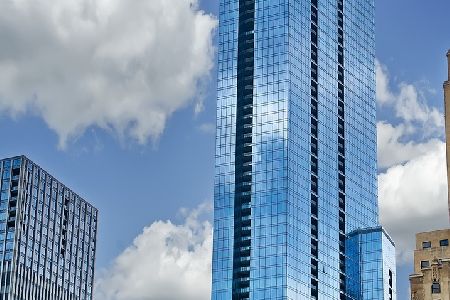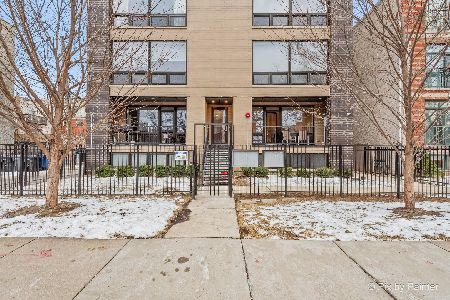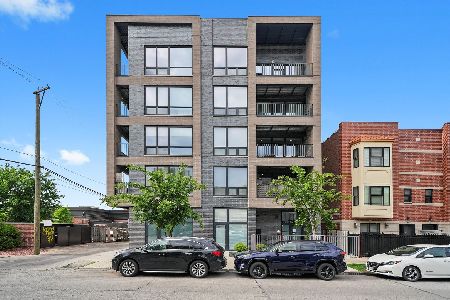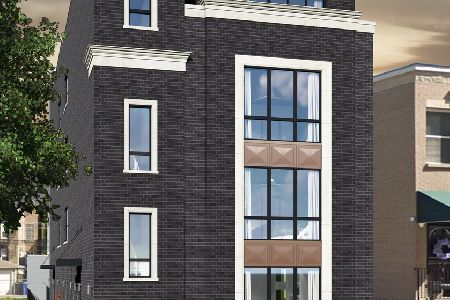612 Oakley Boulevard, West Town, Chicago, Illinois 60612
$451,777
|
Sold
|
|
| Status: | Closed |
| Sqft: | 1,750 |
| Cost/Sqft: | $257 |
| Beds: | 3 |
| Baths: | 3 |
| Year Built: | — |
| Property Taxes: | $8,623 |
| Days On Market: | 1527 |
| Lot Size: | 0,00 |
Description
Urban haven in the historic landmark Pfister Building. Located in a prime, ultra-residential, quiet and leafy green area of West Town/Ukrainian Village. Exceptional two-level timber loft duplex will impress you with many striking design elements, space and flexibility. Sophisticated, refined, and spacious best describes this 3 bedroom and 3 full bath duplex. Stunning exposed brick walls, high ceilings, and a flexible open floor plan. Abundant natural light. The kitchen features maple cabinets, granite counter tops, SS appliances. The living room offers a fireplace, floor to ceiling windows. All bathrooms have beautiful natural stone/marble counter tops and flooring. The huge and luxe second floor bathroom boasts a double sink vanity, jetted soaking tub and huge marble walk-in shower. Second floor living space is well suited for a primary bedroom suite or incredible living/family room/home office space. Custom built-in shelving and storage is all closets. TWO deeded parking spaces/ one heated indoor space and one outdoor. In-unit laundry. Separate storage space. Semi-private roof top deck plus an additional common deck area for excellent city views. New furnace and dishwasher, 2021. 30-unit boutique elevator building. WATER included in monthly assessment. Walking distance to Marianos, Dark Matter Coffee, Kasia's Deli, West Town Bakery, restaurants, Smith Park, and Grand Ave/Western Ave or Chicago Avenue bus lines. Western Ave Metra train line. Esteemed Mitchell Elementary School is just around the corner. Four visitor parking spaces in the parking lot and always ample street parking are more pluses to living in the City Lofts Pfister Building. Professionally managed building. NOTE: NO EXEMPTIONS TAKEN ON TAXES.
Property Specifics
| Condos/Townhomes | |
| 2 | |
| — | |
| — | |
| — | |
| — | |
| No | |
| — |
| Cook | |
| Village Lofts | |
| 361 / Monthly | |
| — | |
| — | |
| — | |
| 11274196 | |
| 17071130271025 |
Nearby Schools
| NAME: | DISTRICT: | DISTANCE: | |
|---|---|---|---|
|
Grade School
Mitchell Elementary School |
299 | — | |
|
High School
Wells Community Academy Senior H |
299 | Not in DB | |
Property History
| DATE: | EVENT: | PRICE: | SOURCE: |
|---|---|---|---|
| 28 Feb, 2022 | Sold | $451,777 | MRED MLS |
| 14 Jan, 2022 | Under contract | $450,000 | MRED MLS |
| — | Last price change | $475,000 | MRED MLS |
| 19 Nov, 2021 | Listed for sale | $475,000 | MRED MLS |
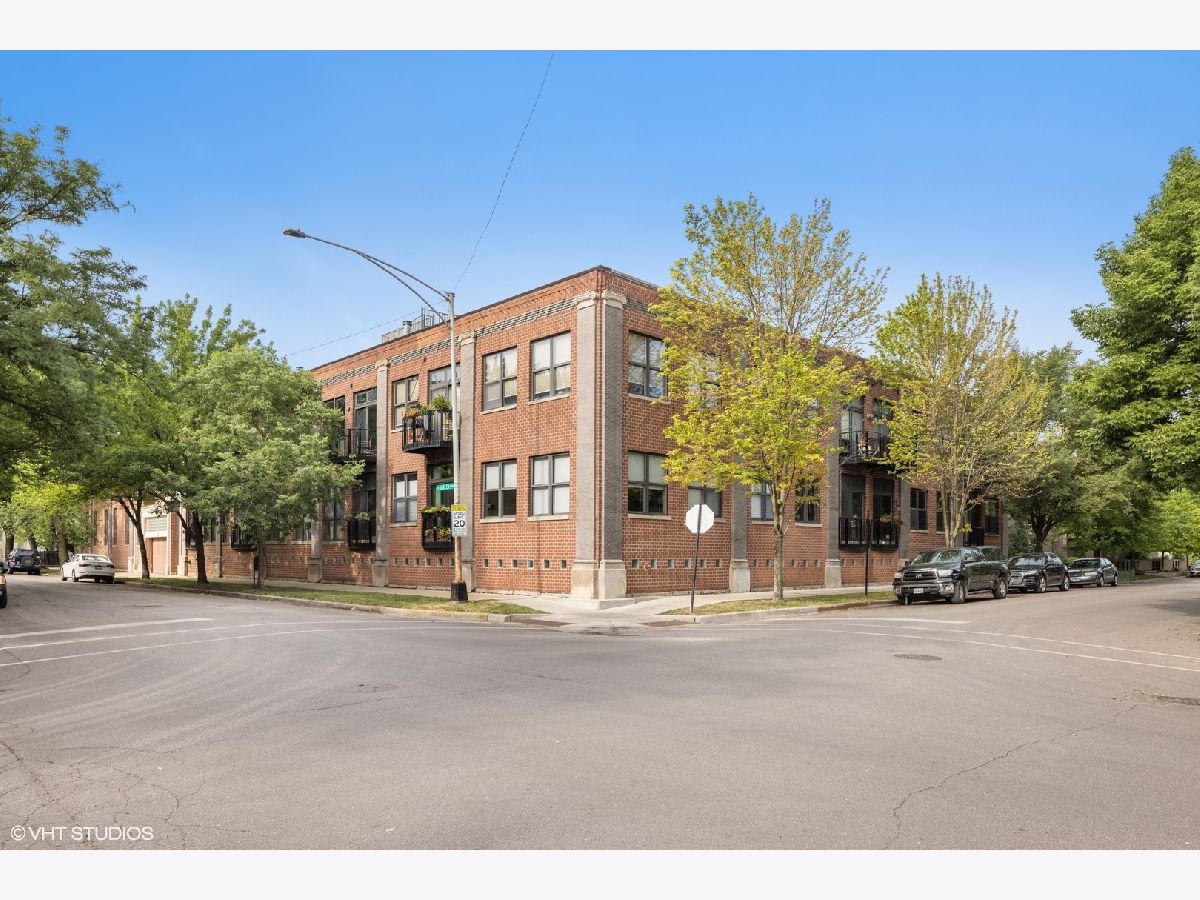
































Room Specifics
Total Bedrooms: 3
Bedrooms Above Ground: 3
Bedrooms Below Ground: 0
Dimensions: —
Floor Type: —
Dimensions: —
Floor Type: —
Full Bathrooms: 3
Bathroom Amenities: Whirlpool,Double Sink
Bathroom in Basement: 0
Rooms: —
Basement Description: —
Other Specifics
| 1 | |
| — | |
| — | |
| — | |
| — | |
| PER SURVEY | |
| — | |
| — | |
| — | |
| — | |
| Not in DB | |
| — | |
| — | |
| — | |
| — |
Tax History
| Year | Property Taxes |
|---|---|
| 2022 | $8,623 |
Contact Agent
Nearby Similar Homes
Nearby Sold Comparables
Contact Agent
Listing Provided By
Coldwell Banker Realty

