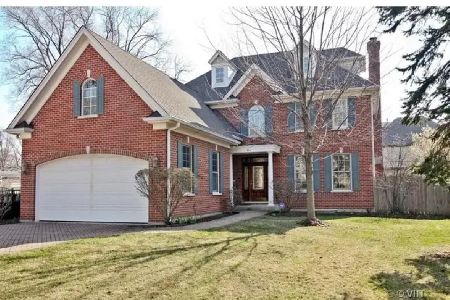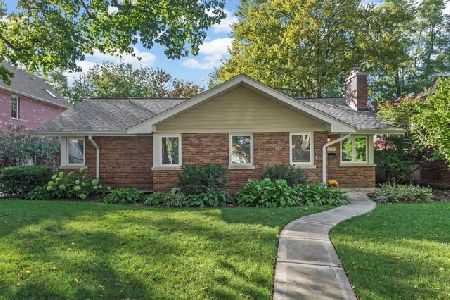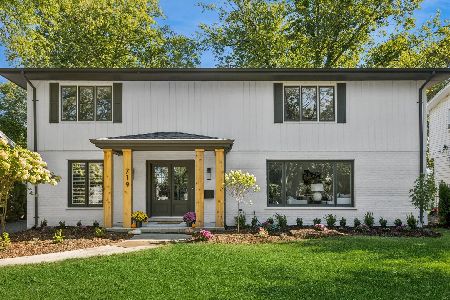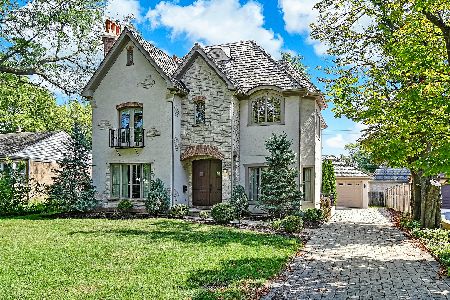612 Phillippa Street, Hinsdale, Illinois 60521
$1,299,000
|
Sold
|
|
| Status: | Closed |
| Sqft: | 2,816 |
| Cost/Sqft: | $461 |
| Beds: | 4 |
| Baths: | 5 |
| Year Built: | 2009 |
| Property Taxes: | $17,542 |
| Days On Market: | 729 |
| Lot Size: | 0,00 |
Description
If custom built is what you want, then look no further. With its all-stone exterior, 612 Phillippa's detail is exquisite and hard to replicate. This 5-bedroom, 4.1 bath home welcomes you with grand travertine floors, solid wood doors, 10 ft ceilings, millwork that's second to none, and an open floor plan. The first floor gives you a sitting room with a fireplace, a formal dining room with a butler's pantry leading into the Chef's kitchen, which provides the ultimate dinner party set-up with Thermador appliances, granite countertops, custom cabinets with more storage than most! The detailed ceiling gives the kitchen a beautiful, custom finish, overlooking the family room with coffered ceilings and the 2nd fireplace. Upstairs a primary suite showcases a Juliet balcony, bathroom with a jetted rain shower, oversized tub, and a walk-in closet. Two more bedrooms share a Jack and Jill bathroom with a separate water closet. The 4th ensuite bedroom is perfect for out-of-town guests! The deep basement is an entertainer's dream, with a 5th bedroom, full bath, and a huge recreation space with a 3rd fireplace, full bar, and climate-controlled wine cellar. The outdoor space offers bluestone patio and walkways, fully-fenced-in yard with driveway gate-- All professionally landscaped with a wifi-controlled Irrigation system. Welcome home!
Property Specifics
| Single Family | |
| — | |
| — | |
| 2009 | |
| — | |
| — | |
| No | |
| — |
| Cook | |
| — | |
| 0 / Not Applicable | |
| — | |
| — | |
| — | |
| 11938471 | |
| 18061150160000 |
Nearby Schools
| NAME: | DISTRICT: | DISTANCE: | |
|---|---|---|---|
|
Grade School
The Lane Elementary School |
181 | — | |
|
Middle School
Hinsdale Middle School |
181 | Not in DB | |
|
High School
Hinsdale Central High School |
86 | Not in DB | |
Property History
| DATE: | EVENT: | PRICE: | SOURCE: |
|---|---|---|---|
| 18 Jul, 2013 | Sold | $1,050,000 | MRED MLS |
| 7 Jun, 2013 | Under contract | $1,299,000 | MRED MLS |
| 2 Mar, 2013 | Listed for sale | $1,299,000 | MRED MLS |
| 16 Jan, 2024 | Sold | $1,299,000 | MRED MLS |
| 2 Dec, 2023 | Under contract | $1,299,000 | MRED MLS |
| 30 Nov, 2023 | Listed for sale | $1,299,000 | MRED MLS |
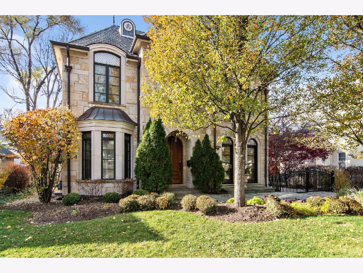
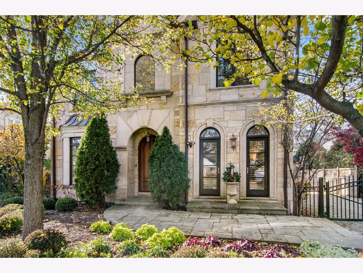
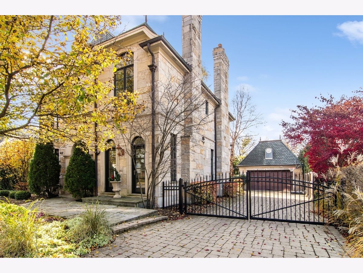
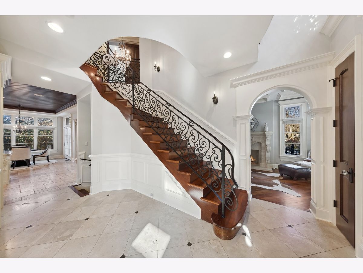
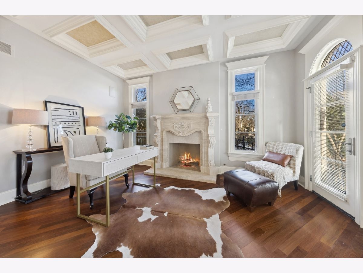
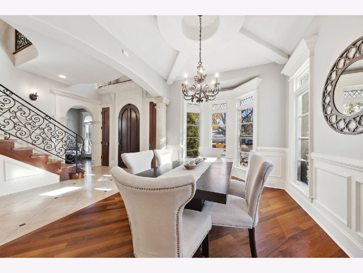
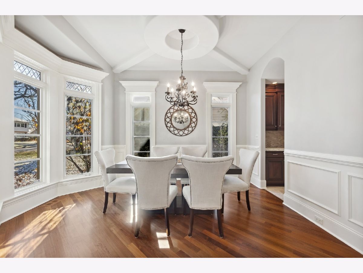
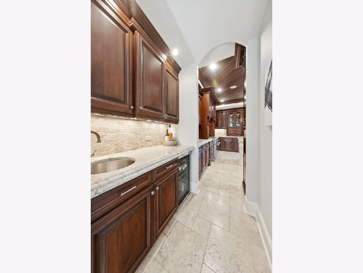
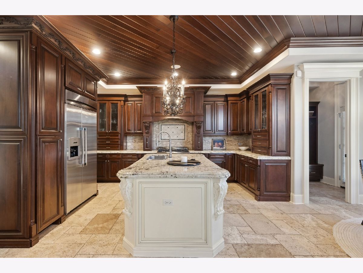
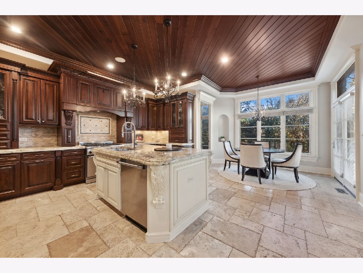
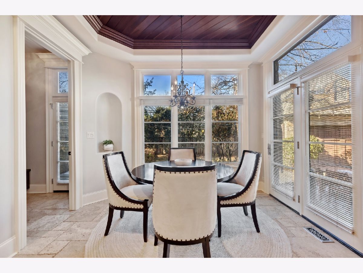
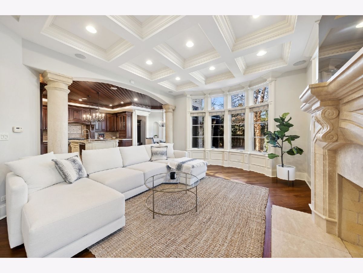
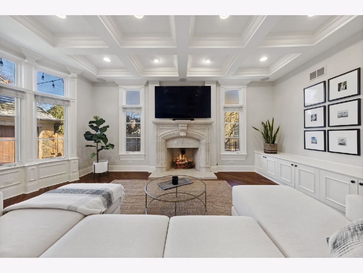
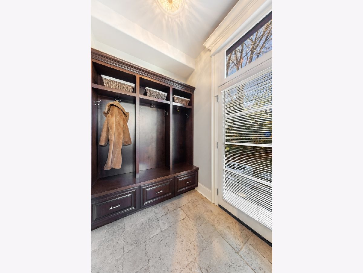
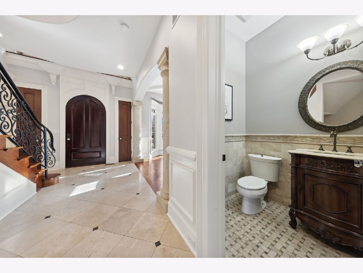
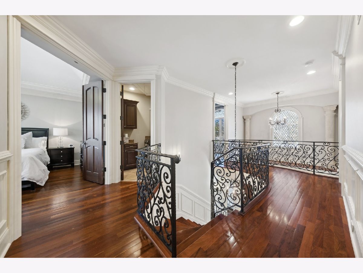
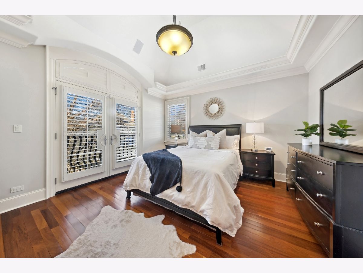
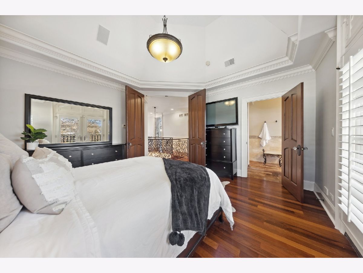
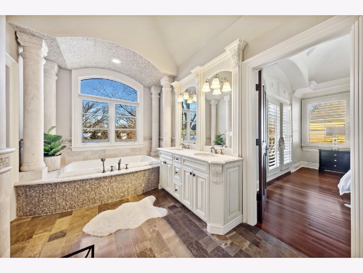
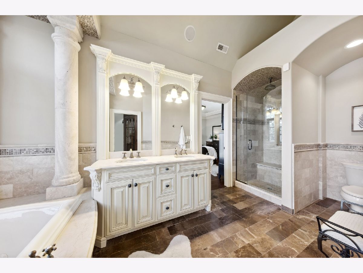
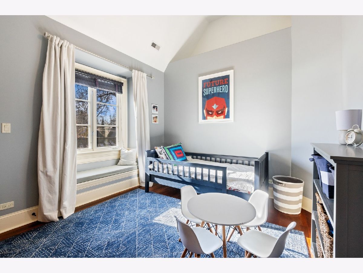
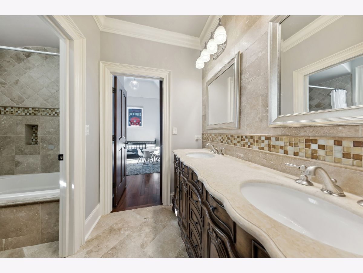
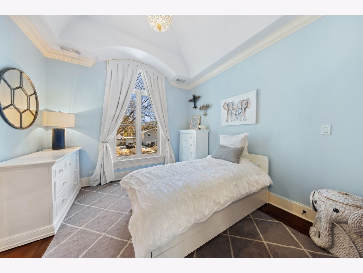
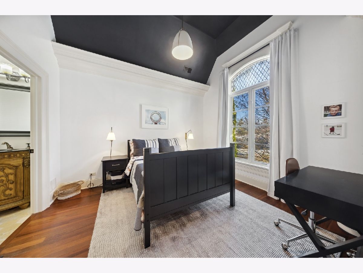
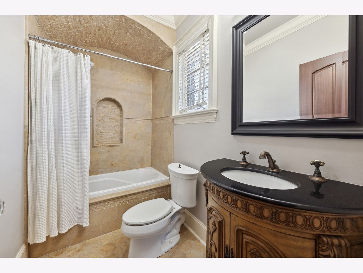
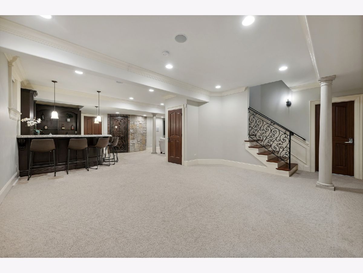
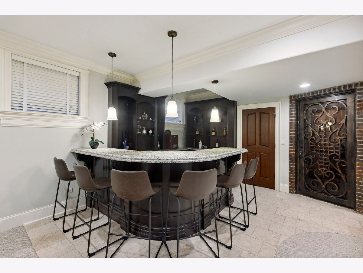
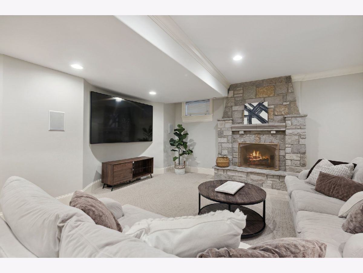
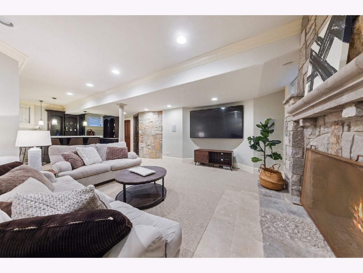
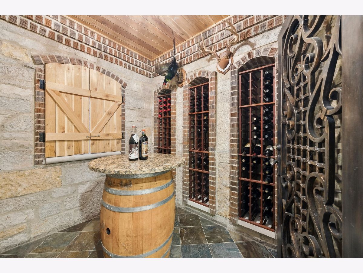
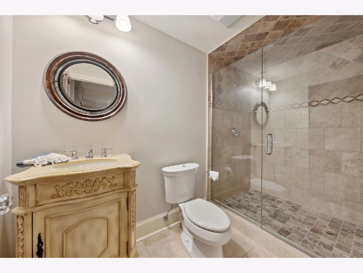
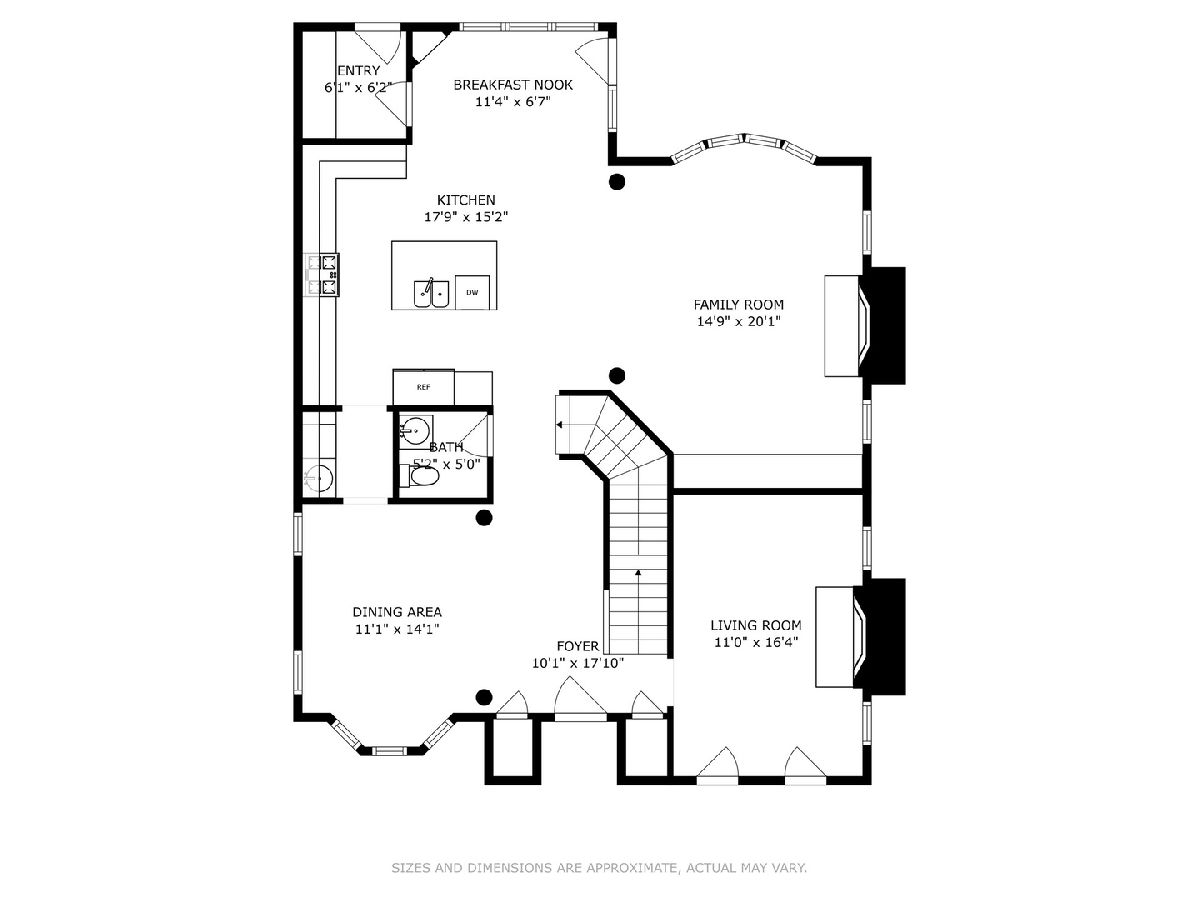
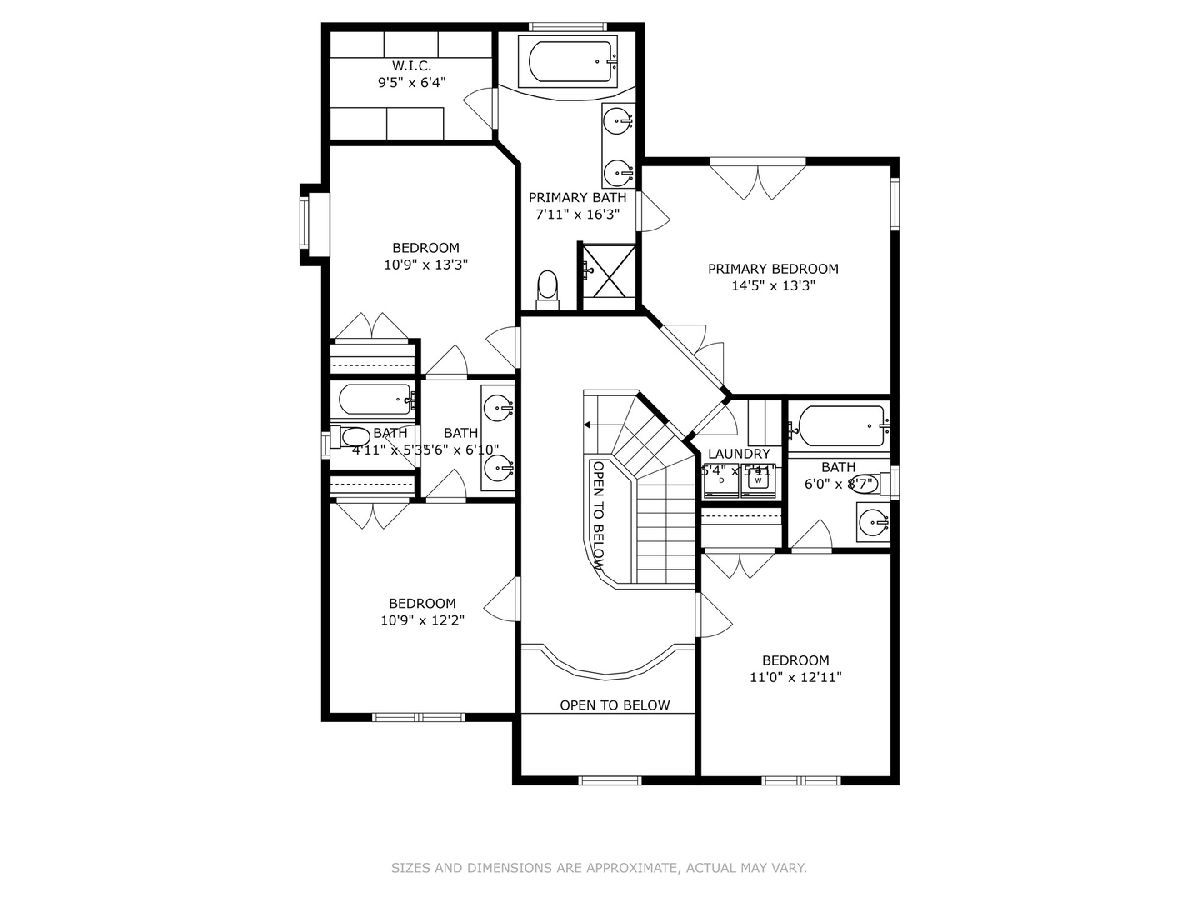
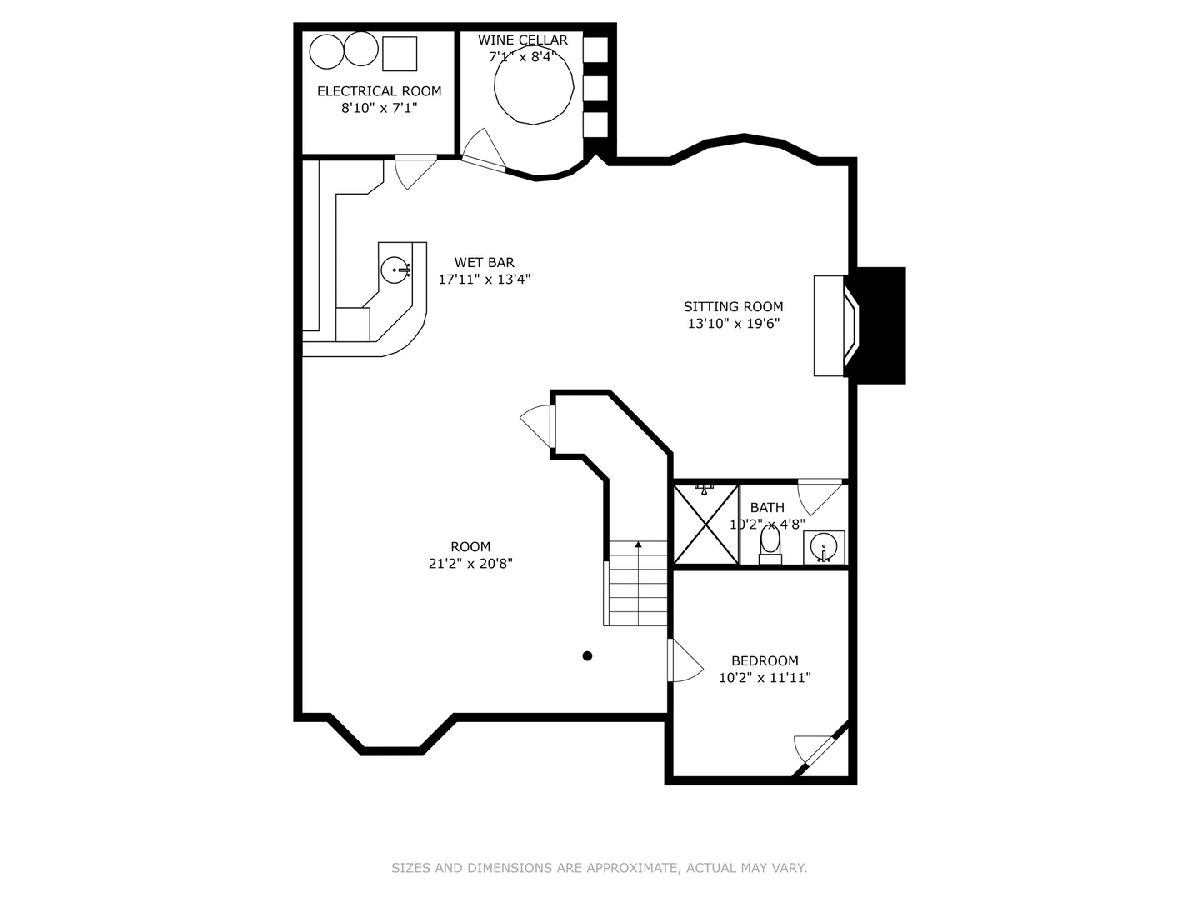
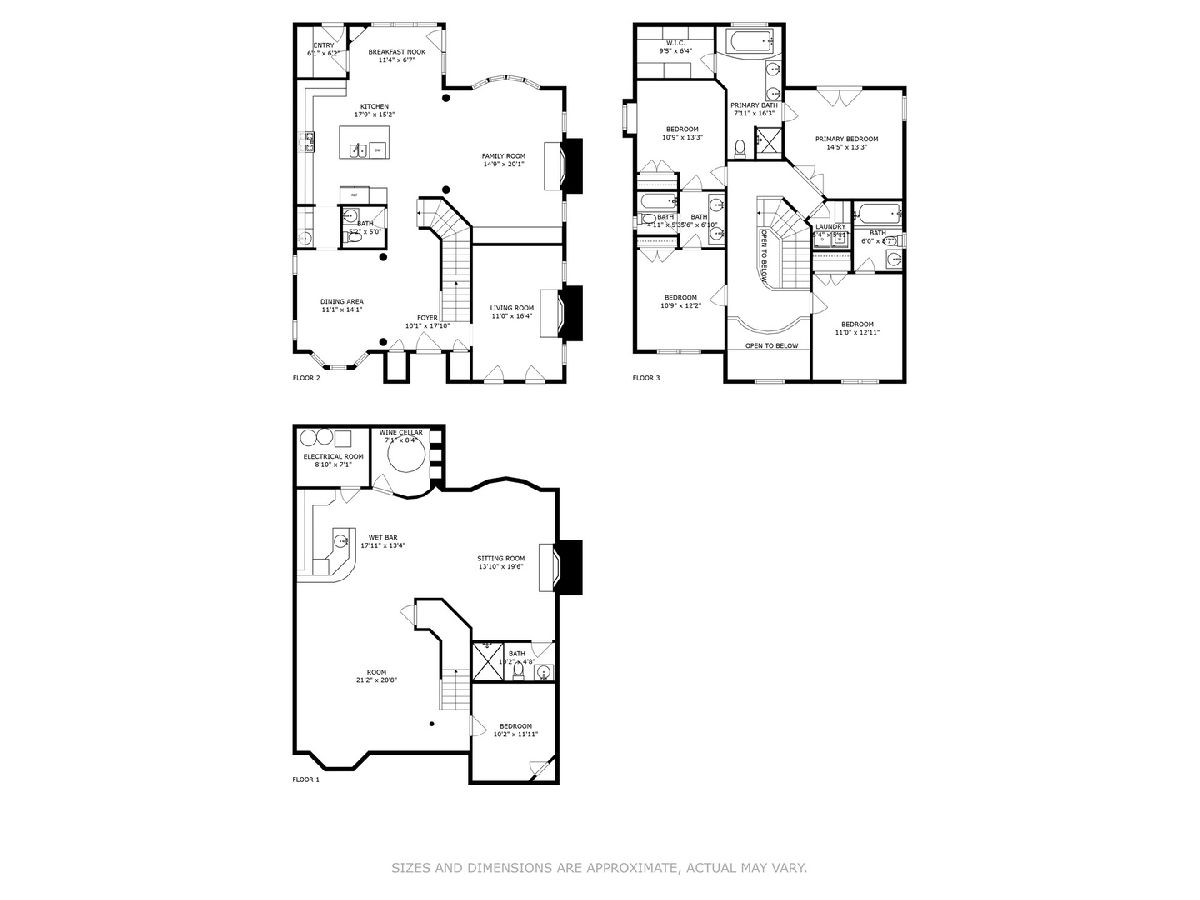
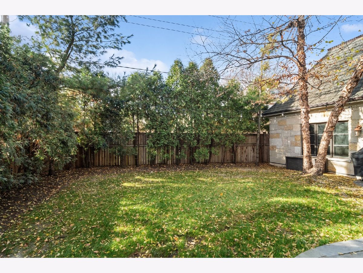
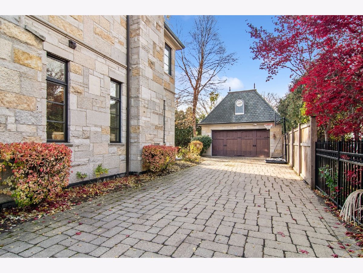
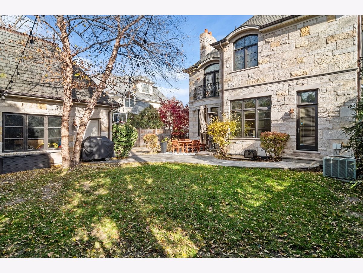
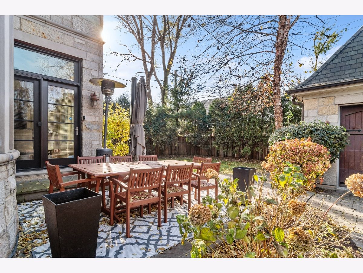
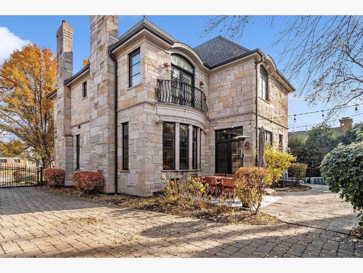
Room Specifics
Total Bedrooms: 5
Bedrooms Above Ground: 4
Bedrooms Below Ground: 1
Dimensions: —
Floor Type: —
Dimensions: —
Floor Type: —
Dimensions: —
Floor Type: —
Dimensions: —
Floor Type: —
Full Bathrooms: 5
Bathroom Amenities: Separate Shower,Double Sink,Soaking Tub
Bathroom in Basement: 1
Rooms: —
Basement Description: Finished
Other Specifics
| 2 | |
| — | |
| Brick,Side Drive | |
| — | |
| — | |
| 63X120 | |
| Pull Down Stair | |
| — | |
| — | |
| — | |
| Not in DB | |
| — | |
| — | |
| — | |
| — |
Tax History
| Year | Property Taxes |
|---|---|
| 2013 | $15,067 |
| 2024 | $17,542 |
Contact Agent
Nearby Similar Homes
Nearby Sold Comparables
Contact Agent
Listing Provided By
@properties Christie's International Real Estate

