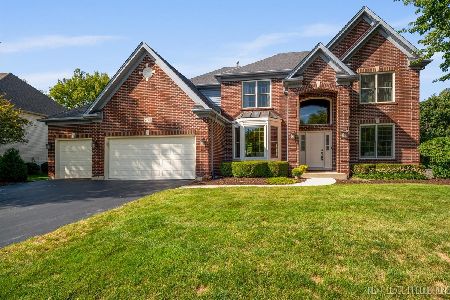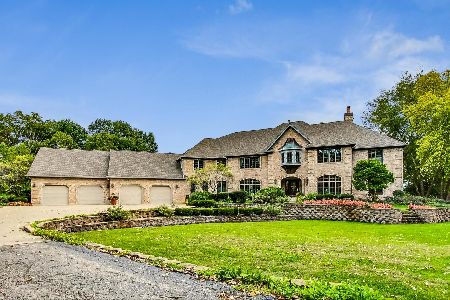612 Ridgelawn Trail, Batavia, Illinois 60510
$379,000
|
Sold
|
|
| Status: | Closed |
| Sqft: | 3,024 |
| Cost/Sqft: | $129 |
| Beds: | 5 |
| Baths: | 3 |
| Year Built: | 1998 |
| Property Taxes: | $10,342 |
| Days On Market: | 2040 |
| Lot Size: | 0,35 |
Description
Beautiful 5 bedroom home located on Batavia's southeast side. Situated in Batavia School District 101, 3 blocks to Rotolo Middle School & 1 mile to Hoover Wood Elementary. Mere minutes to I-88, Chicago Premium Outlets, & IL Prairie Path/Fermilab Trails. living room opens through french doors to family room with wood-burning fireplace & ceiling fan. Eat-in kitchen, with custom island, stainless steel appliances, & granite, shares large space with family room. laundry room/mudroom with access to yard, dining room, full bath, & bedroom/office complete 1st floor. Raised newly renovated deck overlooks large yard with Rainbow Playset & 10' x 20' garden. Upstairs master including large walk-in closet with plenty of storage. Well-lit master bath features skylight, large window, wide double vanity, shower, & whirlpool tub. Upstairs also has 3 bedrooms & full bath. 2 bedrooms are adjoined by unique bonus rm which could be study/playroom. Well-lit, unfinished basement is spacious with deep pour, many windows for natural light, & features full bath rough-in. BRAND NEW Roof-2020.
Property Specifics
| Single Family | |
| — | |
| Traditional | |
| 1998 | |
| Full | |
| CUSTOM | |
| No | |
| 0.35 |
| Kane | |
| Pheasant Ridge | |
| 0 / Not Applicable | |
| None | |
| Public | |
| Public Sewer | |
| 10629908 | |
| 1226378002 |
Nearby Schools
| NAME: | DISTRICT: | DISTANCE: | |
|---|---|---|---|
|
Grade School
Hoover Wood Elementary School |
101 | — | |
|
Middle School
Sam Rotolo Middle School Of Bat |
101 | Not in DB | |
|
High School
Batavia Sr High School |
101 | Not in DB | |
Property History
| DATE: | EVENT: | PRICE: | SOURCE: |
|---|---|---|---|
| 31 Jul, 2020 | Sold | $379,000 | MRED MLS |
| 16 Jun, 2020 | Under contract | $389,000 | MRED MLS |
| 13 May, 2020 | Listed for sale | $389,000 | MRED MLS |






















Room Specifics
Total Bedrooms: 5
Bedrooms Above Ground: 5
Bedrooms Below Ground: 0
Dimensions: —
Floor Type: Carpet
Dimensions: —
Floor Type: Carpet
Dimensions: —
Floor Type: Carpet
Dimensions: —
Floor Type: —
Full Bathrooms: 3
Bathroom Amenities: Whirlpool,Separate Shower,Double Sink
Bathroom in Basement: 0
Rooms: Bedroom 5,Bonus Room,Foyer,Walk In Closet
Basement Description: Partially Finished,Bathroom Rough-In
Other Specifics
| 3 | |
| Concrete Perimeter | |
| Concrete | |
| Deck, Storms/Screens | |
| — | |
| 90 X 170 | |
| — | |
| Full | |
| Vaulted/Cathedral Ceilings, Skylight(s), Hardwood Floors, First Floor Bedroom, First Floor Laundry, First Floor Full Bath | |
| Disposal | |
| Not in DB | |
| Curbs, Sidewalks, Street Lights, Street Paved | |
| — | |
| — | |
| Wood Burning, Gas Starter |
Tax History
| Year | Property Taxes |
|---|---|
| 2020 | $10,342 |
Contact Agent
Nearby Similar Homes
Nearby Sold Comparables
Contact Agent
Listing Provided By
Baird & Warner Fox Valley - Geneva








