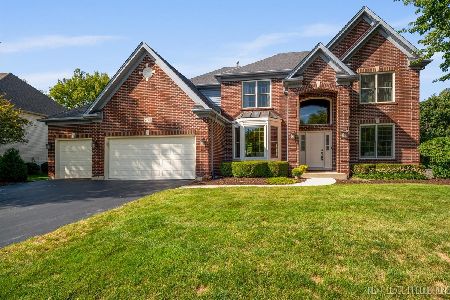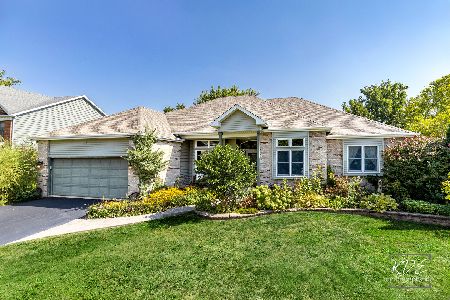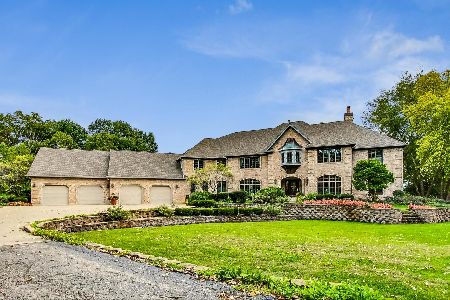639 Ritter Drive, Batavia, Illinois 60510
$540,000
|
Sold
|
|
| Status: | Closed |
| Sqft: | 3,409 |
| Cost/Sqft: | $161 |
| Beds: | 4 |
| Baths: | 5 |
| Year Built: | 2006 |
| Property Taxes: | $13,291 |
| Days On Market: | 5235 |
| Lot Size: | 0,00 |
Description
Incredible builder's own dream home. Very open floor plan with a fantastic custom trim package. 4 large bedrooms, 4 full bathrooms, full finished basement with rec room, office and exercise room or 5th bedroom. Chef's kitchen with custom cabinets, granite counter tops and stainless appliances. Perfectly appointed master suite. This home has it all plus top-rated Batavia Schools! Sirva mortgage incentives apply.
Property Specifics
| Single Family | |
| — | |
| Traditional | |
| 2006 | |
| Full | |
| — | |
| No | |
| — |
| Kane | |
| Ritter | |
| 0 / Not Applicable | |
| None | |
| Public | |
| Public Sewer | |
| 07862883 | |
| 1226378014 |
Nearby Schools
| NAME: | DISTRICT: | DISTANCE: | |
|---|---|---|---|
|
Grade School
Hoover Wood Elementary School |
101 | — | |
|
Middle School
Sam Rotolo Middle School Of Bat |
101 | Not in DB | |
|
High School
Batavia Sr High School |
101 | Not in DB | |
Property History
| DATE: | EVENT: | PRICE: | SOURCE: |
|---|---|---|---|
| 16 Dec, 2011 | Sold | $540,000 | MRED MLS |
| 10 Nov, 2011 | Under contract | $550,000 | MRED MLS |
| — | Last price change | $575,000 | MRED MLS |
| 22 Jul, 2011 | Listed for sale | $599,900 | MRED MLS |
| 26 Apr, 2019 | Sold | $475,000 | MRED MLS |
| 9 Apr, 2019 | Under contract | $489,900 | MRED MLS |
| 2 Apr, 2019 | Listed for sale | $489,900 | MRED MLS |
| 6 Sep, 2024 | Sold | $705,000 | MRED MLS |
| 23 Aug, 2024 | Under contract | $724,900 | MRED MLS |
| 7 Aug, 2024 | Listed for sale | $724,900 | MRED MLS |
Room Specifics
Total Bedrooms: 4
Bedrooms Above Ground: 4
Bedrooms Below Ground: 0
Dimensions: —
Floor Type: Carpet
Dimensions: —
Floor Type: Carpet
Dimensions: —
Floor Type: Hardwood
Full Bathrooms: 5
Bathroom Amenities: Whirlpool,Separate Shower,Double Sink
Bathroom in Basement: 1
Rooms: Eating Area,Recreation Room,Office,Exercise Room
Basement Description: Finished
Other Specifics
| 3 | |
| Concrete Perimeter | |
| — | |
| Patio, Hot Tub, Porch Screened | |
| Landscaped | |
| 95 X 161 | |
| Full | |
| Full | |
| Vaulted/Cathedral Ceilings, Hardwood Floors, First Floor Bedroom, In-Law Arrangement, Second Floor Laundry, First Floor Full Bath | |
| Double Oven, Microwave, Dishwasher, Refrigerator, Disposal, Stainless Steel Appliance(s) | |
| Not in DB | |
| Sidewalks, Street Lights, Street Paved | |
| — | |
| — | |
| Wood Burning, Gas Starter |
Tax History
| Year | Property Taxes |
|---|---|
| 2011 | $13,291 |
| 2019 | $16,694 |
| 2024 | $17,366 |
Contact Agent
Nearby Similar Homes
Nearby Sold Comparables
Contact Agent
Listing Provided By
Berkshire Hathaway HomeServices KoenigRubloff










