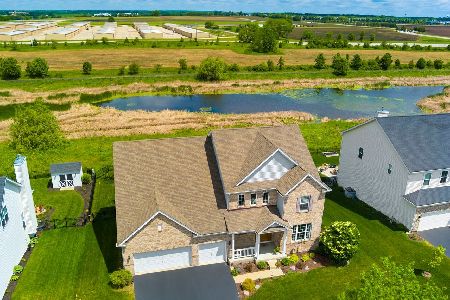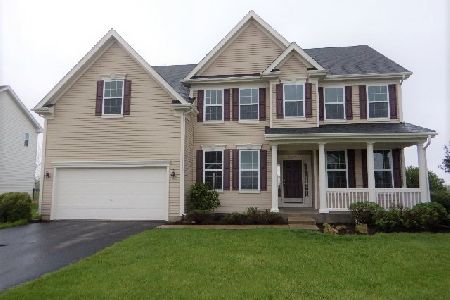612 Ridgeview Lane, Sugar Grove, Illinois 60554
$365,000
|
Sold
|
|
| Status: | Closed |
| Sqft: | 2,656 |
| Cost/Sqft: | $137 |
| Beds: | 3 |
| Baths: | 4 |
| Year Built: | 2015 |
| Property Taxes: | $9,833 |
| Days On Market: | 1936 |
| Lot Size: | 0,26 |
Description
You want to see this one! This stunning RANCH home built in 2015, features 4 bed, 3.1 bath, finished basement with wet bar! The finishes throughout the home are straight out of HGTV! Spacious master suite features large walk in closet, and on suite bath. Open layout in the kitchen, living, and dining room area leave for great entertaining and hang out space! Step down into the finished basement and prepare to be amazed! Basement which was just finished in 2019, features 4th bedroom, office, full bathroom, wet bar with wine and beverage fridge, and large media area! Backyard features a beautiful cement stamped patio, fenced yard, and playset! Home is close to Rt47, I88, shopping, restaurants, and more!
Property Specifics
| Single Family | |
| — | |
| Ranch | |
| 2015 | |
| Full | |
| — | |
| No | |
| 0.26 |
| Kane | |
| — | |
| 450 / Annual | |
| None | |
| Public | |
| Public Sewer | |
| 10907780 | |
| 1420210015 |
Nearby Schools
| NAME: | DISTRICT: | DISTANCE: | |
|---|---|---|---|
|
Grade School
John Shields Elementary School |
302 | — | |
|
Middle School
Harter Middle School |
302 | Not in DB | |
|
High School
Kaneland High School |
302 | Not in DB | |
Property History
| DATE: | EVENT: | PRICE: | SOURCE: |
|---|---|---|---|
| 25 Nov, 2020 | Sold | $365,000 | MRED MLS |
| 17 Oct, 2020 | Under contract | $365,000 | MRED MLS |
| 16 Oct, 2020 | Listed for sale | $365,000 | MRED MLS |
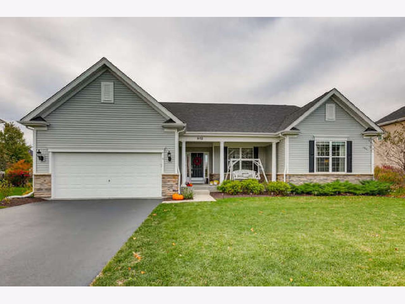
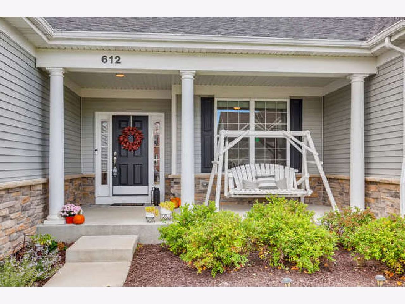
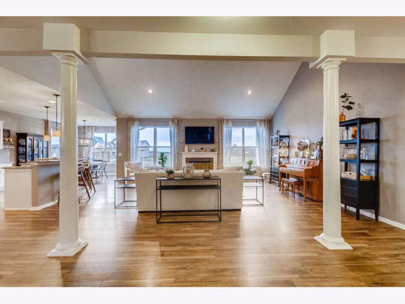
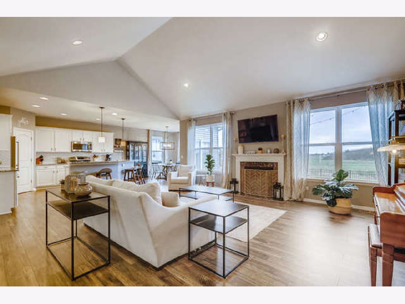
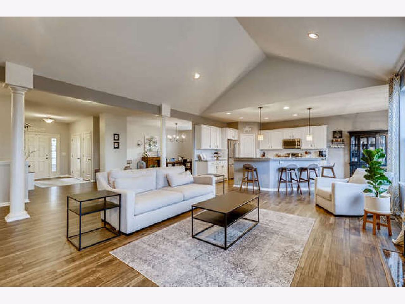
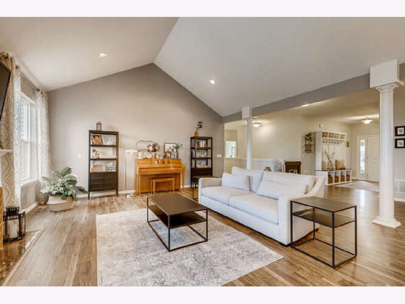
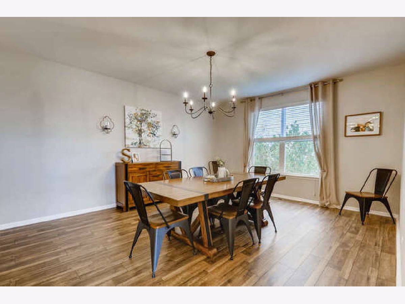
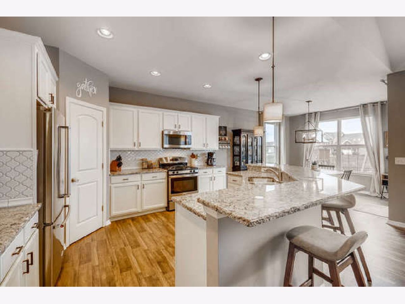
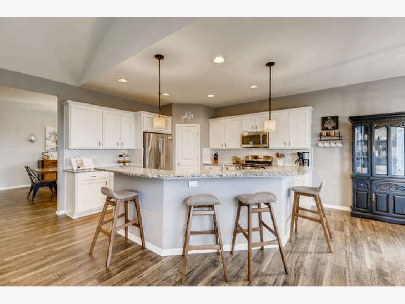
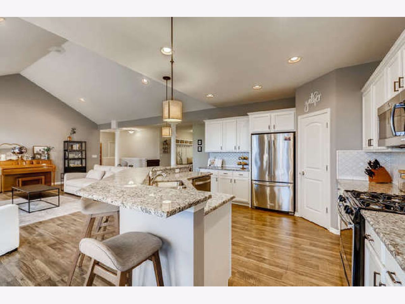
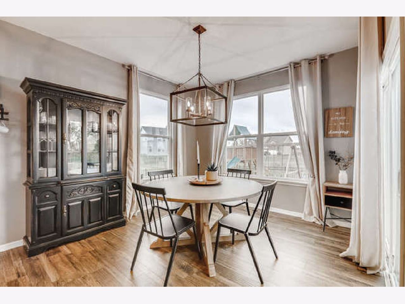
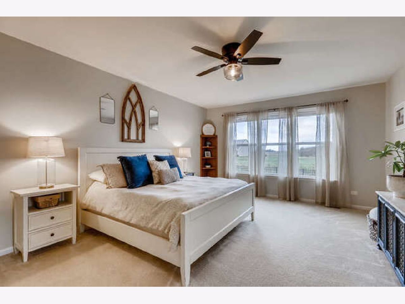
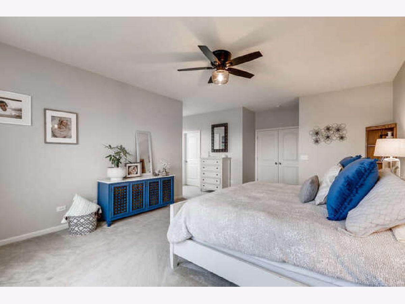
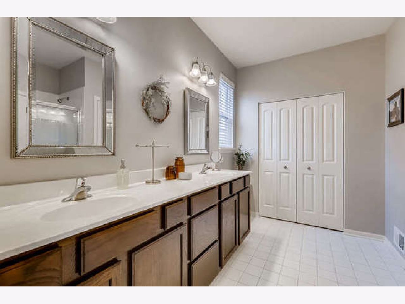
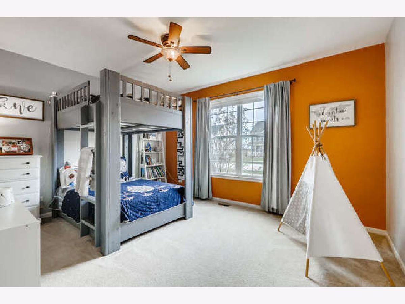
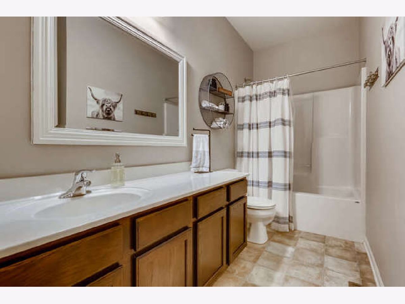
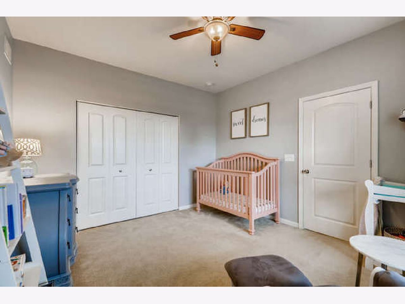
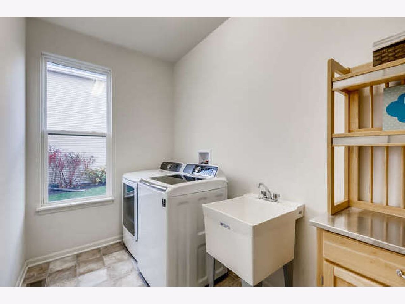
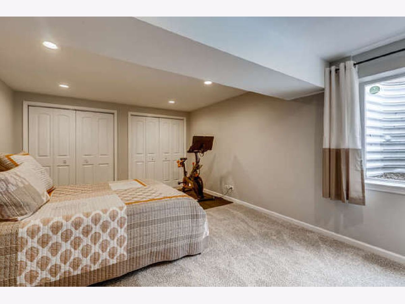
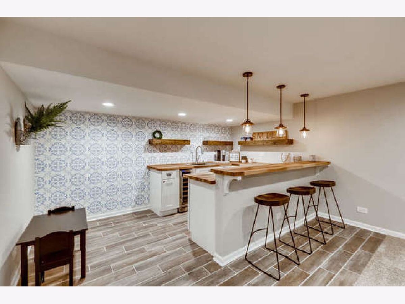
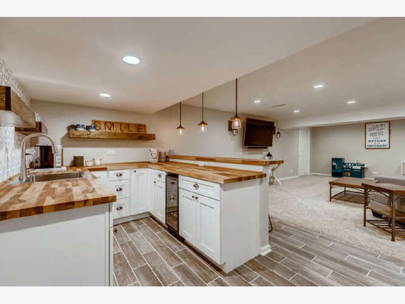
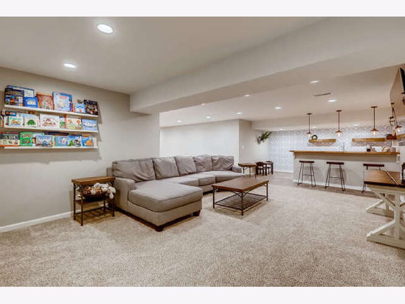
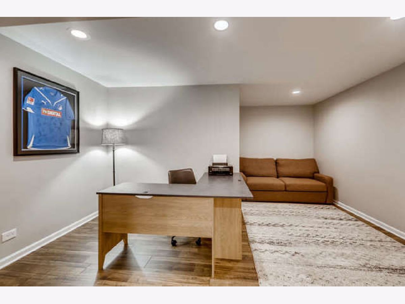
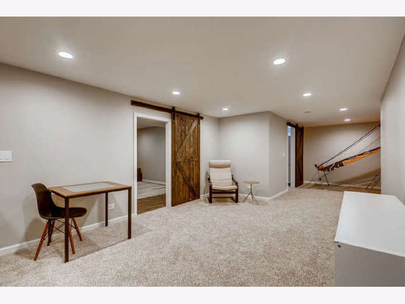
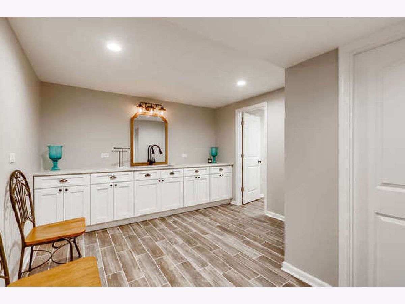
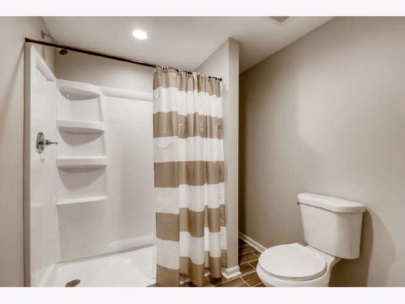
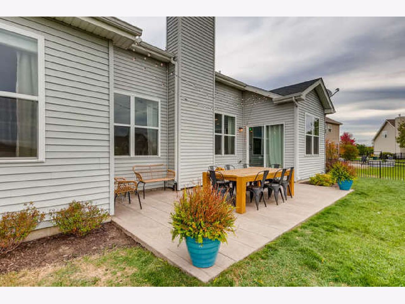
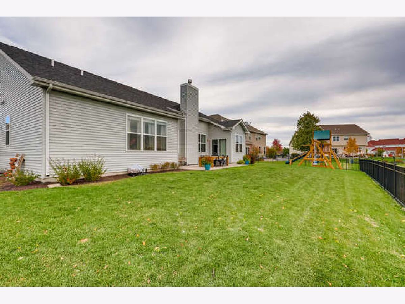
Room Specifics
Total Bedrooms: 4
Bedrooms Above Ground: 3
Bedrooms Below Ground: 1
Dimensions: —
Floor Type: Carpet
Dimensions: —
Floor Type: Carpet
Dimensions: —
Floor Type: Carpet
Full Bathrooms: 4
Bathroom Amenities: —
Bathroom in Basement: 1
Rooms: Office,Bonus Room
Basement Description: Partially Finished
Other Specifics
| 2 | |
| Concrete Perimeter | |
| Asphalt | |
| — | |
| — | |
| 89.1 X 130.8 X 90.9 X 124. | |
| — | |
| Full | |
| Vaulted/Cathedral Ceilings, Bar-Wet, First Floor Bedroom, First Floor Laundry, First Floor Full Bath, Walk-In Closet(s), Open Floorplan, Separate Dining Room | |
| Range, Microwave, Dishwasher, Refrigerator, Washer, Dryer, Stainless Steel Appliance(s) | |
| Not in DB | |
| — | |
| — | |
| — | |
| Gas Log |
Tax History
| Year | Property Taxes |
|---|---|
| 2020 | $9,833 |
Contact Agent
Nearby Similar Homes
Nearby Sold Comparables
Contact Agent
Listing Provided By
Coldwell Banker Real Estate Group - Geneva


