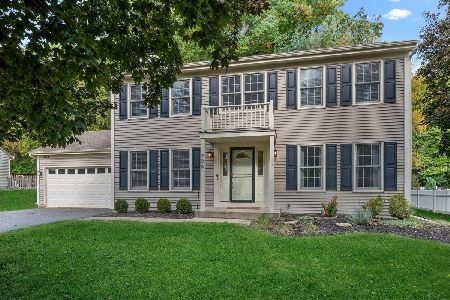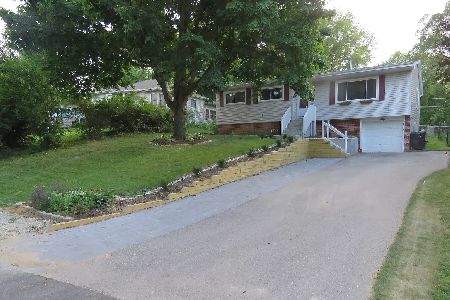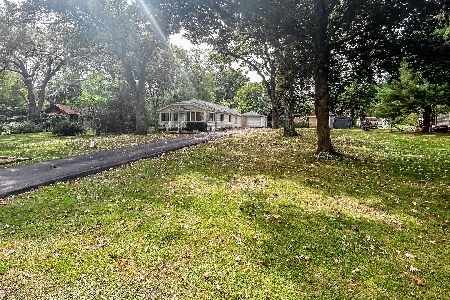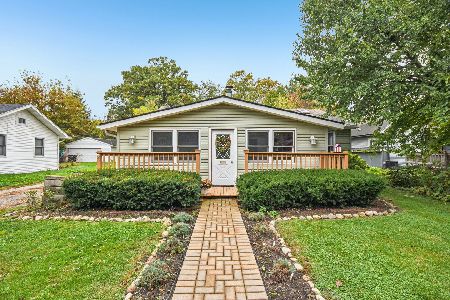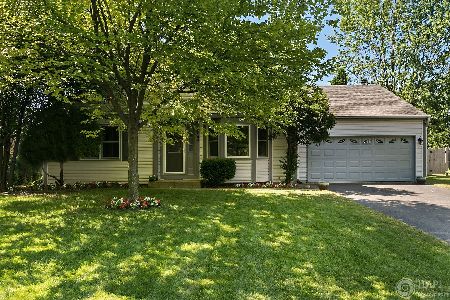612 River Oaks Lane, Island Lake, Illinois 60042
$293,000
|
Sold
|
|
| Status: | Closed |
| Sqft: | 1,596 |
| Cost/Sqft: | $175 |
| Beds: | 3 |
| Baths: | 2 |
| Year Built: | 1990 |
| Property Taxes: | $6,151 |
| Days On Market: | 801 |
| Lot Size: | 0,28 |
Description
Beautiful 2-story home on a quiet tree-lined street situated on an extra deep lot. Hardwood floors through the foyer, kitchen, powder room & family room. Inviting entry that leads into the bright living / dining room combo. The eat-in kitchen opens up to the family room & dining room featuring Corian counter tops, SS refrigerator, & pantry. Beautiful family room w/ vaulted ceilings, gas log fireplace, & surround sound system to stay. Two sets of sliding glass doors from the kitchen & family room that lead out to a huge deck, hot tub, gazebo w/ electric, & wired for speakers. The second level offers three spacious bedrooms, updated bathroom, & huge attic space over the garage for lots of storage with easy access from the hallway. The primary suite has vaulted ceilings & walk-in closet with custom organizers. Fenced-in landscaped yard & freshly stained cedar deck new in 2016 w/ electric. Updates include some freshly painted rooms, new carpeting in 2023, newer windows in 2020, sliding glass doors in 2016, siding in 2018, & roof in 2009. 2 car garage with work bench. Converse Park is minutes away featuring a playground, volleyball, & sled hill. Island Lake offers kayaking, swimming, beaches, parks, boating & fishing. Close to Bang lake too! Just move right in & enjoy your new home!
Property Specifics
| Single Family | |
| — | |
| — | |
| 1990 | |
| — | |
| HERITAGE | |
| No | |
| 0.28 |
| Lake | |
| Westridge | |
| 125 / Annual | |
| — | |
| — | |
| — | |
| 11898101 | |
| 09214110080000 |
Nearby Schools
| NAME: | DISTRICT: | DISTANCE: | |
|---|---|---|---|
|
Grade School
Cotton Creek Elementary School |
118 | — | |
|
Middle School
Matthews Middle School |
118 | Not in DB | |
|
High School
Wauconda Comm High School |
118 | Not in DB | |
Property History
| DATE: | EVENT: | PRICE: | SOURCE: |
|---|---|---|---|
| 28 Oct, 2009 | Sold | $195,000 | MRED MLS |
| 12 Sep, 2009 | Under contract | $209,900 | MRED MLS |
| — | Last price change | $214,900 | MRED MLS |
| 10 Apr, 2009 | Listed for sale | $225,000 | MRED MLS |
| 15 Nov, 2023 | Sold | $293,000 | MRED MLS |
| 9 Oct, 2023 | Under contract | $279,900 | MRED MLS |
| 4 Oct, 2023 | Listed for sale | $279,900 | MRED MLS |
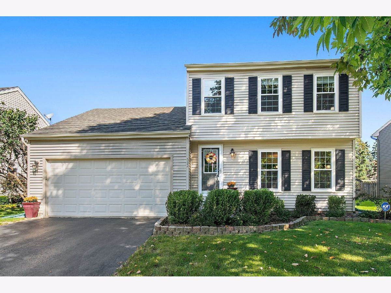
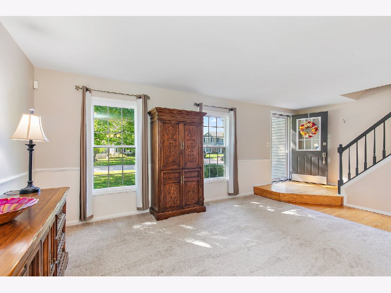
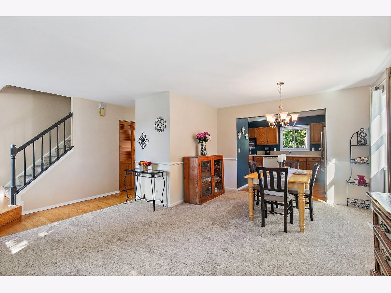
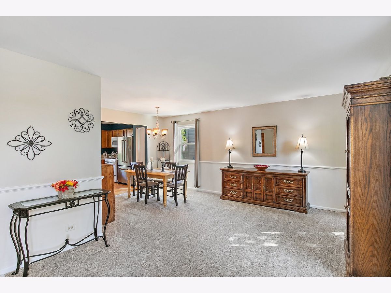
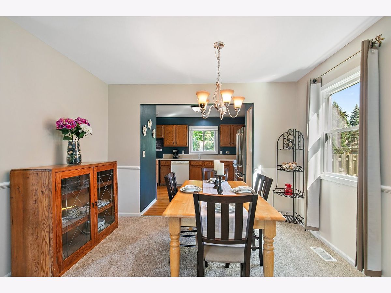
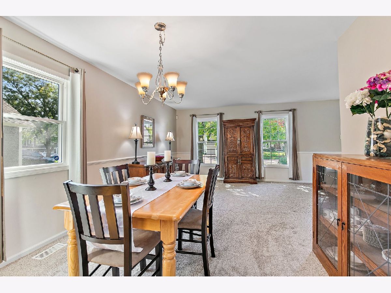
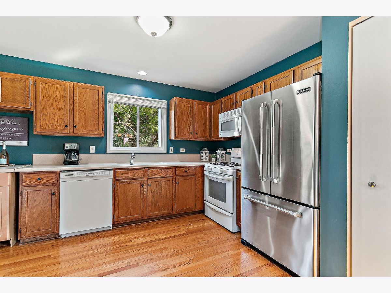
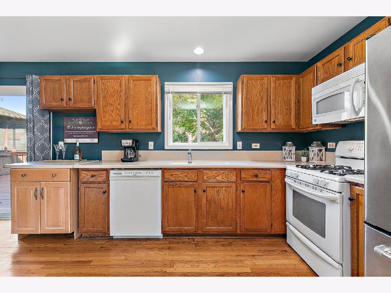
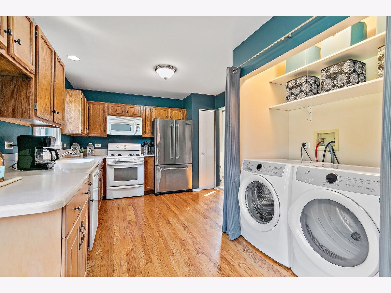
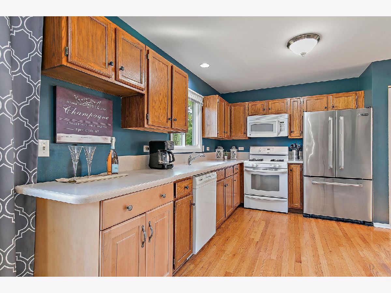
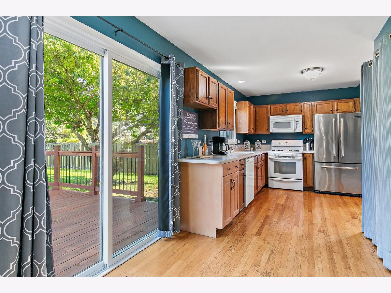
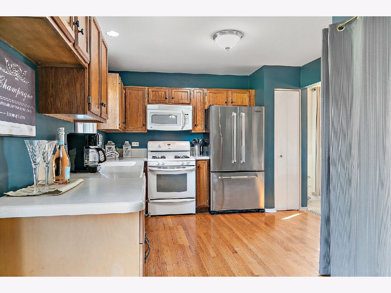
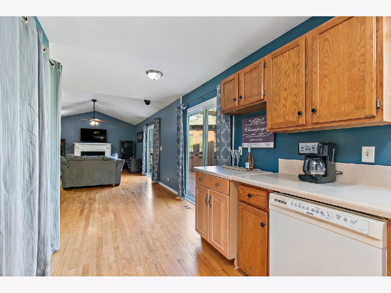
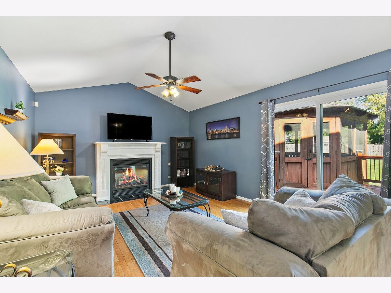
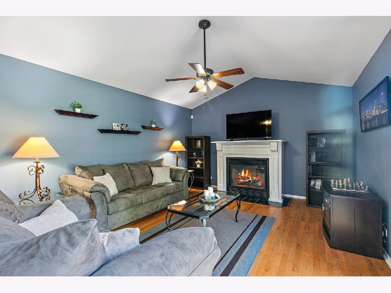
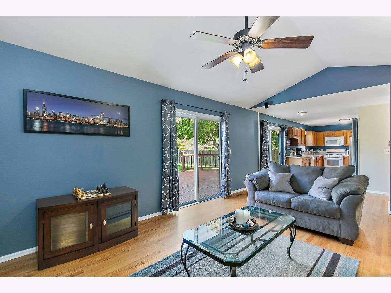
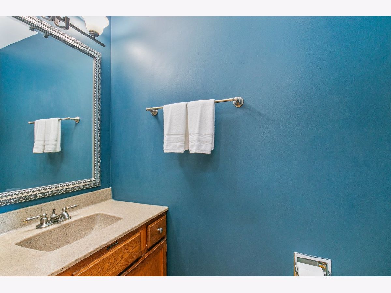
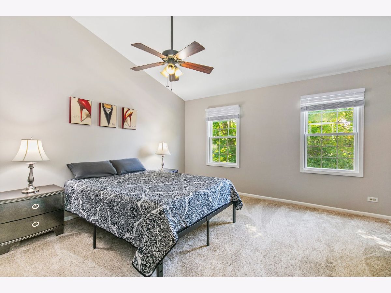
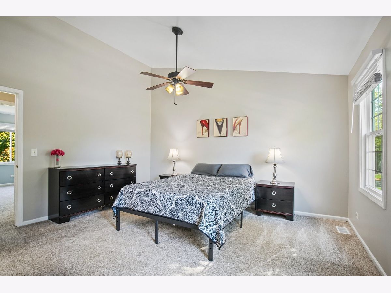
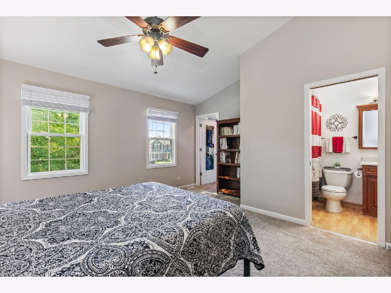
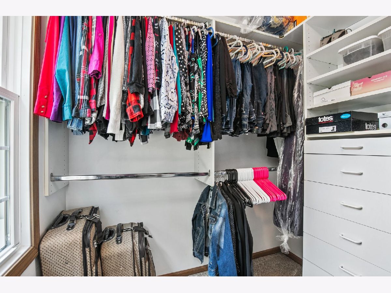
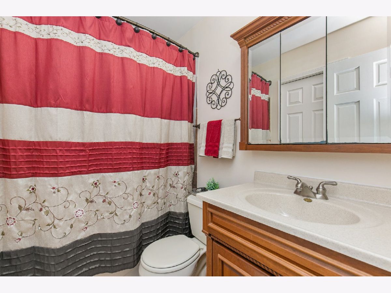
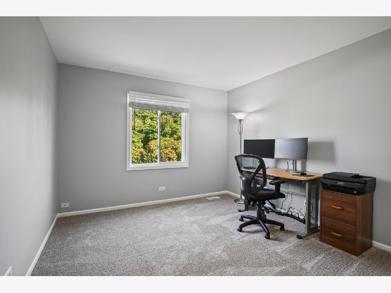
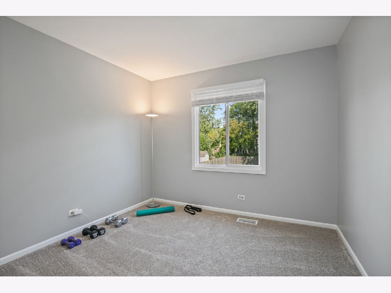
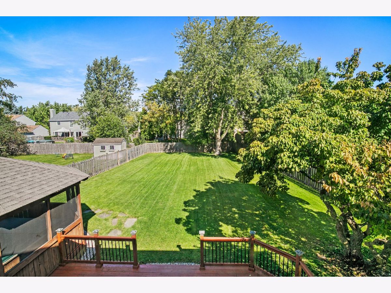
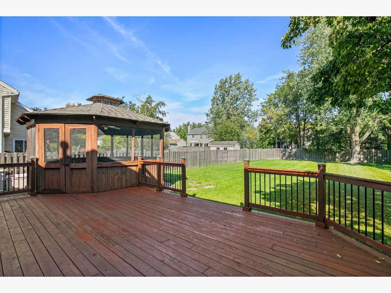
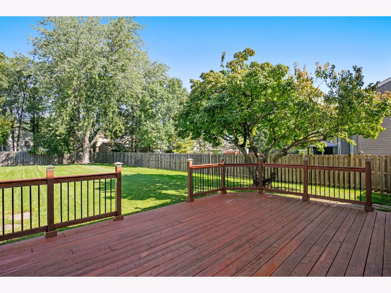
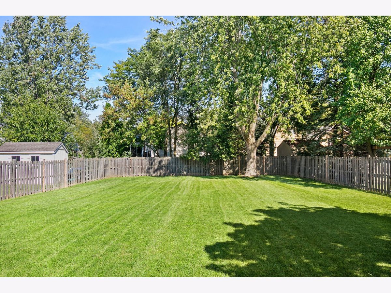
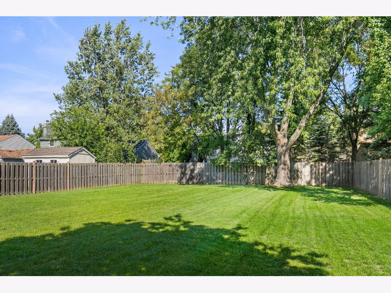
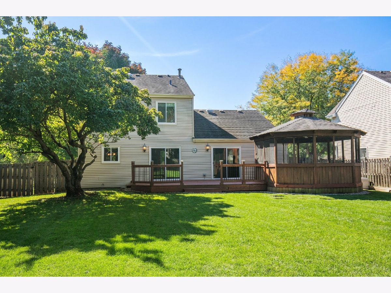
Room Specifics
Total Bedrooms: 3
Bedrooms Above Ground: 3
Bedrooms Below Ground: 0
Dimensions: —
Floor Type: —
Dimensions: —
Floor Type: —
Full Bathrooms: 2
Bathroom Amenities: —
Bathroom in Basement: 0
Rooms: —
Basement Description: Crawl
Other Specifics
| 2 | |
| — | |
| Asphalt | |
| — | |
| — | |
| 174X78X183X53 | |
| Unfinished | |
| — | |
| — | |
| — | |
| Not in DB | |
| — | |
| — | |
| — | |
| — |
Tax History
| Year | Property Taxes |
|---|---|
| 2009 | $4,819 |
| 2023 | $6,151 |
Contact Agent
Nearby Similar Homes
Nearby Sold Comparables
Contact Agent
Listing Provided By
Royal Family Real Estate

