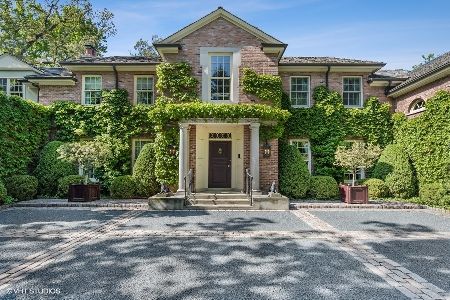612 Spruce Avenue, Lake Forest, Illinois 60045
$1,025,000
|
Sold
|
|
| Status: | Closed |
| Sqft: | 4,761 |
| Cost/Sqft: | $231 |
| Beds: | 5 |
| Baths: | 4 |
| Year Built: | 1929 |
| Property Taxes: | $20,849 |
| Days On Market: | 1641 |
| Lot Size: | 0,99 |
Description
Light and bright mid-century modern style home in east Lake Forest just a few blocks to Lake Michigan and famed Lake Forest beach. Situated on almost an acre at the end of a private lane, this home offers peace & quiet, privacy and abundant beauty. Walk to Sheridan elementary & Lake Forest High School, this home is convenient for everyday living. There is 4761 square feet of living with generous flowing rooms with vaulted high ceilings and big windows. The white kitchen opens to the large eating area with family room beyond. A First floor office/study is invaluable for work or school. The stunning staircase with two story windows lets the sunshine pour in. Upstairs there are 5 bedrooms and 3 newly remodeled bathrooms. Bonus space above the garage has potential for office/ playroom/retreat or storage! There is so much to love about this one of a kind builder's own home! Enjoy living the lifestyle of very east Lake Forest! Lots of recent improvements!
Property Specifics
| Single Family | |
| — | |
| Contemporary | |
| 1929 | |
| Partial | |
| — | |
| No | |
| 0.99 |
| Lake | |
| — | |
| — / Not Applicable | |
| None | |
| Lake Michigan | |
| Public Sewer | |
| 11131285 | |
| 12282020160000 |
Nearby Schools
| NAME: | DISTRICT: | DISTANCE: | |
|---|---|---|---|
|
Grade School
Sheridan Elementary School |
67 | — | |
|
Middle School
Deer Path Middle School |
67 | Not in DB | |
|
High School
Lake Forest High School |
115 | Not in DB | |
Property History
| DATE: | EVENT: | PRICE: | SOURCE: |
|---|---|---|---|
| 1 Mar, 2022 | Sold | $1,025,000 | MRED MLS |
| 30 Dec, 2021 | Under contract | $1,099,000 | MRED MLS |
| 22 Jun, 2021 | Listed for sale | $1,099,000 | MRED MLS |







































Room Specifics
Total Bedrooms: 5
Bedrooms Above Ground: 5
Bedrooms Below Ground: 0
Dimensions: —
Floor Type: Carpet
Dimensions: —
Floor Type: Hardwood
Dimensions: —
Floor Type: Hardwood
Dimensions: —
Floor Type: —
Full Bathrooms: 4
Bathroom Amenities: —
Bathroom in Basement: 0
Rooms: Bedroom 5,Eating Area,Sitting Room,Foyer,Gallery,Other Room,Heated Sun Room
Basement Description: Cellar
Other Specifics
| 2 | |
| — | |
| Asphalt | |
| Deck, Storms/Screens | |
| Cul-De-Sac,Fenced Yard,Mature Trees | |
| 200 X 110 X 183 X 123 X 15 | |
| — | |
| Full | |
| Vaulted/Cathedral Ceilings, Skylight(s), Hardwood Floors | |
| Double Oven, Microwave, Dishwasher, High End Refrigerator, Washer, Dryer, Disposal, Stainless Steel Appliance(s), Cooktop | |
| Not in DB | |
| Street Paved | |
| — | |
| — | |
| Double Sided |
Tax History
| Year | Property Taxes |
|---|---|
| 2022 | $20,849 |
Contact Agent
Nearby Similar Homes
Nearby Sold Comparables
Contact Agent
Listing Provided By
Compass









