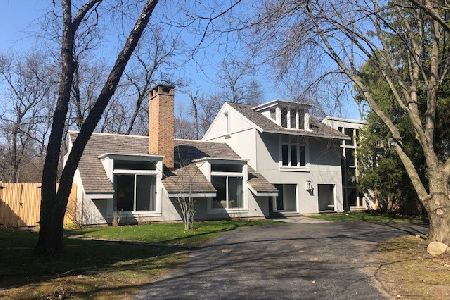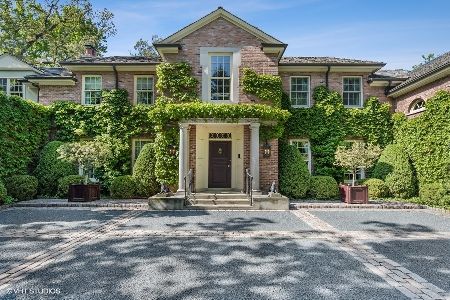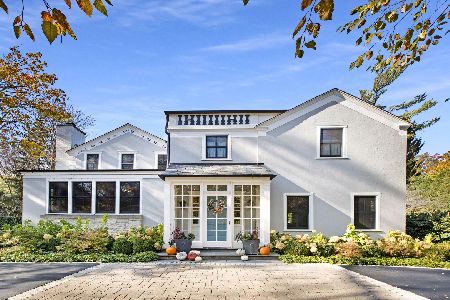614 Spruce Avenue, Lake Forest, Illinois 60045
$3,281,250
|
Sold
|
|
| Status: | Closed |
| Sqft: | 7,839 |
| Cost/Sqft: | $472 |
| Beds: | 6 |
| Baths: | 7 |
| Year Built: | 1898 |
| Property Taxes: | $50,173 |
| Days On Market: | 3588 |
| Lot Size: | 1,38 |
Description
Every room of this sophisticated yet comfortable home is anchored by master craftsman details. Fashioned after a Scottish castle from the 19th century the current owner recognized the one of a kind quality this home held and invested over $1.6 million in updating the home for today's buyer. The home was restored from the ground up as were the gardens and terraces. Find yourself surrounded by original beamed ceilings & hand scraped flooring, 7 working FP each with a unique surround, and leaded glass windows with custom storms. A large butler's pantry, separate breakfast room and bright white kitchen are just off the family room. A roof top terrace is part of the 5 room master suite and each family bedroom is en-suite. A great floor plan allows for family time or formal entertaining. 2nd floor features a screened porch and laundry. "Argyllshire" - home to one fortunate buyer who desires move-in condition, old-world details & private East location. NO SIGN.
Property Specifics
| Single Family | |
| — | |
| Tudor | |
| 1898 | |
| Full,English | |
| — | |
| No | |
| 1.38 |
| Lake | |
| — | |
| 0 / Not Applicable | |
| None | |
| Lake Michigan | |
| Public Sewer, Sewer-Storm | |
| 09145369 | |
| 12282020170000 |
Nearby Schools
| NAME: | DISTRICT: | DISTANCE: | |
|---|---|---|---|
|
Grade School
Sheridan Elementary School |
67 | — | |
|
Middle School
Deer Path Middle School |
67 | Not in DB | |
|
High School
Lake Forest High School |
115 | Not in DB | |
Property History
| DATE: | EVENT: | PRICE: | SOURCE: |
|---|---|---|---|
| 6 Jul, 2016 | Sold | $3,281,250 | MRED MLS |
| 7 May, 2016 | Under contract | $3,700,000 | MRED MLS |
| 22 Feb, 2016 | Listed for sale | $3,700,000 | MRED MLS |
Room Specifics
Total Bedrooms: 6
Bedrooms Above Ground: 6
Bedrooms Below Ground: 0
Dimensions: —
Floor Type: Hardwood
Dimensions: —
Floor Type: Hardwood
Dimensions: —
Floor Type: Hardwood
Dimensions: —
Floor Type: —
Dimensions: —
Floor Type: —
Full Bathrooms: 7
Bathroom Amenities: Whirlpool,Steam Shower,Double Sink
Bathroom in Basement: 0
Rooms: Bedroom 5,Bedroom 6,Breakfast Room,Foyer,Pantry,Screened Porch,Sewing Room,Sitting Room,Study,Storage,Heated Sun Room
Basement Description: Partially Finished
Other Specifics
| 3 | |
| Brick/Mortar | |
| Gravel,Circular | |
| Patio, Roof Deck, Porch Screened | |
| Cul-De-Sac,Fenced Yard,Landscaped | |
| 162X340X125X289 | |
| Full | |
| Full | |
| Hardwood Floors, First Floor Bedroom, Second Floor Laundry, First Floor Full Bath | |
| Double Oven, Microwave, Dishwasher, High End Refrigerator, Washer, Dryer, Disposal, Wine Refrigerator | |
| Not in DB | |
| — | |
| — | |
| — | |
| Wood Burning, Gas Log, Gas Starter |
Tax History
| Year | Property Taxes |
|---|---|
| 2016 | $50,173 |
Contact Agent
Nearby Similar Homes
Nearby Sold Comparables
Contact Agent
Listing Provided By
Coldwell Banker Residential










