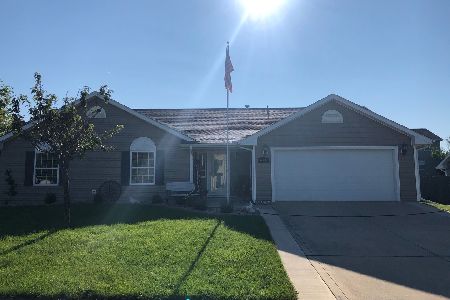612 Sycamore Drive, St Joseph, Illinois 61873
$190,000
|
Sold
|
|
| Status: | Closed |
| Sqft: | 1,411 |
| Cost/Sqft: | $138 |
| Beds: | 3 |
| Baths: | 2 |
| Year Built: | 2004 |
| Property Taxes: | $2,866 |
| Days On Market: | 2335 |
| Lot Size: | 0,23 |
Description
GREAT curb appeal! Come check out this cozy 3 bedroom, 2 full bath ranch home with an open floor plan concept in the desired St. Joseph school district! This home offers you a beautiful kitchen with oak cabinetry, stainless steel appliances, a pantry area and a unique tile back splash. Spacious living room with a gas fireplace and mantel combined with a dining room area. Master suite with large walk-in closet, 2 other nicely sized bedrooms, another full bathroom and a laundry room. All living areas and bedrooms boast vaulted ceilings with ceiling fans. Both bathrooms have been updated, all new brick around the fireplace and new stone around the garage. Outback you will find a large, open fenced in back yard with a brand new patio and pergola perfect for outdoor activities! Conveniently located close to 2 parks! This home is move-in ready and won't last long! Call us today to schedule your appointment!
Property Specifics
| Single Family | |
| — | |
| Ranch | |
| 2004 | |
| None | |
| — | |
| No | |
| 0.23 |
| Champaign | |
| Woodard's Crestlake | |
| 150 / Annual | |
| None | |
| Public | |
| Public Sewer | |
| 10496660 | |
| 282212306003 |
Nearby Schools
| NAME: | DISTRICT: | DISTANCE: | |
|---|---|---|---|
|
Grade School
St. Joseph Elementary School |
169 | — | |
|
Middle School
St. Joseph Junior High School |
169 | Not in DB | |
|
High School
St. Joe-ogden High School |
305 | Not in DB | |
Property History
| DATE: | EVENT: | PRICE: | SOURCE: |
|---|---|---|---|
| 16 Jul, 2007 | Sold | $158,500 | MRED MLS |
| 15 Jun, 2007 | Under contract | $159,900 | MRED MLS |
| 14 May, 2007 | Listed for sale | $0 | MRED MLS |
| 4 Oct, 2019 | Sold | $190,000 | MRED MLS |
| 30 Aug, 2019 | Under contract | $194,900 | MRED MLS |
| 26 Aug, 2019 | Listed for sale | $194,900 | MRED MLS |
Room Specifics
Total Bedrooms: 3
Bedrooms Above Ground: 3
Bedrooms Below Ground: 0
Dimensions: —
Floor Type: Carpet
Dimensions: —
Floor Type: Carpet
Full Bathrooms: 2
Bathroom Amenities: —
Bathroom in Basement: 0
Rooms: No additional rooms
Basement Description: Crawl
Other Specifics
| 2 | |
| Block | |
| — | |
| Patio | |
| — | |
| 82 X 122 | |
| — | |
| Full | |
| — | |
| Range, Microwave, Dishwasher, Refrigerator | |
| Not in DB | |
| — | |
| — | |
| — | |
| — |
Tax History
| Year | Property Taxes |
|---|---|
| 2007 | $2,272 |
| 2019 | $2,866 |
Contact Agent
Nearby Similar Homes
Nearby Sold Comparables
Contact Agent
Listing Provided By
KELLER WILLIAMS-TREC





