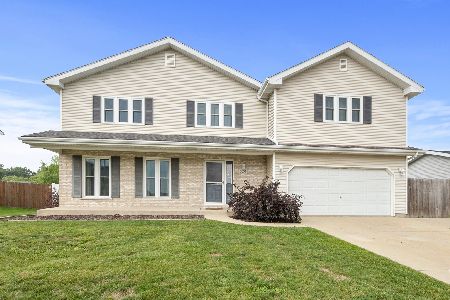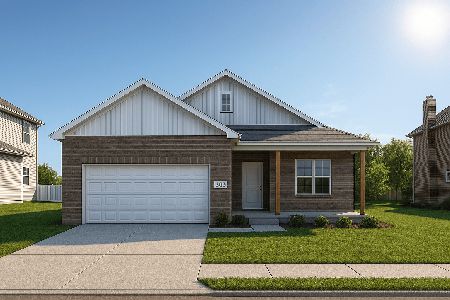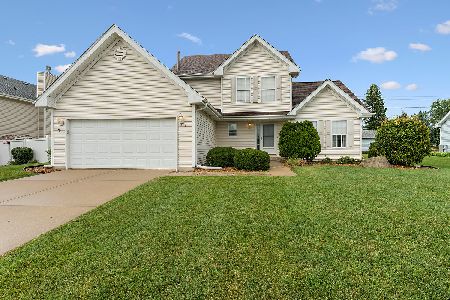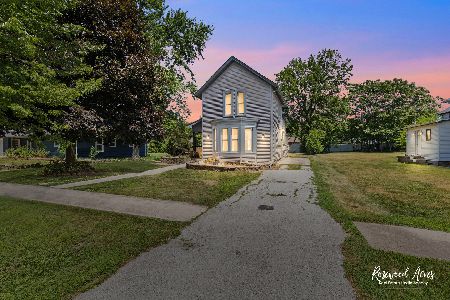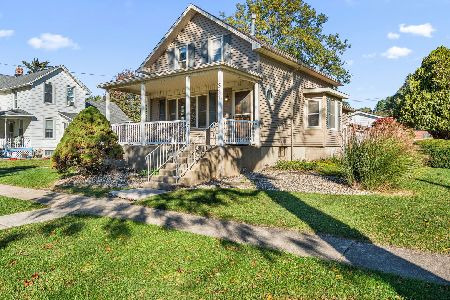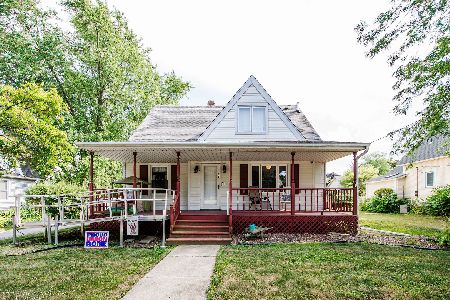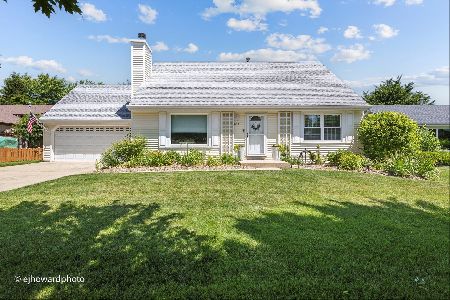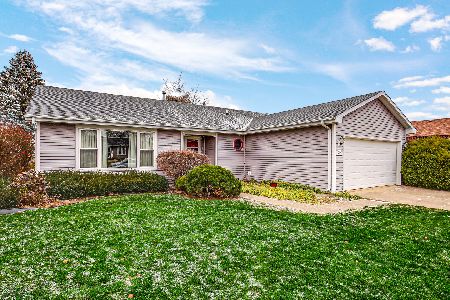612 Walnut Street, Peotone, Illinois 60468
$216,500
|
Sold
|
|
| Status: | Closed |
| Sqft: | 2,200 |
| Cost/Sqft: | $100 |
| Beds: | 4 |
| Baths: | 4 |
| Year Built: | 1989 |
| Property Taxes: | $2,102 |
| Days On Market: | 3377 |
| Lot Size: | 0,24 |
Description
HONEY, I'M HOME!! WELCOME to this impressive 2-story w/many updates : New Windows and Carpet. Granite counters,flooring in kitchen,*newer FURNACE & Humidifier*Newer Ejector & Sump pump*Newer hot water heater* Softener less than **FULL FINISHED Basement w/FULL BATH, Unique COPPER-TOP BAR, Surround Sound & Storage*Screened SUN ROOM*Appliances Included
Property Specifics
| Single Family | |
| — | |
| — | |
| 1989 | |
| Full | |
| — | |
| No | |
| 0.24 |
| Will | |
| Walnut Creek | |
| 0 / Not Applicable | |
| None | |
| Public | |
| Public Sewer | |
| 09317953 | |
| 2021191030040000 |
Nearby Schools
| NAME: | DISTRICT: | DISTANCE: | |
|---|---|---|---|
|
Grade School
Peotone Elementary School |
207U | — | |
|
High School
Peotone High School |
207U | Not in DB | |
Property History
| DATE: | EVENT: | PRICE: | SOURCE: |
|---|---|---|---|
| 14 Oct, 2016 | Sold | $216,500 | MRED MLS |
| 12 Sep, 2016 | Under contract | $220,000 | MRED MLS |
| 15 Aug, 2016 | Listed for sale | $220,000 | MRED MLS |
Room Specifics
Total Bedrooms: 4
Bedrooms Above Ground: 4
Bedrooms Below Ground: 0
Dimensions: —
Floor Type: Carpet
Dimensions: —
Floor Type: Carpet
Dimensions: —
Floor Type: Carpet
Full Bathrooms: 4
Bathroom Amenities: —
Bathroom in Basement: 1
Rooms: Recreation Room,Screened Porch,Other Room
Basement Description: Finished
Other Specifics
| 2.5 | |
| Concrete Perimeter | |
| Concrete | |
| Patio, Porch, Porch Screened, Screened Patio | |
| — | |
| 75X140 | |
| Full | |
| Full | |
| Bar-Dry | |
| Range, Dishwasher, Refrigerator, Freezer, Washer, Dryer | |
| Not in DB | |
| Sidewalks, Street Lights, Street Paved | |
| — | |
| — | |
| — |
Tax History
| Year | Property Taxes |
|---|---|
| 2016 | $2,102 |
Contact Agent
Nearby Similar Homes
Nearby Sold Comparables
Contact Agent
Listing Provided By
Coldwell Banker Residential

