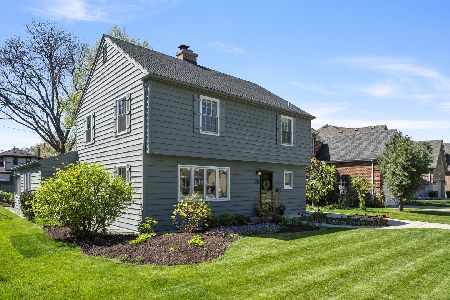612 Washington Street, Elmhurst, Illinois 60126
$775,000
|
Sold
|
|
| Status: | Closed |
| Sqft: | 4,700 |
| Cost/Sqft: | $176 |
| Beds: | 5 |
| Baths: | 6 |
| Year Built: | 2004 |
| Property Taxes: | $17,283 |
| Days On Market: | 2496 |
| Lot Size: | 0,17 |
Description
"after passing inspection contingent buyers were unable to sell their home" Lincoln school district 3 story single family home. Four finished levels with 4,700 square feet of livable space. Charming front porch professionally landscaped. Gourmet kitchen, island, and breakfast room. Open kitchen/Family room with fireplace and built in shelves. First floor private office. 2nd floor master suite with spa bathroom. Four 2nd floor bedrooms and 5th bedroom on 3rd floors. 5.1 bathrooms. Finished English basement including a recreation room, surround sound theater setup, full bar with bar taps, workout area, wine room, exhaust system, and more. Fenced back yard with deck patio, fireplace, pergola, and play area. Finished garage with gladiator shelving, ceiling and attic storage, pull down ladder, and swiss trax flooring. Crown molding throughout. Home designed to entertain. Walking distance to schools, York road business district, parks, and community swimming pool.
Property Specifics
| Single Family | |
| — | |
| American 4-Sq. | |
| 2004 | |
| Full,English | |
| — | |
| No | |
| 0.17 |
| Du Page | |
| — | |
| 0 / Not Applicable | |
| None | |
| Lake Michigan | |
| Public Sewer | |
| 10315700 | |
| 0611416031 |
Nearby Schools
| NAME: | DISTRICT: | DISTANCE: | |
|---|---|---|---|
|
Grade School
Lincoln Elementary School |
205 | — | |
|
Middle School
Bryan Middle School |
205 | Not in DB | |
|
High School
York Community High School |
205 | Not in DB | |
Property History
| DATE: | EVENT: | PRICE: | SOURCE: |
|---|---|---|---|
| 31 May, 2019 | Sold | $775,000 | MRED MLS |
| 12 Apr, 2019 | Under contract | $824,900 | MRED MLS |
| — | Last price change | $839,900 | MRED MLS |
| 21 Mar, 2019 | Listed for sale | $839,900 | MRED MLS |
Room Specifics
Total Bedrooms: 5
Bedrooms Above Ground: 5
Bedrooms Below Ground: 0
Dimensions: —
Floor Type: Carpet
Dimensions: —
Floor Type: Carpet
Dimensions: —
Floor Type: Carpet
Dimensions: —
Floor Type: —
Full Bathrooms: 6
Bathroom Amenities: Whirlpool,Separate Shower,Steam Shower,Double Sink
Bathroom in Basement: 1
Rooms: Bedroom 5,Recreation Room
Basement Description: Finished
Other Specifics
| 2 | |
| Concrete Perimeter | |
| Concrete | |
| Deck, Porch, Brick Paver Patio, Fire Pit | |
| Fenced Yard,Landscaped | |
| 51 X 144 | |
| — | |
| Full | |
| Sauna/Steam Room, Bar-Wet, Hardwood Floors, In-Law Arrangement, Second Floor Laundry | |
| Double Oven, Microwave, Dishwasher, Refrigerator, Bar Fridge, Washer, Dryer, Disposal | |
| Not in DB | |
| Pool, Sidewalks | |
| — | |
| — | |
| Gas Starter |
Tax History
| Year | Property Taxes |
|---|---|
| 2019 | $17,283 |
Contact Agent
Nearby Similar Homes
Nearby Sold Comparables
Contact Agent
Listing Provided By
Prello Realty, Inc.










