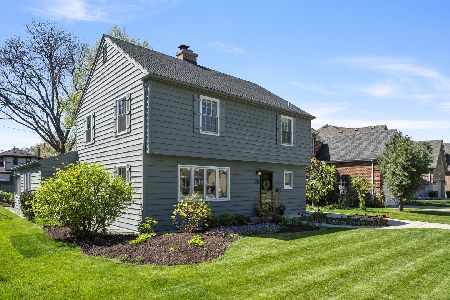630 Washington Street, Elmhurst, Illinois 60126
$495,000
|
Sold
|
|
| Status: | Closed |
| Sqft: | 2,156 |
| Cost/Sqft: | $232 |
| Beds: | 4 |
| Baths: | 3 |
| Year Built: | 1970 |
| Property Taxes: | $9,390 |
| Days On Market: | 2479 |
| Lot Size: | 0,19 |
Description
Great new price on this solid 4 bedroom 2.1 bath Elmhurst home! Meticulously maintained by original owners, this spacious home has been freshly painted and is ready for your personal touches. Home boasts great floor plan including living room with wood burning fireplace and separate dining room. Enjoy the first floor family room which leads to an amazing 3 season room. Updated kitchen boasts Maple cabinets and large breakfast area which can also be used as an additional family room, play area or office. Whole house generator and newer Pella windows. Phenomenal location! Steps to Prairie Path, Smalley Pool, Pioneer Park, coffee shop, restaurants, Lincoln Elementary and Bryan Middle schools.
Property Specifics
| Single Family | |
| — | |
| — | |
| 1970 | |
| Partial | |
| — | |
| No | |
| 0.19 |
| Du Page | |
| — | |
| 0 / Not Applicable | |
| None | |
| Lake Michigan | |
| Public Sewer | |
| 10318082 | |
| 0611416035 |
Nearby Schools
| NAME: | DISTRICT: | DISTANCE: | |
|---|---|---|---|
|
Grade School
Lincoln Elementary School |
205 | — | |
|
Middle School
Bryan Middle School |
205 | Not in DB | |
|
High School
York Community High School |
205 | Not in DB | |
Property History
| DATE: | EVENT: | PRICE: | SOURCE: |
|---|---|---|---|
| 15 Jul, 2019 | Sold | $495,000 | MRED MLS |
| 3 May, 2019 | Under contract | $499,500 | MRED MLS |
| — | Last price change | $519,500 | MRED MLS |
| 7 Apr, 2019 | Listed for sale | $519,500 | MRED MLS |
| 10 May, 2024 | Sold | $765,000 | MRED MLS |
| 27 Apr, 2024 | Under contract | $725,000 | MRED MLS |
| 25 Apr, 2024 | Listed for sale | $725,000 | MRED MLS |
Room Specifics
Total Bedrooms: 4
Bedrooms Above Ground: 4
Bedrooms Below Ground: 0
Dimensions: —
Floor Type: Hardwood
Dimensions: —
Floor Type: Hardwood
Dimensions: —
Floor Type: Hardwood
Full Bathrooms: 3
Bathroom Amenities: —
Bathroom in Basement: 0
Rooms: Breakfast Room,Office,Recreation Room,Foyer,Enclosed Porch
Basement Description: Partially Finished,Exterior Access
Other Specifics
| 2 | |
| — | |
| Concrete | |
| Porch Screened, Brick Paver Patio, Storms/Screens | |
| — | |
| 58X144 | |
| — | |
| None | |
| Hardwood Floors, First Floor Full Bath, Walk-In Closet(s) | |
| Double Oven, Microwave, Dishwasher, Refrigerator, Washer, Dryer, Disposal, Cooktop | |
| Not in DB | |
| Sidewalks, Street Lights, Street Paved | |
| — | |
| — | |
| Wood Burning |
Tax History
| Year | Property Taxes |
|---|---|
| 2019 | $9,390 |
| 2024 | $10,127 |
Contact Agent
Nearby Similar Homes
Nearby Sold Comparables
Contact Agent
Listing Provided By
L.W. Reedy Real Estate










