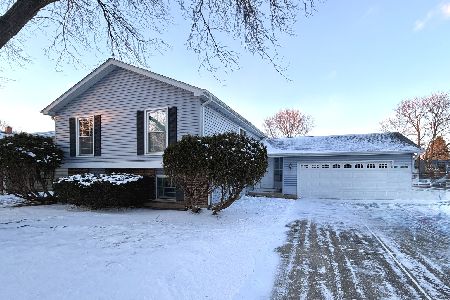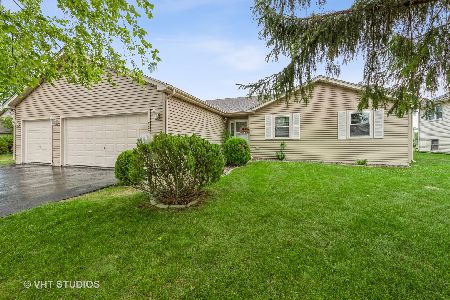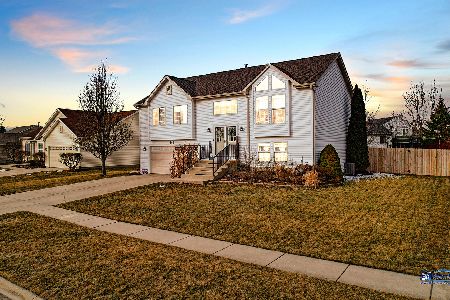612 Whitmore Trail, Mchenry, Illinois 60050
$222,000
|
Sold
|
|
| Status: | Closed |
| Sqft: | 2,236 |
| Cost/Sqft: | $99 |
| Beds: | 3 |
| Baths: | 3 |
| Year Built: | 2000 |
| Property Taxes: | $6,892 |
| Days On Market: | 2429 |
| Lot Size: | 0,25 |
Description
LET THE SUNSHINE IN !! THIS SUN-DRENCHED HOME IS LOCATED IN "BOONE CREEK SUBDIVISION" WITH YOUR BACKYARD AS A PARK AREA WITH BASEBALL AND SOCCER FIELDS.......GREAT VIEWS OVERLOOKING THE COUNTRYSIDE......YOU'LL LOVE THE VAULTED CEILINGS IN THE LIVING ROOM, KITCHEN, AND DINING ROOM AREA....OAK CABINETS, CERAMIC TILE FLOORS, AND A BREAKFAST COUNTER IN THE SPACIOUS KITCHEN...THREE GOOD SIZED BEDROOMS AND 2 FULL BATHROOMS ON THE UPPER LEVEL....ON THE LOWER LEVEL, THERE IS A MASSIVE FAMILY ROOM 28' X 16' FEET AND A 3RD BATHROOM TOO!! DON'T FORGET THE SUB-BASEMENT FOR STORAGE & HOBBY AREA.....OVER 2,200 SQUARE FEET OF LIVING SPACE TO ENJOY.....STORAGE SHED IN THE BACKYARD FOR THE LAWN MOWER ETC...PRICED TO SELL QUICKLY.........HURRY HURRY
Property Specifics
| Single Family | |
| — | |
| Quad Level | |
| 2000 | |
| Partial | |
| QUAD LEVEL | |
| No | |
| 0.25 |
| Mc Henry | |
| Boone Creek | |
| 0 / Not Applicable | |
| None | |
| Public | |
| Public Sewer | |
| 10400869 | |
| 0933326005 |
Nearby Schools
| NAME: | DISTRICT: | DISTANCE: | |
|---|---|---|---|
|
Grade School
Riverwood Elementary School |
15 | — | |
|
Middle School
Parkland Middle School |
15 | Not in DB | |
|
High School
Mchenry High School-west Campus |
156 | Not in DB | |
Property History
| DATE: | EVENT: | PRICE: | SOURCE: |
|---|---|---|---|
| 28 Aug, 2015 | Sold | $195,000 | MRED MLS |
| 31 Jul, 2015 | Under contract | $205,000 | MRED MLS |
| 27 Jun, 2015 | Listed for sale | $205,000 | MRED MLS |
| 8 Aug, 2019 | Sold | $222,000 | MRED MLS |
| 9 Jun, 2019 | Under contract | $222,000 | MRED MLS |
| 2 Jun, 2019 | Listed for sale | $222,000 | MRED MLS |
Room Specifics
Total Bedrooms: 3
Bedrooms Above Ground: 3
Bedrooms Below Ground: 0
Dimensions: —
Floor Type: Carpet
Dimensions: —
Floor Type: Carpet
Full Bathrooms: 3
Bathroom Amenities: —
Bathroom in Basement: 1
Rooms: Den,Foyer
Basement Description: Sub-Basement
Other Specifics
| 2 | |
| Concrete Perimeter | |
| Asphalt | |
| Patio, Above Ground Pool | |
| Park Adjacent | |
| 81X137 | |
| Unfinished | |
| Full | |
| Vaulted/Cathedral Ceilings, Wood Laminate Floors | |
| Range, Microwave, Dishwasher, Refrigerator, Washer, Dryer, Disposal | |
| Not in DB | |
| Sidewalks, Street Lights, Street Paved | |
| — | |
| — | |
| — |
Tax History
| Year | Property Taxes |
|---|---|
| 2015 | $6,595 |
| 2019 | $6,892 |
Contact Agent
Nearby Similar Homes
Nearby Sold Comparables
Contact Agent
Listing Provided By
CENTURY 21 Roberts & Andrews









