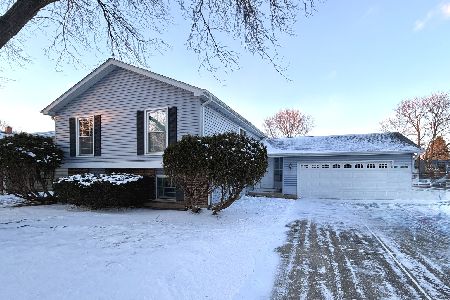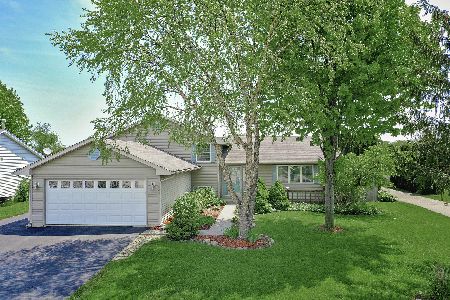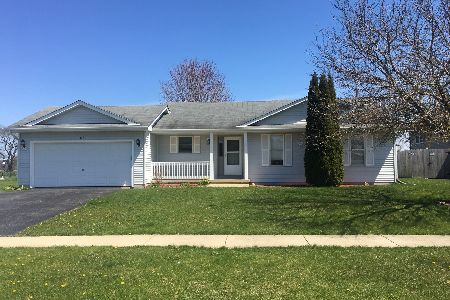622 Whitmore Trail, Mchenry, Illinois 60050
$275,000
|
Sold
|
|
| Status: | Closed |
| Sqft: | 1,232 |
| Cost/Sqft: | $231 |
| Beds: | 3 |
| Baths: | 2 |
| Year Built: | 2001 |
| Property Taxes: | $6,285 |
| Days On Market: | 1662 |
| Lot Size: | 0,26 |
Description
This cute ranch-style home sits on a .25 acre of land and backs into a Fox Ridge Park where you can enjoy long walks, biking, and a variety of sports. This unique house has many diverse potentials such as hardwood floors throughout the house (2015) and fairly new windows (2017). It also features 3 bedrooms with a bath on a main floor as well as a laundry room for convenience. Full and finished basement includes a family room with a wet bar, game area, 4th bedroom, a full bath, and ample storage space. If you're dreaming of spending summer days and warm summer nights outside, you will enjoy the huge concrete patio and a space for your own garden or perennial beds. There is also exterior building/garage with a loft for extra storage with electric. Additional features include a 3-car HEATED garage, newer roof (2017) and siding (2017).
Property Specifics
| Single Family | |
| — | |
| Ranch | |
| 2001 | |
| Full | |
| — | |
| No | |
| 0.26 |
| Mc Henry | |
| — | |
| 99 / Annual | |
| None | |
| Public | |
| — | |
| 11150093 | |
| 0933326002 |
Property History
| DATE: | EVENT: | PRICE: | SOURCE: |
|---|---|---|---|
| 20 Aug, 2021 | Sold | $275,000 | MRED MLS |
| 25 Jul, 2021 | Under contract | $285,000 | MRED MLS |
| — | Last price change | $295,000 | MRED MLS |
| 9 Jul, 2021 | Listed for sale | $295,000 | MRED MLS |
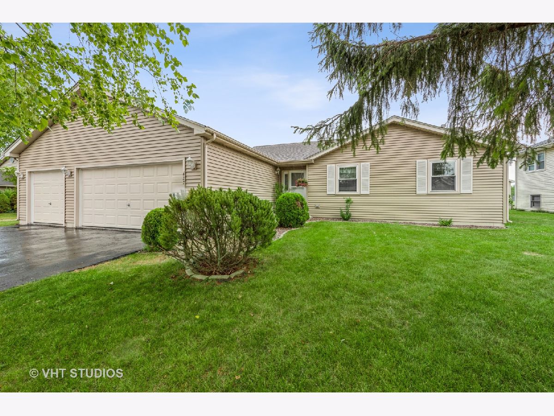
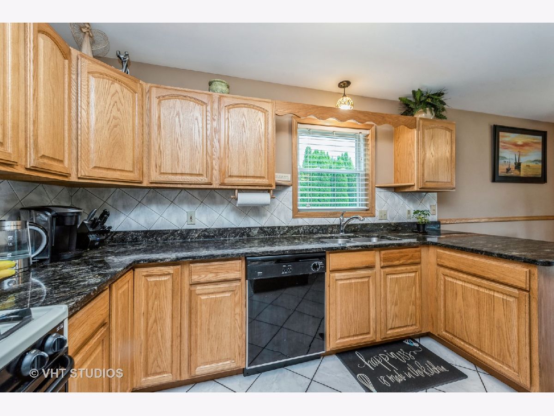
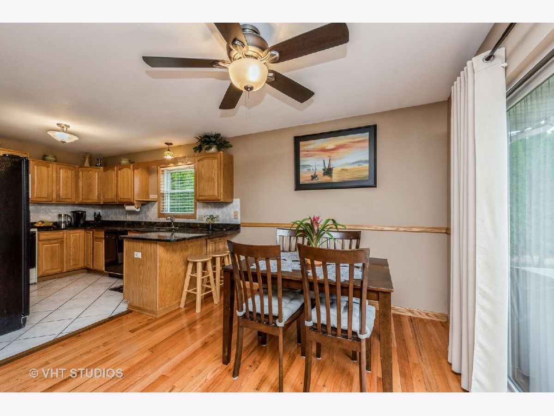
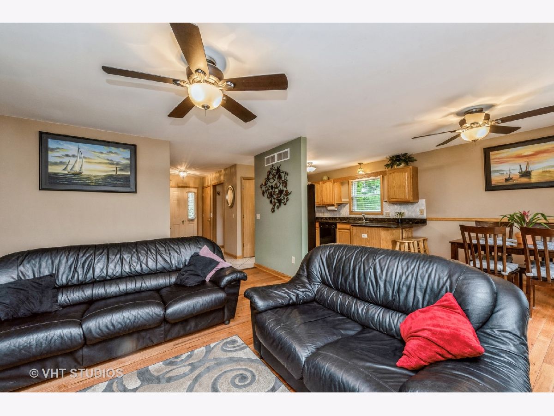
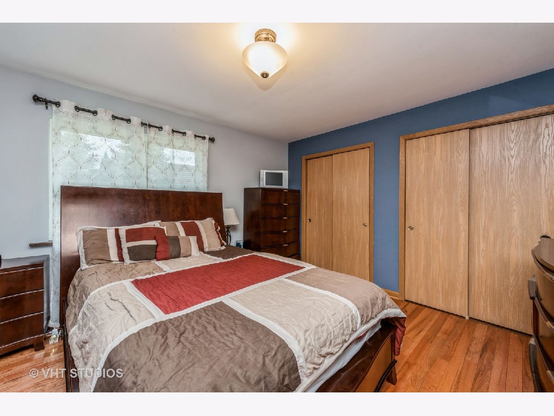
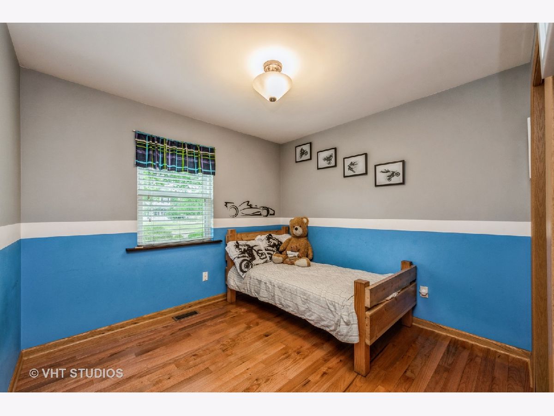
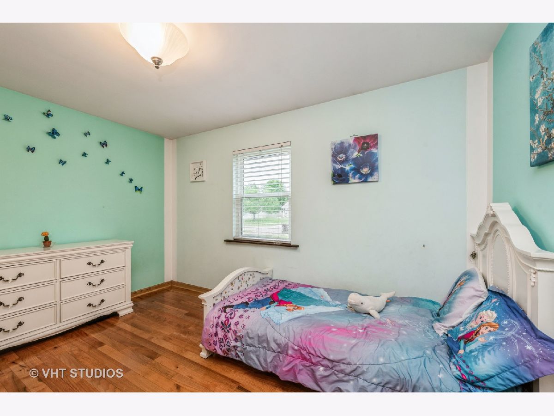
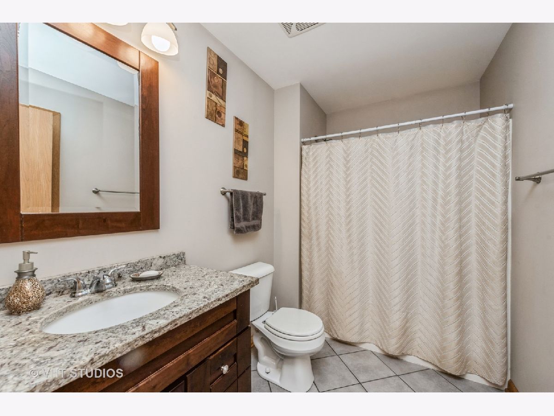
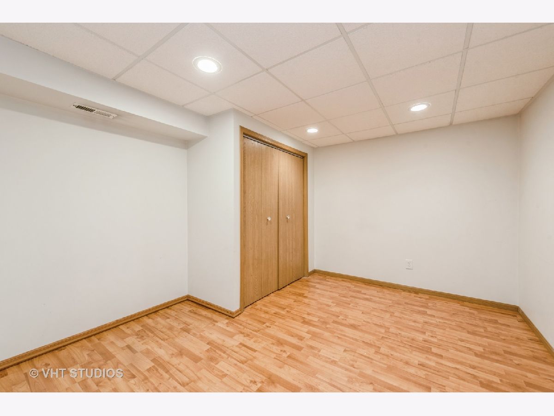
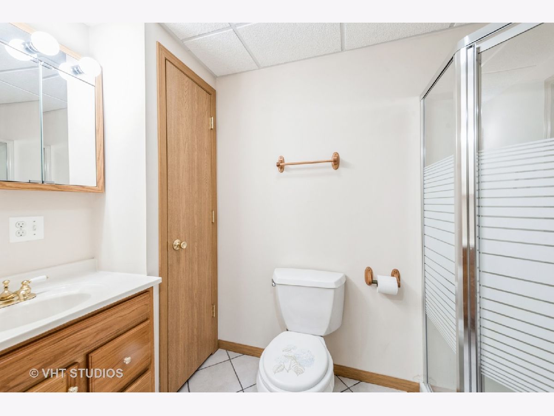
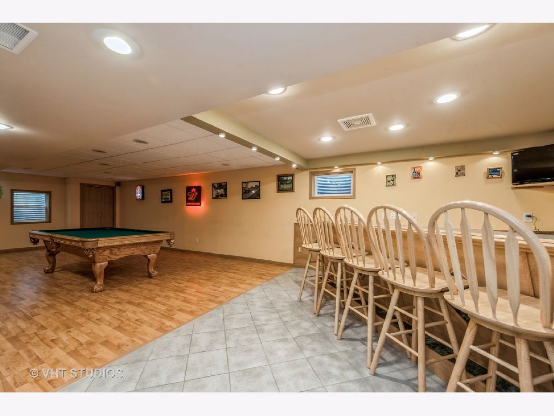
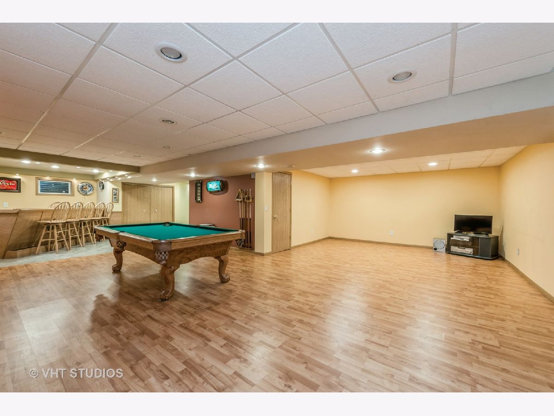
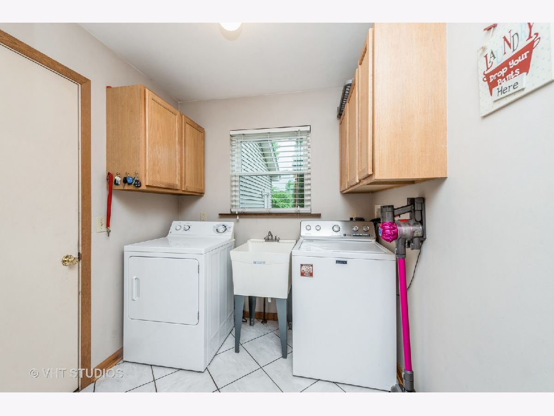
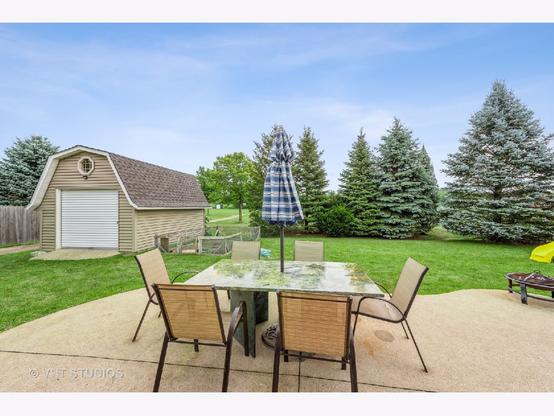
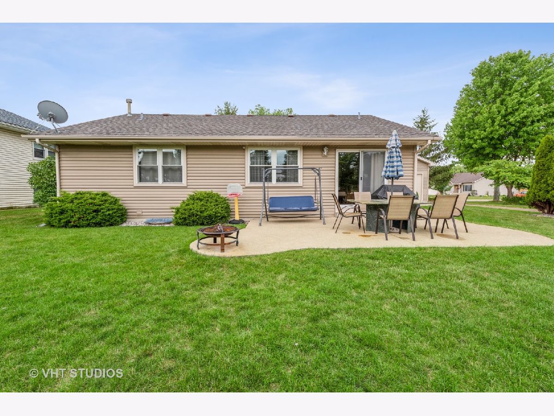
Room Specifics
Total Bedrooms: 3
Bedrooms Above Ground: 3
Bedrooms Below Ground: 0
Dimensions: —
Floor Type: Hardwood
Dimensions: —
Floor Type: Hardwood
Full Bathrooms: 2
Bathroom Amenities: —
Bathroom in Basement: 1
Rooms: No additional rooms
Basement Description: Finished
Other Specifics
| 3 | |
| — | |
| Asphalt | |
| Patio | |
| — | |
| 11326 | |
| — | |
| None | |
| — | |
| — | |
| Not in DB | |
| Park | |
| — | |
| — | |
| — |
Tax History
| Year | Property Taxes |
|---|---|
| 2021 | $6,285 |
Contact Agent
Nearby Similar Homes
Contact Agent
Listing Provided By
Baird & Warner



