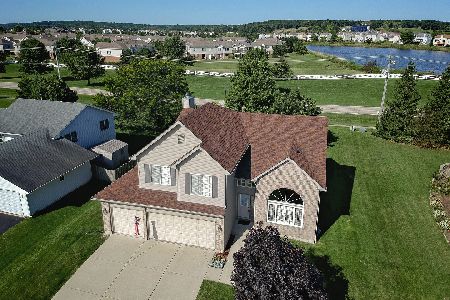612 Wimbleton Trail, Mchenry, Illinois 60050
$215,500
|
Sold
|
|
| Status: | Closed |
| Sqft: | 2,400 |
| Cost/Sqft: | $92 |
| Beds: | 4 |
| Baths: | 3 |
| Year Built: | 2002 |
| Property Taxes: | $5,575 |
| Days On Market: | 2839 |
| Lot Size: | 0,00 |
Description
Spacious Split Level Home with Room for ALL! Upper level has Open floor plan design with vaulted ceilings, custom newer kitchen with all appliances very nice! Large living-dining area nice for entertaining with new flooring. Master suite with full bath, Lower level has many possibilities, possible in law arrangement? Den could be a 5th Bdrm? Huge Rec room plus the family room & the 4th Bdrm and a full bath! Attached garage with service door to the back yard. Deck leads out to the patio & the HUGE fenced yard great for the kids and pets! Walk the children to the park very nice, great location close to everything, you will love the neighborhood!
Property Specifics
| Single Family | |
| — | |
| — | |
| 2002 | |
| Full,English | |
| COTTONWOOD | |
| No | |
| — |
| Mc Henry | |
| Boone Creek | |
| 90 / Annual | |
| Other | |
| Public | |
| Public Sewer | |
| 09877838 | |
| 0933305008 |
Nearby Schools
| NAME: | DISTRICT: | DISTANCE: | |
|---|---|---|---|
|
Grade School
Riverwood Elementary School |
15 | — | |
|
Middle School
Parkland Middle School |
15 | Not in DB | |
|
High School
Mchenry High School-west Campus |
156 | Not in DB | |
Property History
| DATE: | EVENT: | PRICE: | SOURCE: |
|---|---|---|---|
| 19 Dec, 2007 | Sold | $213,000 | MRED MLS |
| 13 Nov, 2007 | Under contract | $219,000 | MRED MLS |
| — | Last price change | $229,900 | MRED MLS |
| 4 Jan, 2007 | Listed for sale | $259,000 | MRED MLS |
| 30 May, 2018 | Sold | $215,500 | MRED MLS |
| 20 Mar, 2018 | Under contract | $219,900 | MRED MLS |
| 7 Mar, 2018 | Listed for sale | $219,900 | MRED MLS |
Room Specifics
Total Bedrooms: 4
Bedrooms Above Ground: 4
Bedrooms Below Ground: 0
Dimensions: —
Floor Type: Carpet
Dimensions: —
Floor Type: Carpet
Dimensions: —
Floor Type: Carpet
Full Bathrooms: 3
Bathroom Amenities: —
Bathroom in Basement: 1
Rooms: Den,Recreation Room
Basement Description: Finished
Other Specifics
| 2 | |
| Concrete Perimeter | |
| Asphalt | |
| Deck, Patio | |
| Fenced Yard | |
| 83X132 | |
| — | |
| Full | |
| Vaulted/Cathedral Ceilings | |
| Range, Microwave, Dishwasher, Refrigerator, Washer, Dryer, Disposal | |
| Not in DB | |
| Sidewalks, Street Lights, Street Paved | |
| — | |
| — | |
| — |
Tax History
| Year | Property Taxes |
|---|---|
| 2007 | $4,394 |
| 2018 | $5,575 |
Contact Agent
Nearby Sold Comparables
Contact Agent
Listing Provided By
Nalley Realty





