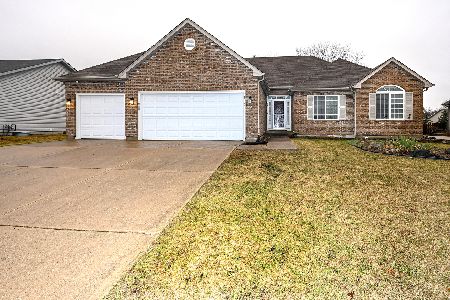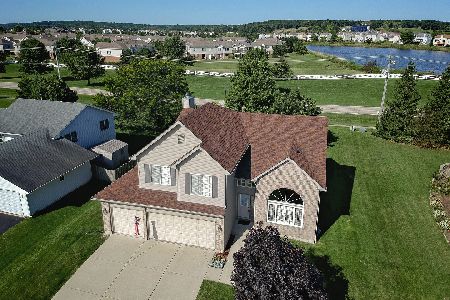618 Wimbleton Trail, Mchenry, Illinois 60050
$192,000
|
Sold
|
|
| Status: | Closed |
| Sqft: | 1,285 |
| Cost/Sqft: | $156 |
| Beds: | 3 |
| Baths: | 2 |
| Year Built: | 2002 |
| Property Taxes: | $4,008 |
| Days On Market: | 2723 |
| Lot Size: | 0,25 |
Description
Coulda-Woulda-Shoulda sad laments of those who failed to grasp opportunity. You can join in their despair or check out this magnificent, move in ready 1285 square foot ranch in Boone Creek offering 3 bedrooms, 2 baths, 2 car attached garage. This home features spacious living spaces, large fenced yard with a beautiful deck. There is nothing to do here, but move-in. Newer hot water heater, newer roof & newer furnace. Don't miss the rec room downstairs featuring a wet bar for all of your entertainment needs. Master bedroom has a large walk-in closet. Dream today.
Property Specifics
| Single Family | |
| — | |
| Ranch | |
| 2002 | |
| Partial | |
| — | |
| No | |
| 0.25 |
| Mc Henry | |
| Boone Creek | |
| 90 / Annual | |
| None | |
| Public | |
| Public Sewer | |
| 10050350 | |
| 0933305007 |
Property History
| DATE: | EVENT: | PRICE: | SOURCE: |
|---|---|---|---|
| 1 Nov, 2018 | Sold | $192,000 | MRED MLS |
| 15 Sep, 2018 | Under contract | $199,900 | MRED MLS |
| — | Last price change | $204,900 | MRED MLS |
| 13 Aug, 2018 | Listed for sale | $204,900 | MRED MLS |
Room Specifics
Total Bedrooms: 3
Bedrooms Above Ground: 3
Bedrooms Below Ground: 0
Dimensions: —
Floor Type: Carpet
Dimensions: —
Floor Type: Carpet
Full Bathrooms: 2
Bathroom Amenities: —
Bathroom in Basement: 0
Rooms: Eating Area,Recreation Room,Foyer,Storage
Basement Description: Finished,Crawl
Other Specifics
| 2 | |
| Concrete Perimeter | |
| Asphalt | |
| Deck, Porch | |
| Fenced Yard | |
| 132 X 83 | |
| — | |
| Full | |
| Bar-Wet, First Floor Bedroom, First Floor Laundry, First Floor Full Bath | |
| Range, Microwave, Dishwasher, Refrigerator, Washer, Dryer, Disposal | |
| Not in DB | |
| — | |
| — | |
| — | |
| — |
Tax History
| Year | Property Taxes |
|---|---|
| 2018 | $4,008 |
Contact Agent
Nearby Sold Comparables
Contact Agent
Listing Provided By
Dream Real Estate, Inc.






