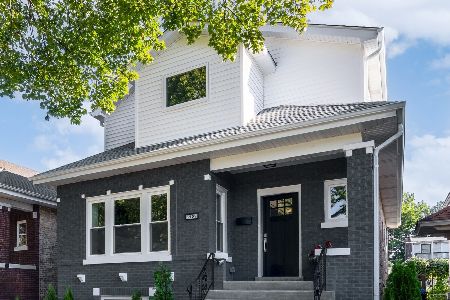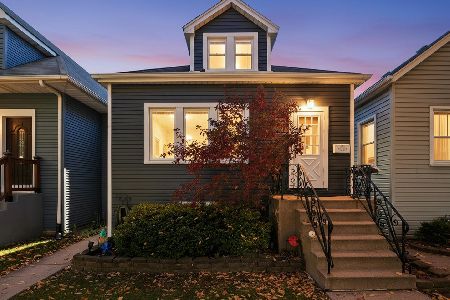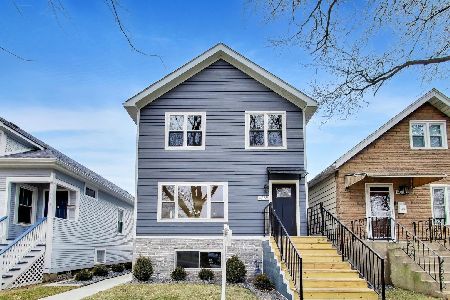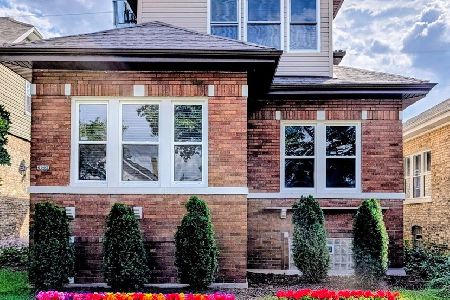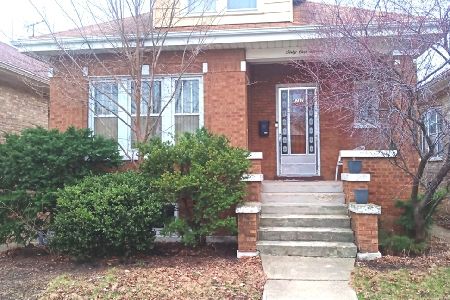6120 Berenice Avenue, Dunning, Chicago, Illinois 60634
$465,000
|
Sold
|
|
| Status: | Closed |
| Sqft: | 1,102 |
| Cost/Sqft: | $453 |
| Beds: | 5 |
| Baths: | 2 |
| Year Built: | 1922 |
| Property Taxes: | $5,630 |
| Days On Market: | 275 |
| Lot Size: | 0,09 |
Description
Spacious single-family brick home. Freshly painted throughout! This residence features a modern kitchen with brand-new stainless-steel appliances and an island that comfortably seats 3-4. The first floor offers three bedrooms and a spacious living room that flows seamlessly into the dining area. Upstairs, the attic includes two additional bedrooms. The fully finished basement contains three more bedrooms and an extra laundry space-perfect for extended living or guests. Two-car garage, located in the Dunning neighborhood! This won't last long!
Property Specifics
| Single Family | |
| — | |
| — | |
| 1922 | |
| — | |
| — | |
| No | |
| 0.09 |
| Cook | |
| — | |
| — / Not Applicable | |
| — | |
| — | |
| — | |
| 12342489 | |
| 13201070300000 |
Property History
| DATE: | EVENT: | PRICE: | SOURCE: |
|---|---|---|---|
| 19 Oct, 2015 | Sold | $269,000 | MRED MLS |
| 12 Aug, 2015 | Under contract | $280,000 | MRED MLS |
| 16 Jul, 2015 | Listed for sale | $280,000 | MRED MLS |
| 16 Jun, 2025 | Sold | $465,000 | MRED MLS |
| 1 May, 2025 | Under contract | $499,000 | MRED MLS |
| 18 Apr, 2025 | Listed for sale | $499,000 | MRED MLS |
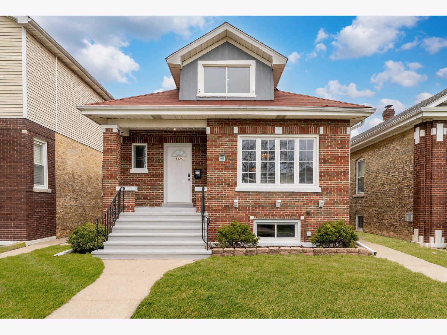
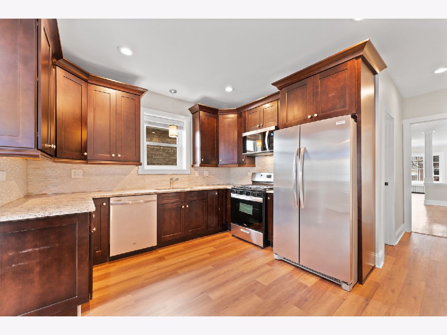
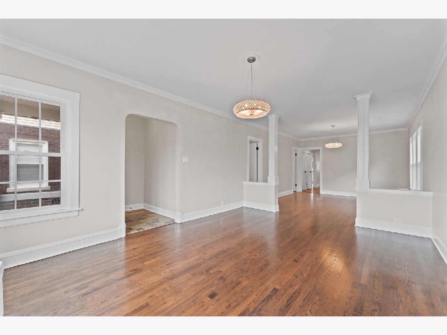
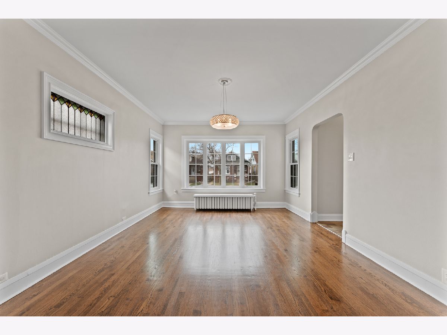
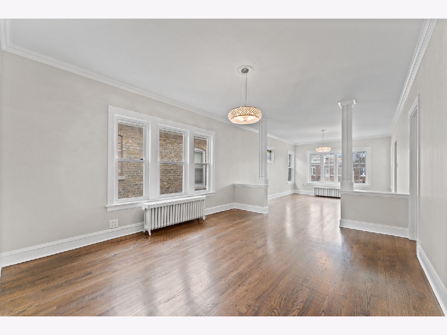
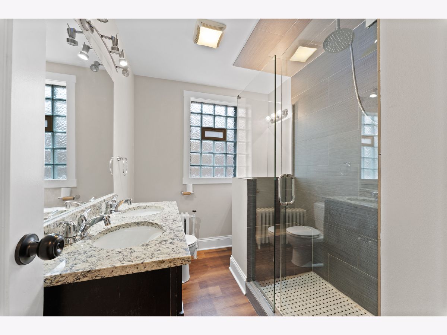
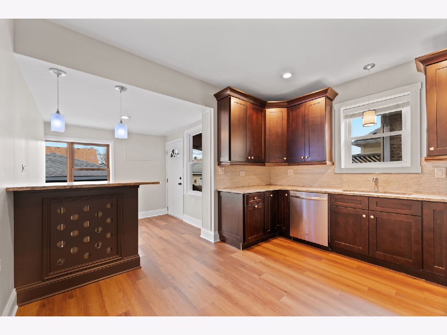
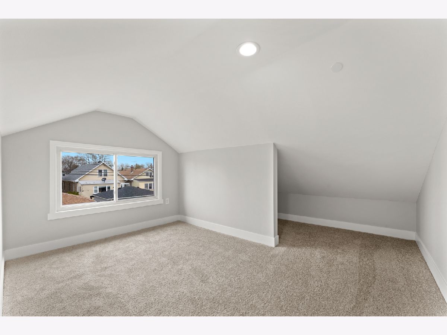
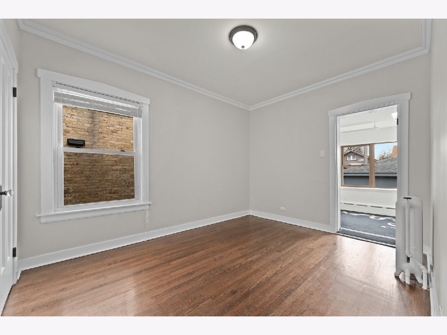
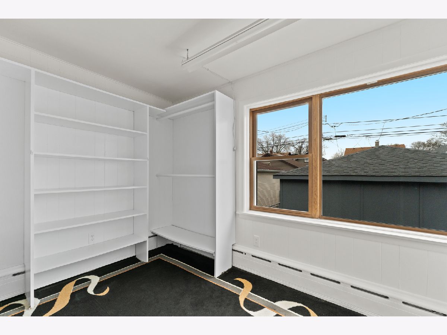
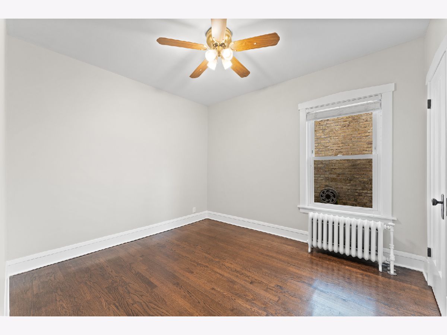
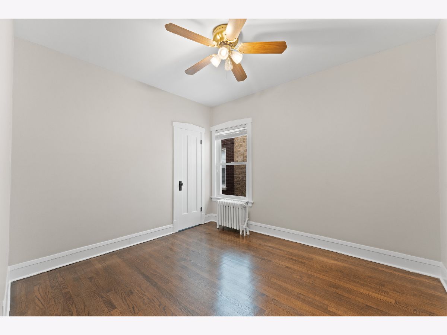
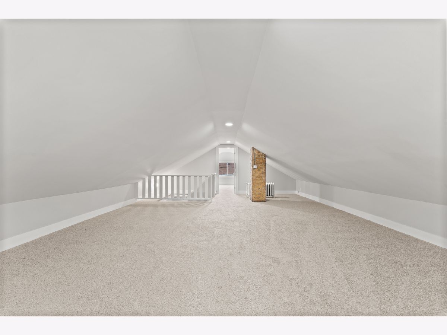
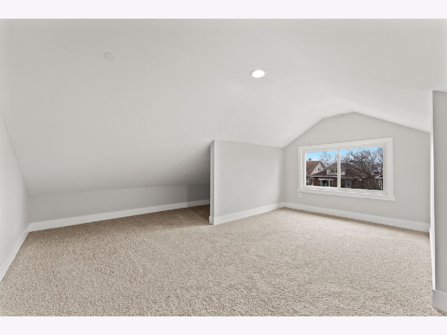
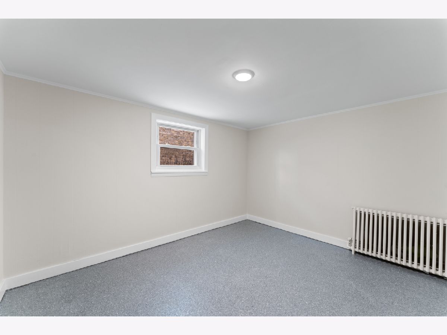
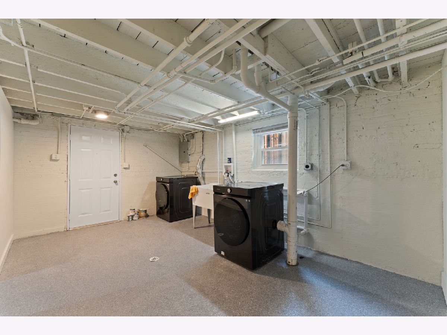
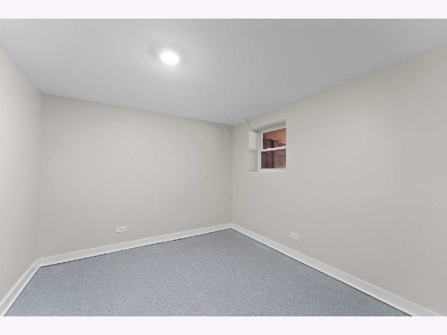
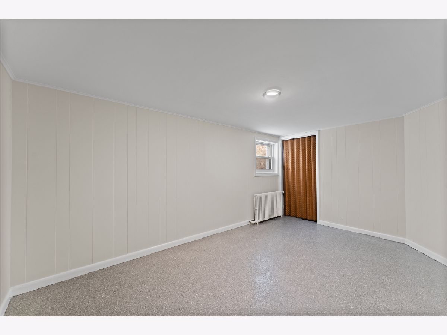
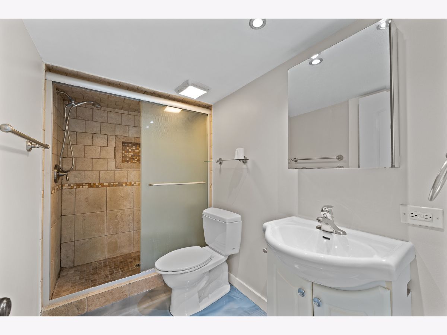
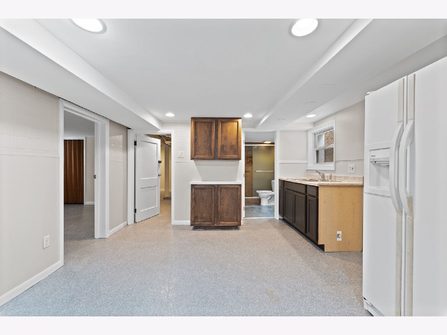
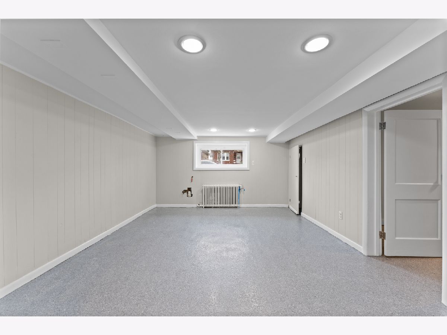
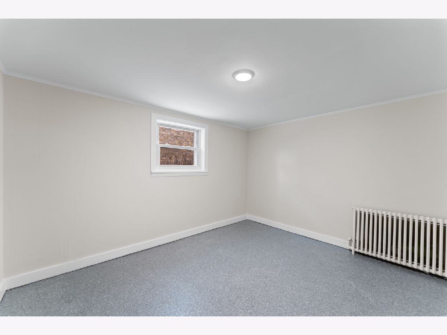
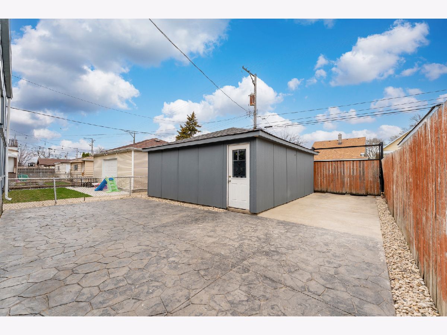
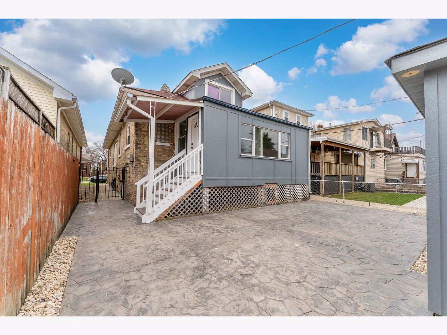
Room Specifics
Total Bedrooms: 8
Bedrooms Above Ground: 5
Bedrooms Below Ground: 3
Dimensions: —
Floor Type: —
Dimensions: —
Floor Type: —
Dimensions: —
Floor Type: —
Dimensions: —
Floor Type: —
Dimensions: —
Floor Type: —
Dimensions: —
Floor Type: —
Dimensions: —
Floor Type: —
Full Bathrooms: 2
Bathroom Amenities: —
Bathroom in Basement: 1
Rooms: —
Basement Description: —
Other Specifics
| 2 | |
| — | |
| — | |
| — | |
| — | |
| 33 X 122.5 | |
| Finished,Full | |
| — | |
| — | |
| — | |
| Not in DB | |
| — | |
| — | |
| — | |
| — |
Tax History
| Year | Property Taxes |
|---|---|
| 2015 | $3,761 |
| 2025 | $5,630 |
Contact Agent
Nearby Similar Homes
Nearby Sold Comparables
Contact Agent
Listing Provided By
Smart Home Realty

