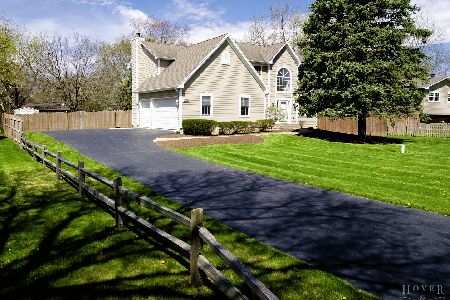6121 Sands Road, Crystal Lake, Illinois 60014
$245,000
|
Sold
|
|
| Status: | Closed |
| Sqft: | 2,288 |
| Cost/Sqft: | $109 |
| Beds: | 4 |
| Baths: | 3 |
| Year Built: | 1972 |
| Property Taxes: | $6,196 |
| Days On Market: | 2334 |
| Lot Size: | 0,49 |
Description
On nearly a 1/2-acre corner lot with mature trees and a huge backyard, this home shows pride of ownership through and through. Gleaming hardwood flooring graces much of the first floor and newer carpeting in all 4 nicely sized bedrooms. The eat-in kitchen has granite counter tops and newer stainless appliances and overlooks the super spacious family room with dry bar, cozy fireplace and sliders to that fabulous backyard. Formal living and dining rooms and a laundry/mudroom round out the first floor. The basement walls and floor have been painted and waiting for your dream rec room ideas! Newer high-efficiency furnaces too! And, plenty of room for those outdoor toys in the oversized, deep garage. Desired Prairie Ridge High School and conveniently located near shopping, parks restaurants and so much more! Turn the key and move right in!
Property Specifics
| Single Family | |
| — | |
| Colonial | |
| 1972 | |
| Partial | |
| — | |
| No | |
| 0.49 |
| Mc Henry | |
| Crystal Lake Estates | |
| — / Not Applicable | |
| None | |
| Private Well | |
| Septic-Private | |
| 10500505 | |
| 1903204014 |
Property History
| DATE: | EVENT: | PRICE: | SOURCE: |
|---|---|---|---|
| 10 Sep, 2015 | Sold | $160,000 | MRED MLS |
| 22 Jul, 2015 | Under contract | $160,000 | MRED MLS |
| — | Last price change | $176,500 | MRED MLS |
| 3 Sep, 2014 | Listed for sale | $190,000 | MRED MLS |
| 8 Nov, 2019 | Sold | $245,000 | MRED MLS |
| 16 Sep, 2019 | Under contract | $249,900 | MRED MLS |
| 28 Aug, 2019 | Listed for sale | $249,900 | MRED MLS |
Room Specifics
Total Bedrooms: 4
Bedrooms Above Ground: 4
Bedrooms Below Ground: 0
Dimensions: —
Floor Type: Carpet
Dimensions: —
Floor Type: Carpet
Dimensions: —
Floor Type: Carpet
Full Bathrooms: 3
Bathroom Amenities: —
Bathroom in Basement: 0
Rooms: Eating Area,Foyer
Basement Description: Unfinished
Other Specifics
| 2 | |
| Concrete Perimeter | |
| Asphalt | |
| Patio | |
| Mature Trees | |
| 100 X 214 | |
| — | |
| Full | |
| Bar-Dry, Hardwood Floors, First Floor Bedroom, First Floor Laundry | |
| Range, Microwave, Dishwasher, Refrigerator, Washer, Dryer, Disposal, Stainless Steel Appliance(s) | |
| Not in DB | |
| — | |
| — | |
| — | |
| Attached Fireplace Doors/Screen, Gas Starter |
Tax History
| Year | Property Taxes |
|---|---|
| 2015 | $6,977 |
| 2019 | $6,196 |
Contact Agent
Nearby Similar Homes
Nearby Sold Comparables
Contact Agent
Listing Provided By
RE/MAX of Barrington









