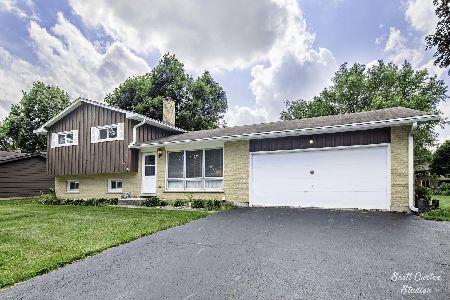6119 Sands Road, Crystal Lake, Illinois 60014
$299,000
|
Sold
|
|
| Status: | Closed |
| Sqft: | 2,799 |
| Cost/Sqft: | $107 |
| Beds: | 4 |
| Baths: | 3 |
| Year Built: | 2007 |
| Property Taxes: | $10,931 |
| Days On Market: | 2141 |
| Lot Size: | 0,49 |
Description
6119 Sands is a home that has so many things right, one doesn't know where to begin!! This home is set far back on its huge .49 acre lot with lots of privacy and abundant space for you and all your things. Note the lack of homestead exemptions!!! From the moment you enter this house your greeted with a luxurious front atrium and a grand view to both the formal dining room and front room but if you look up you can see upstairs with the custom built second floor "over look" where you can not only see who's entering the home but also have an amazing view to the majestic Pine tree out front Bay window. This home has a very communal and easy flow to it. The living room and updated kitchen (with granite counters and all newer Stainless Steel appliances) have one large open space where you can enjoy all your family and friends while you cook and relax together with easy access to the 3 car heated garage and the full unfinished basement. This home is sporting a HUGE Master suite with a walk-in closet, a soaker tub for those hard work days and a shower to get you out the door fast! All bathrooms were recently updated with all Stainless fixtures and marble counter tops. This 4+1 bedroom home comes with all the space to make you feel right at home, in the right size and in the right place, there is no shortage of space! You should reach out to us or talk with your agent about scheduling a showing. Please check out our virtual tour and amazing pictures. If you aren't working with an agent let us know, we would be happy to help you get all your questions answered and schedule your own private showing. Have a wonderful day and look forward to working with you :-).
Property Specifics
| Single Family | |
| — | |
| — | |
| 2007 | |
| Full | |
| — | |
| No | |
| 0.49 |
| Mc Henry | |
| — | |
| 0 / Not Applicable | |
| None | |
| Private Well | |
| Septic-Private | |
| 10685141 | |
| 1903204013 |
Nearby Schools
| NAME: | DISTRICT: | DISTANCE: | |
|---|---|---|---|
|
Grade School
Coventry Elementary School |
47 | — | |
|
Middle School
Hannah Beardsley Middle School |
47 | Not in DB | |
|
High School
Prairie Ridge High School |
155 | Not in DB | |
Property History
| DATE: | EVENT: | PRICE: | SOURCE: |
|---|---|---|---|
| 3 Apr, 2008 | Sold | $330,000 | MRED MLS |
| 8 Mar, 2008 | Under contract | $355,000 | MRED MLS |
| 23 Aug, 2007 | Listed for sale | $355,000 | MRED MLS |
| 13 Jul, 2020 | Sold | $299,000 | MRED MLS |
| 14 May, 2020 | Under contract | $299,000 | MRED MLS |
| — | Last price change | $312,000 | MRED MLS |
| 7 Apr, 2020 | Listed for sale | $312,000 | MRED MLS |
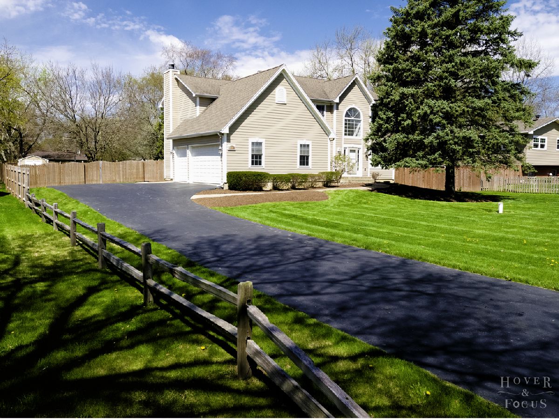
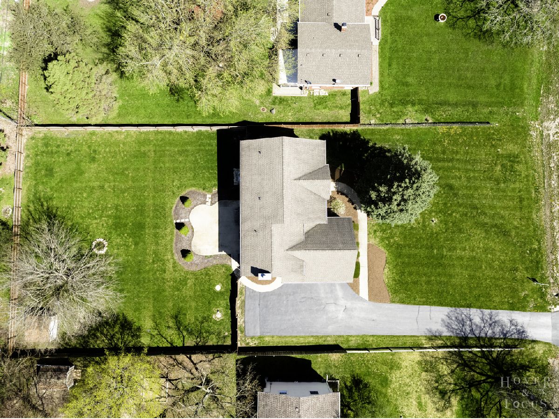
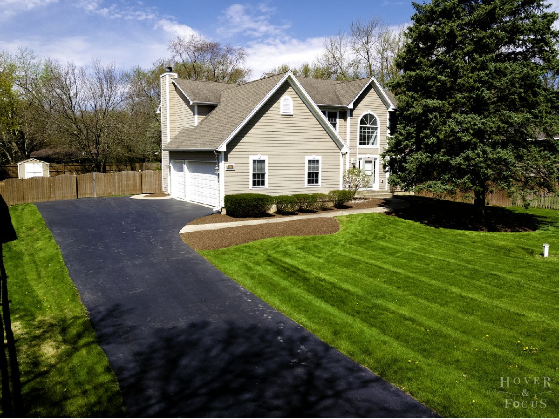
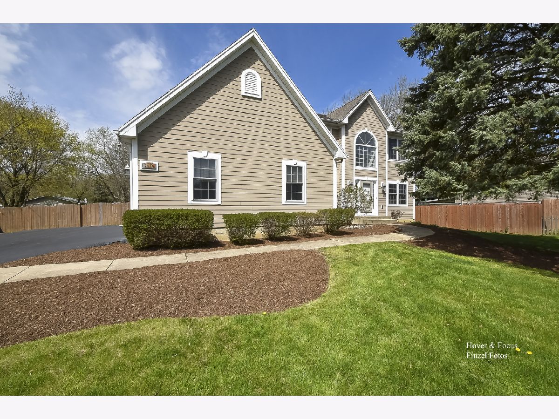
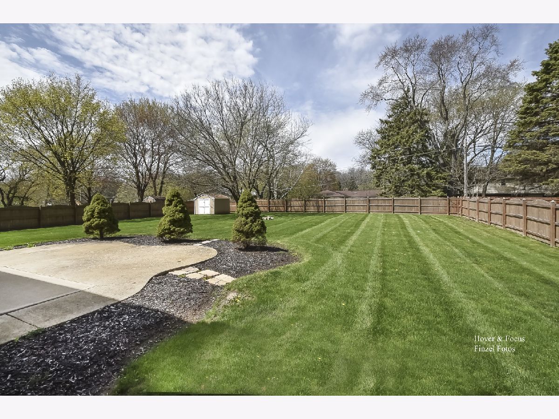

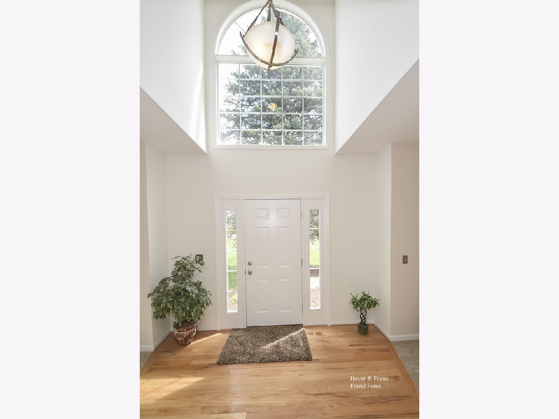

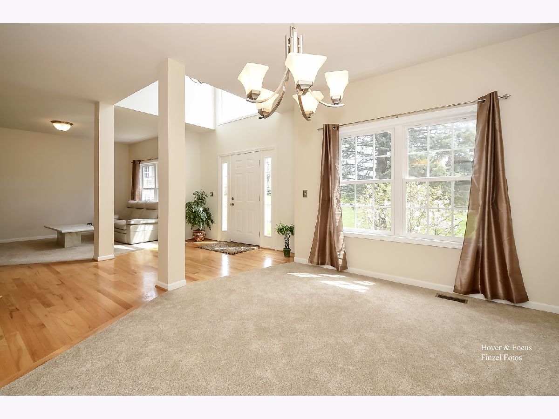
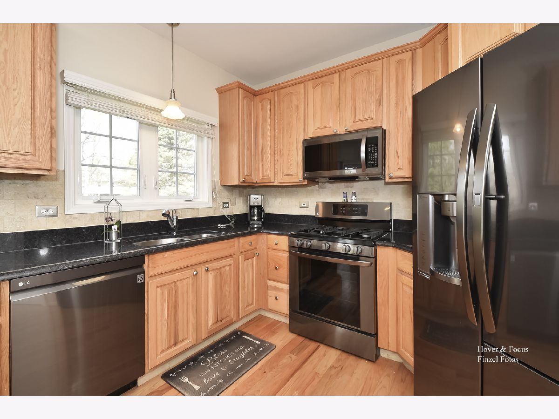
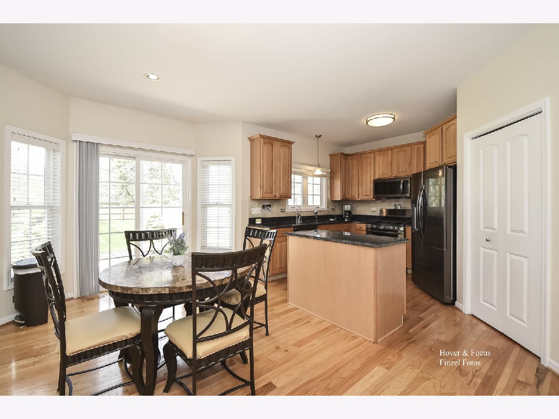
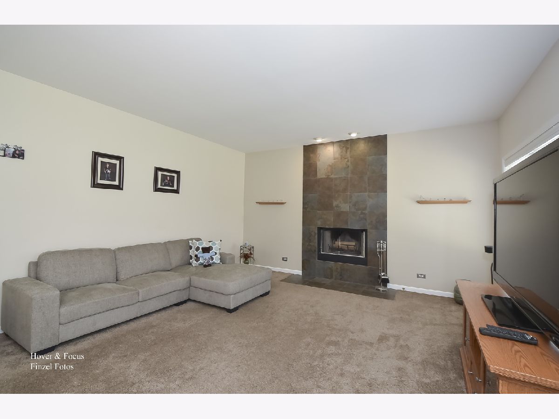

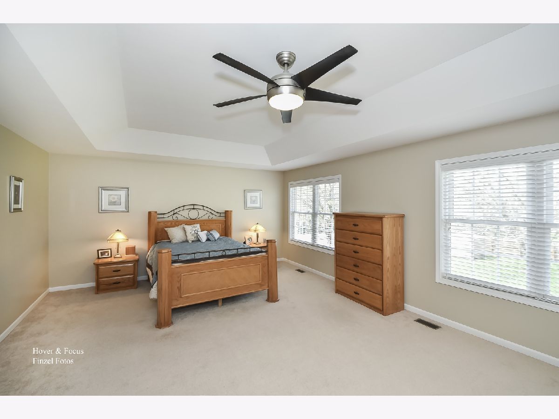
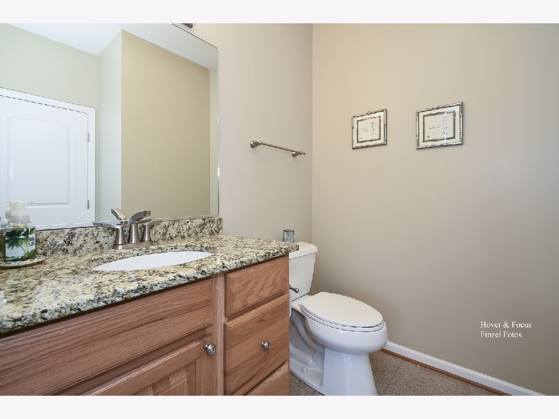

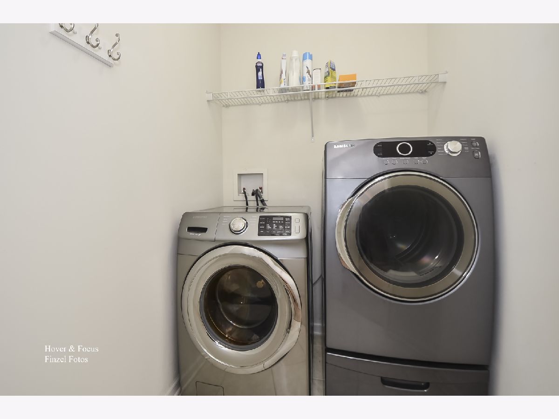


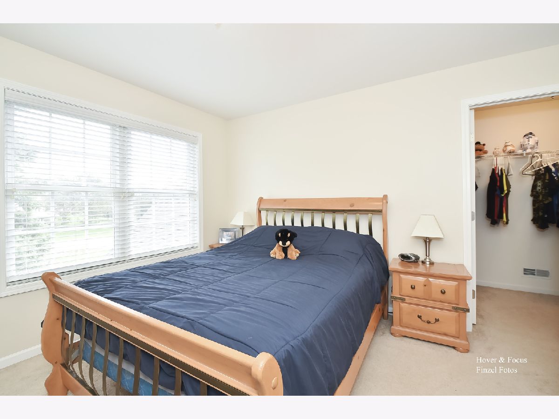

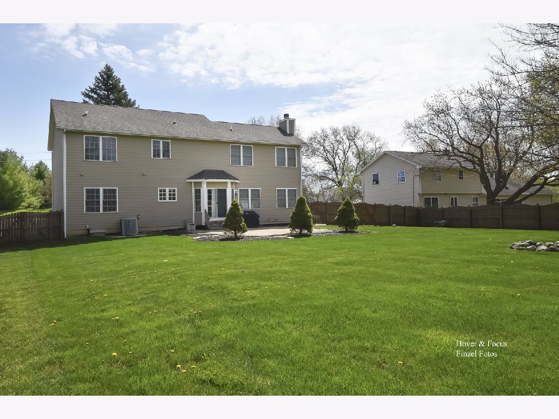
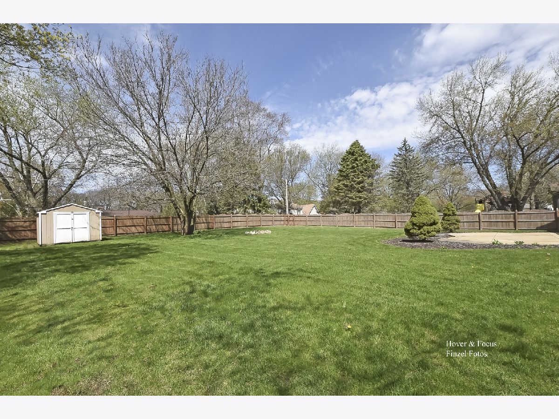
Room Specifics
Total Bedrooms: 4
Bedrooms Above Ground: 4
Bedrooms Below Ground: 0
Dimensions: —
Floor Type: Carpet
Dimensions: —
Floor Type: Carpet
Dimensions: —
Floor Type: Carpet
Full Bathrooms: 3
Bathroom Amenities: Separate Shower,Double Sink,Soaking Tub
Bathroom in Basement: 0
Rooms: Den
Basement Description: Unfinished
Other Specifics
| 3 | |
| Concrete Perimeter | |
| Asphalt | |
| — | |
| — | |
| 100X214.9X100X214.9 | |
| — | |
| Full | |
| Hardwood Floors, Second Floor Laundry, Walk-In Closet(s) | |
| — | |
| Not in DB | |
| — | |
| — | |
| — | |
| — |
Tax History
| Year | Property Taxes |
|---|---|
| 2020 | $10,931 |
Contact Agent
Nearby Similar Homes
Nearby Sold Comparables
Contact Agent
Listing Provided By
Keller Williams Success Realty







