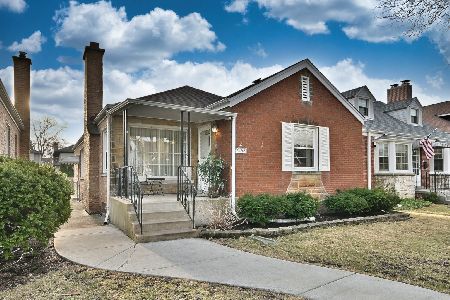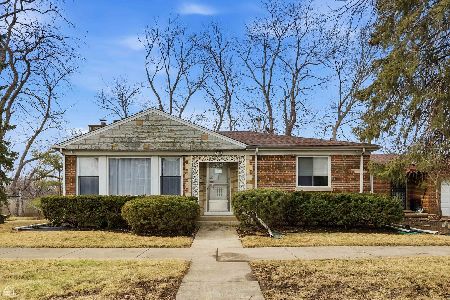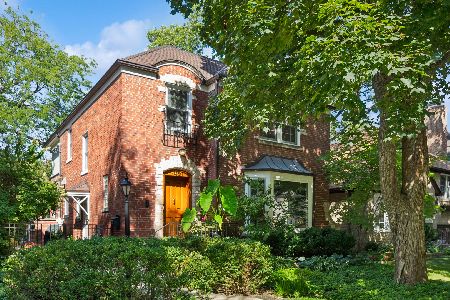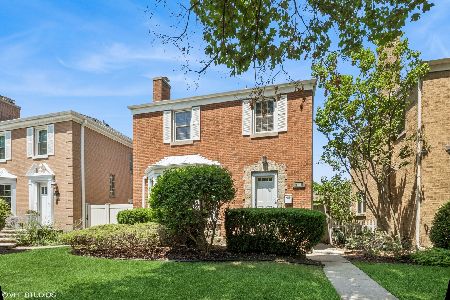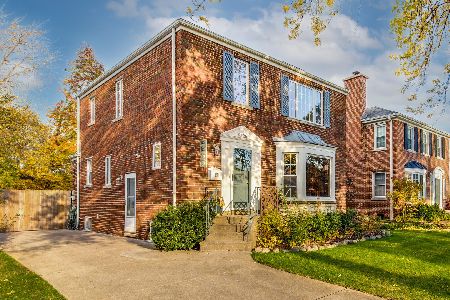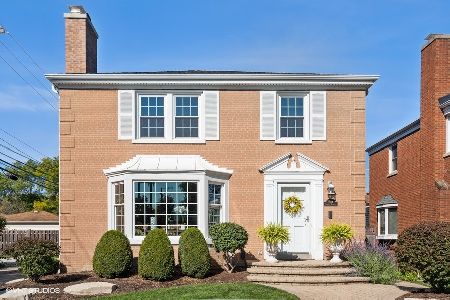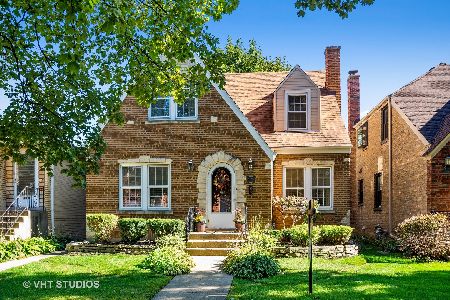6122 Legett Avenue, Forest Glen, Chicago, Illinois 60646
$645,000
|
Sold
|
|
| Status: | Closed |
| Sqft: | 1,469 |
| Cost/Sqft: | $429 |
| Beds: | 3 |
| Baths: | 3 |
| Year Built: | 1952 |
| Property Taxes: | $8,101 |
| Days On Market: | 1909 |
| Lot Size: | 0,00 |
Description
Elegance abounds in this charming Edgebrook Jumbo Georgian! The inviting entry highlights the spacious living room with crown molding, bay windows, and a fabulous wood-burning fireplace. The generous formal dining room opens to a 1st-floor sun-drenched family room with sliding doors to the back deck, brick pavers, and an expansive backyard. Completely remodeled gourmet kitchen! Features beautiful custom cabinetry and custom marble counters. All high-end appliances including a Sub-Zero refrigerator, Wolf stove, and elegant finishes. All bathrooms have been elegantly renovated including the conveniently located powder room located near a custom-built mudroom and pantry! The second level offers 3 large bedrooms with custom closets. Completely renovated 2nd-floor full bath with heated flooring and elegantly appointed finishes. Beautifully finished basement with large recreation room, 4th bedroom/office with a full renovated bath, laundry room, and abundant storage. Enjoy all the outdoor features of the backyard with its charming patio, bistro lighting, professionally landscaped perennial gardens, and 2 car garage. The entire home has been completely renovated, freshly painted, redesigned, and decorated. All mechanics have been meticulously maintained. New windows and a new complete HVAC system. Enjoy all that Edgebrook has to offer: walk to award-winning schools, parks, trails, forest preserve, golf courses, and easy walk to Metra. Walk to "in-town" restaurants, bakery, coffee shops, library, shopping, and more! This spectacular home is turn-key, move-in ready!
Property Specifics
| Single Family | |
| — | |
| Georgian | |
| 1952 | |
| Full | |
| — | |
| No | |
| — |
| Cook | |
| — | |
| — / Not Applicable | |
| None | |
| Lake Michigan | |
| Public Sewer | |
| 10950824 | |
| 13042130430000 |
Nearby Schools
| NAME: | DISTRICT: | DISTANCE: | |
|---|---|---|---|
|
Grade School
Sauganash Elementary School |
299 | — | |
|
Middle School
Sauganash Elementary School |
299 | Not in DB | |
|
High School
Taft High School |
299 | Not in DB | |
Property History
| DATE: | EVENT: | PRICE: | SOURCE: |
|---|---|---|---|
| 25 Jun, 2021 | Sold | $645,000 | MRED MLS |
| 1 May, 2021 | Under contract | $630,000 | MRED MLS |
| 8 Dec, 2020 | Listed for sale | $630,000 | MRED MLS |
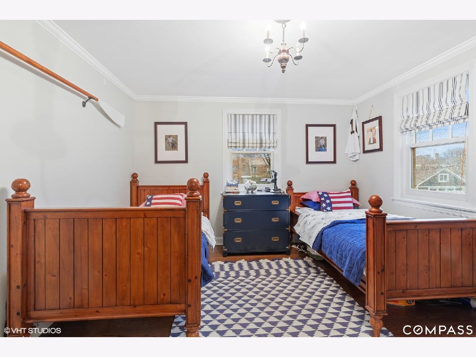
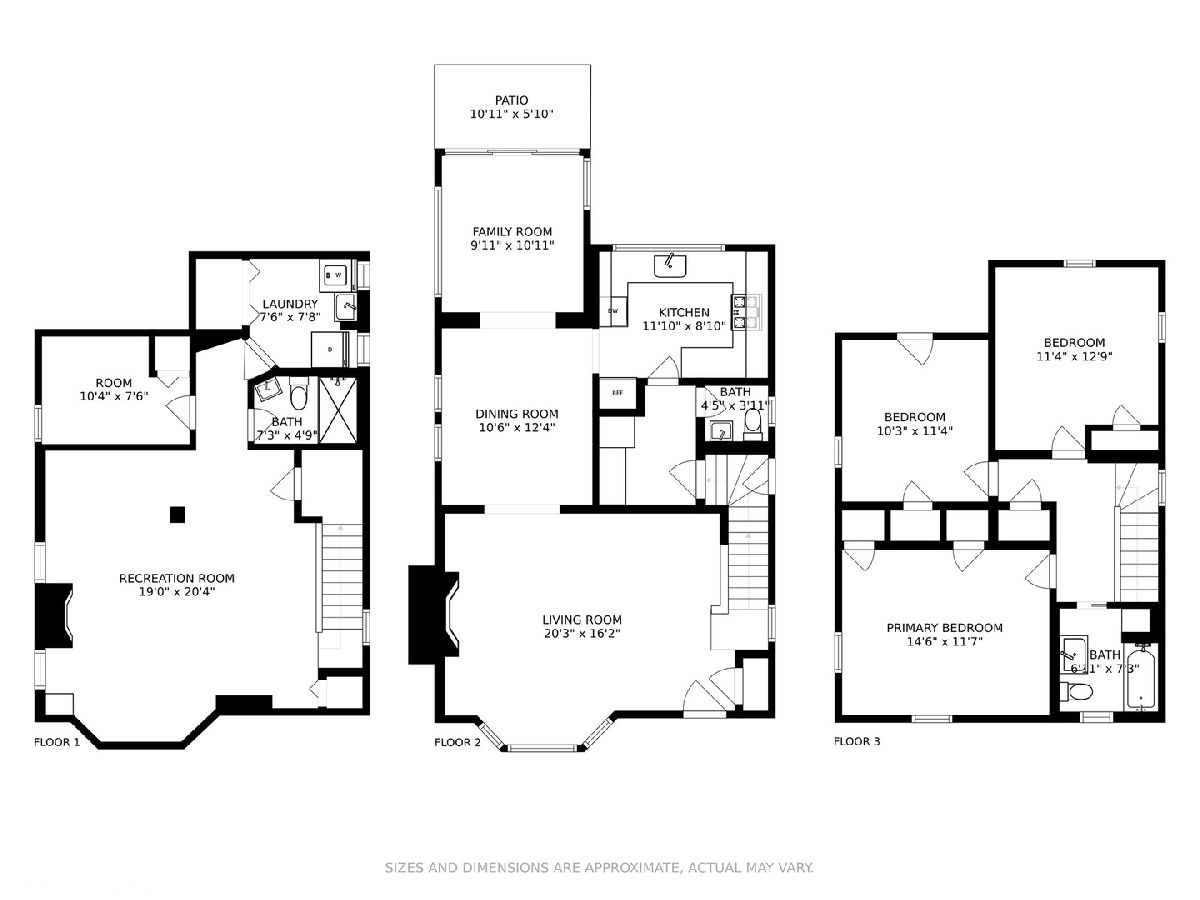
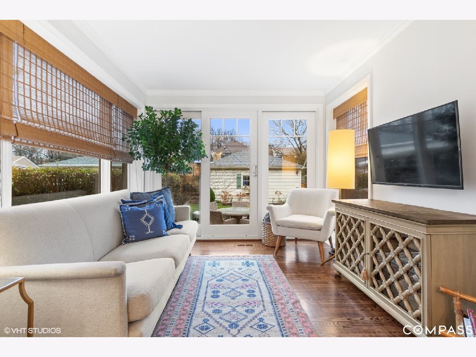
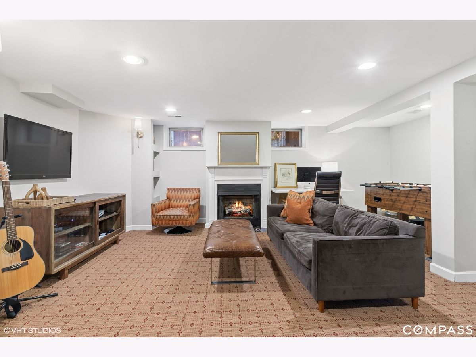
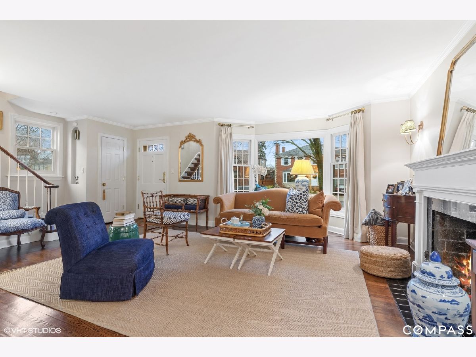
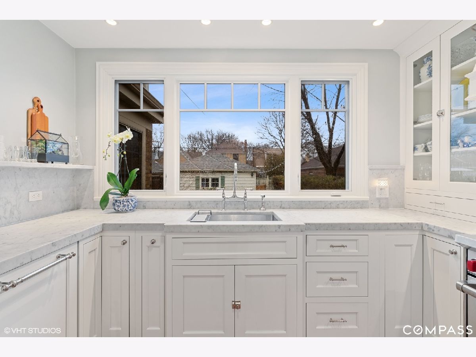
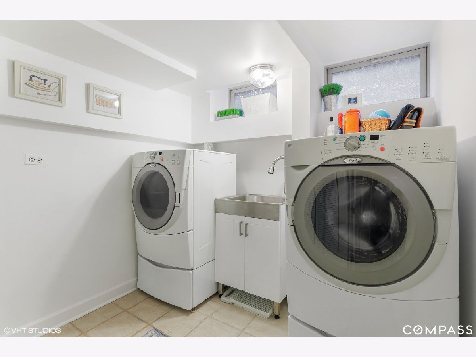
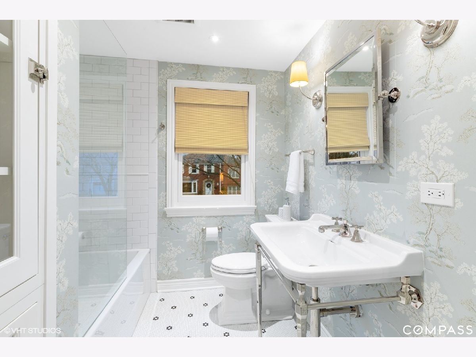
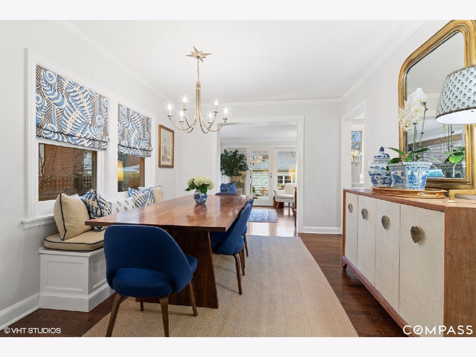
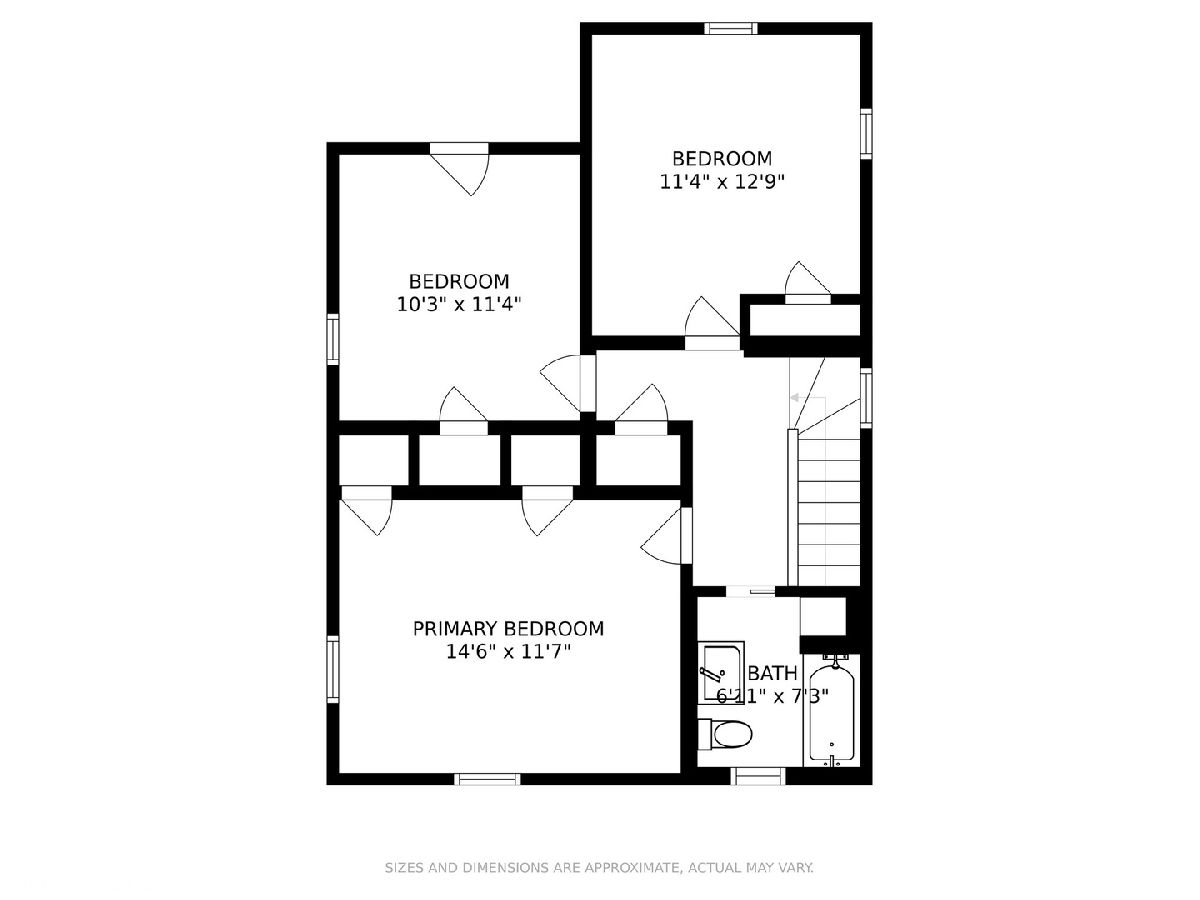
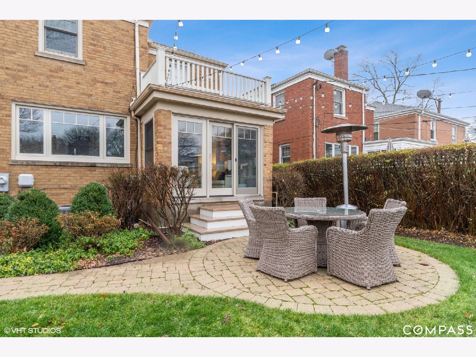
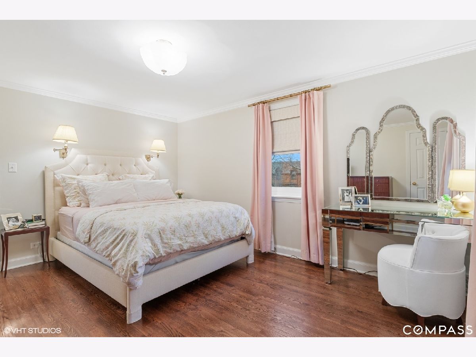
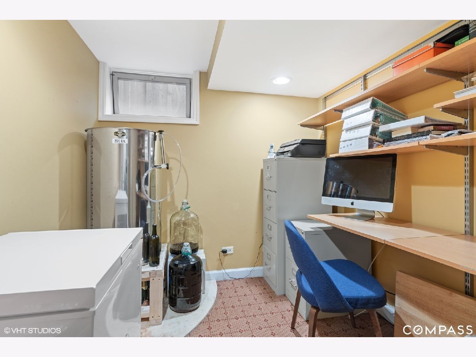
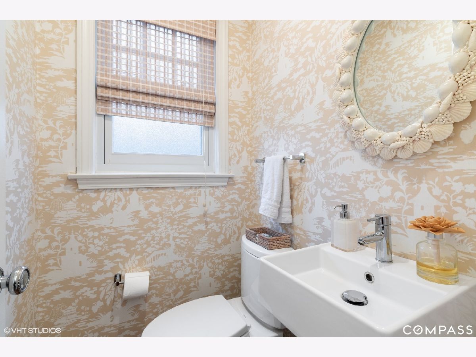
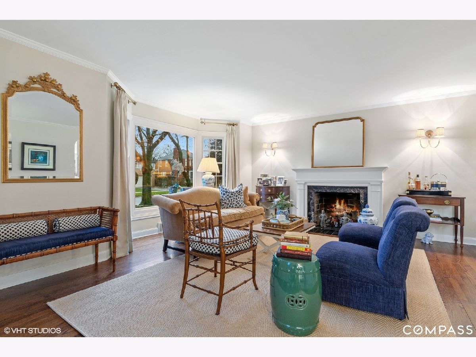
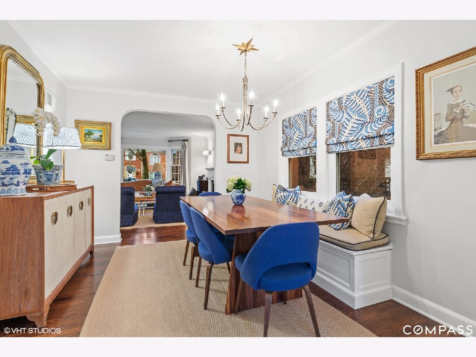
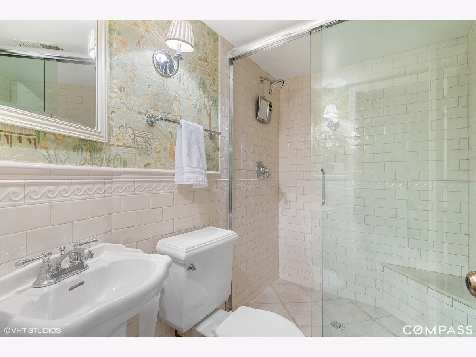
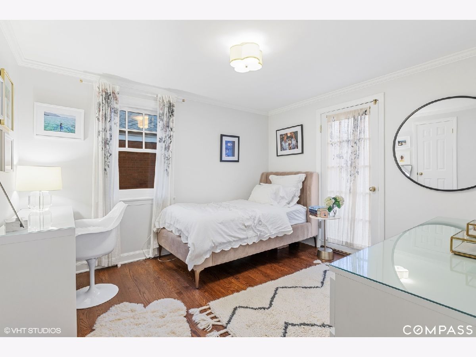
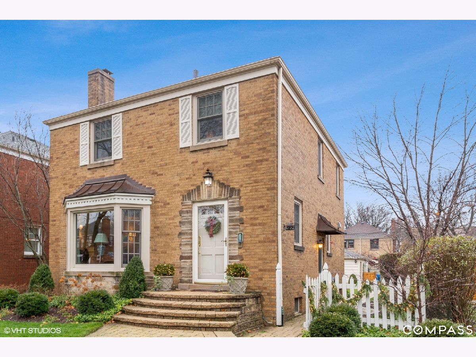
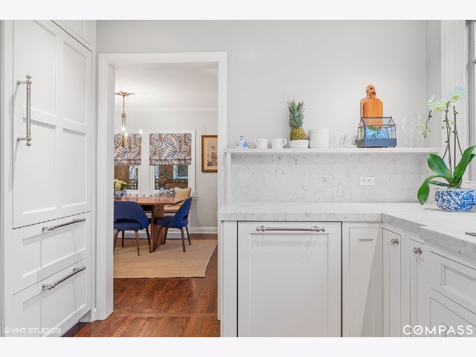
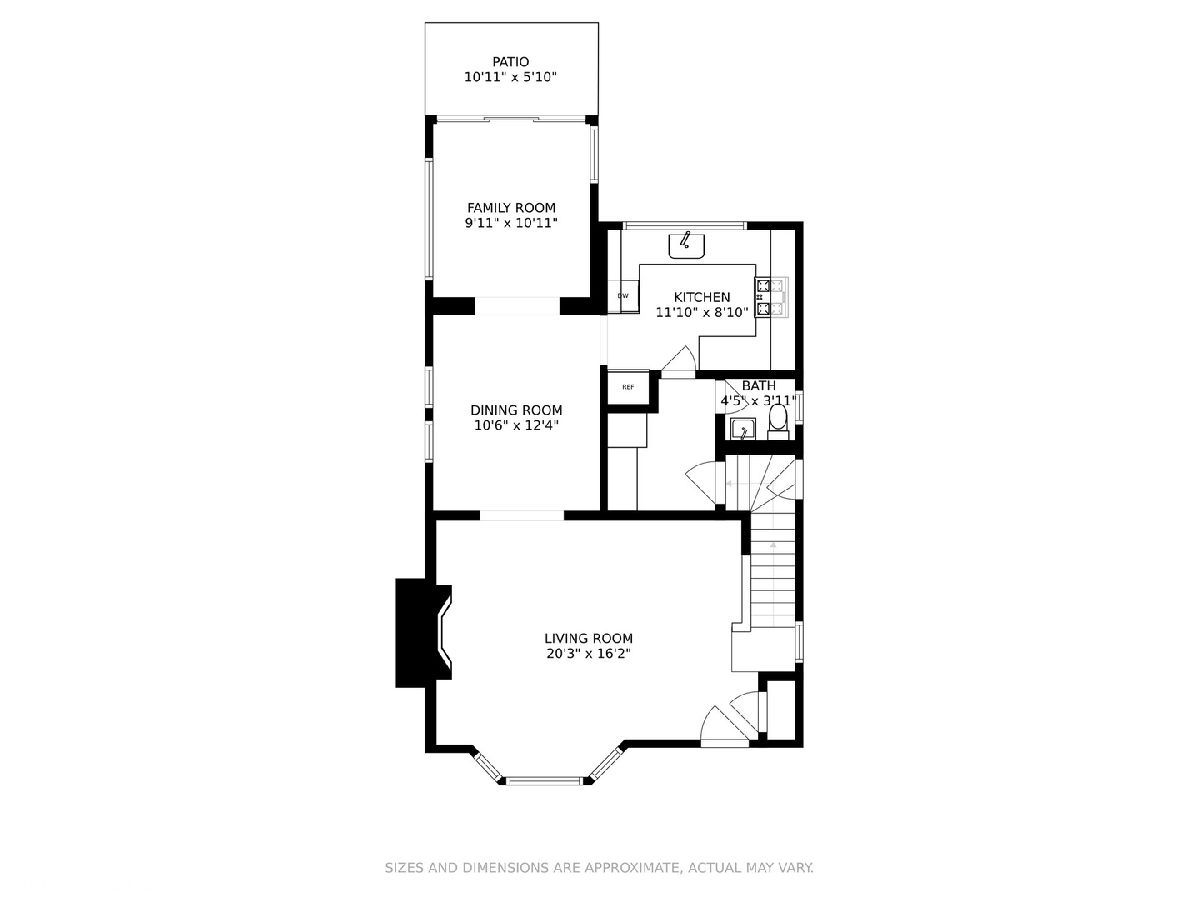
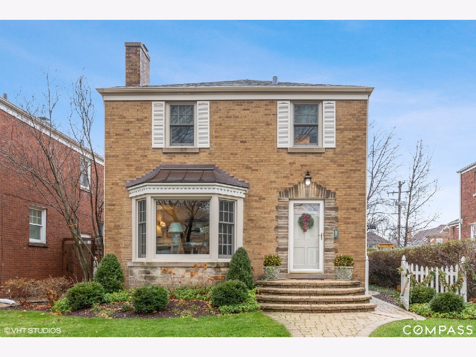
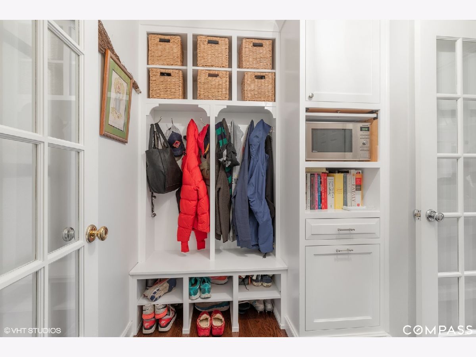
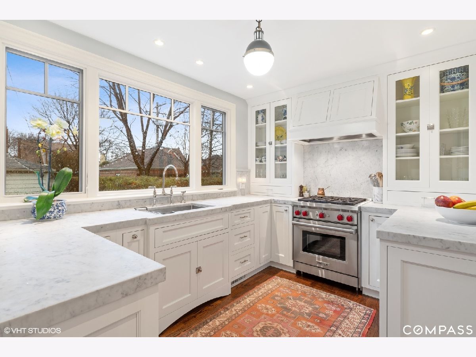
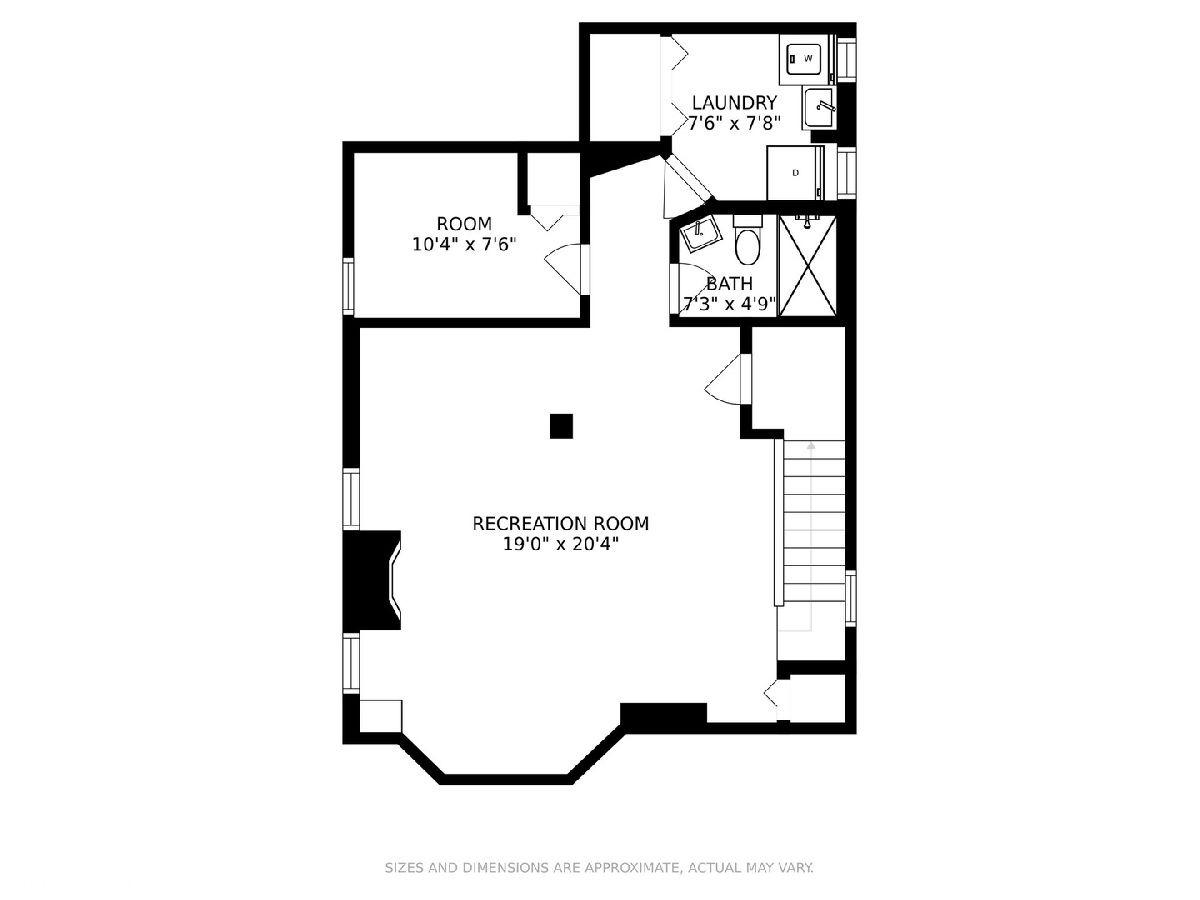
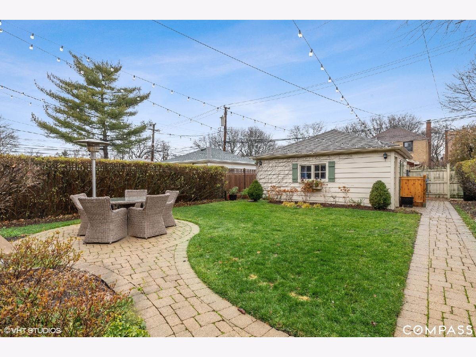
Room Specifics
Total Bedrooms: 3
Bedrooms Above Ground: 3
Bedrooms Below Ground: 0
Dimensions: —
Floor Type: Hardwood
Dimensions: —
Floor Type: Hardwood
Full Bathrooms: 3
Bathroom Amenities: —
Bathroom in Basement: 1
Rooms: Recreation Room,Office
Basement Description: Finished
Other Specifics
| 2 | |
| Concrete Perimeter | |
| Off Alley | |
| — | |
| — | |
| 42 X 124 | |
| — | |
| None | |
| — | |
| Range, Dishwasher, Refrigerator, High End Refrigerator, Washer, Dryer | |
| Not in DB | |
| — | |
| — | |
| — | |
| Wood Burning |
Tax History
| Year | Property Taxes |
|---|---|
| 2021 | $8,101 |
Contact Agent
Nearby Similar Homes
Nearby Sold Comparables
Contact Agent
Listing Provided By
Compass

