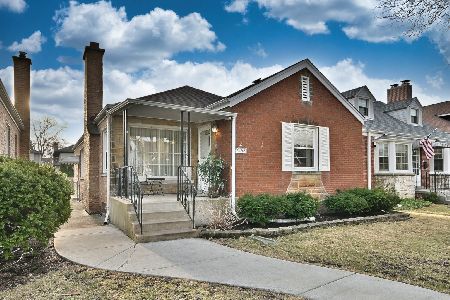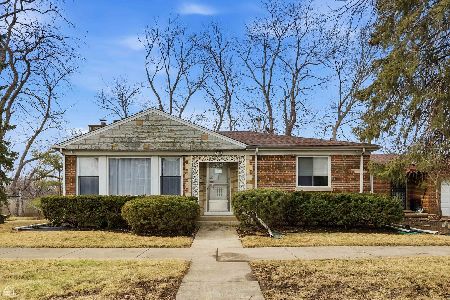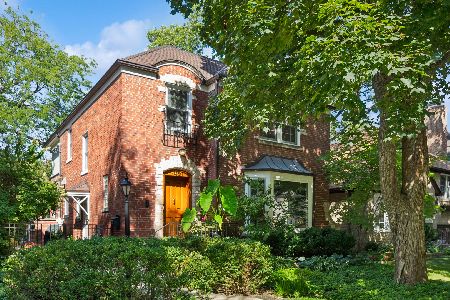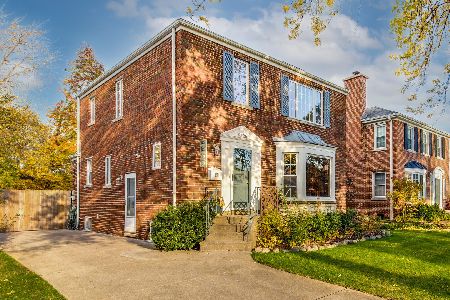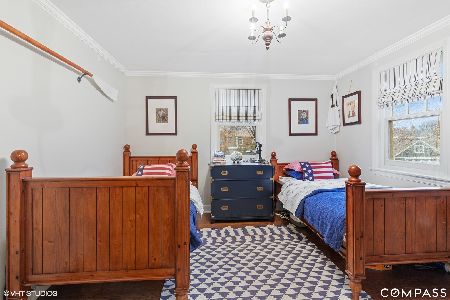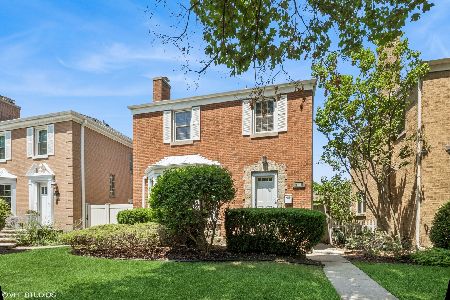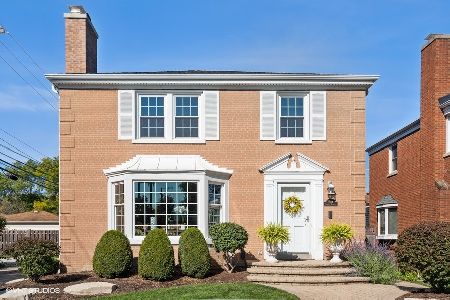6126 Legett Avenue, Forest Glen, Chicago, Illinois 60646
$685,000
|
Sold
|
|
| Status: | Closed |
| Sqft: | 0 |
| Cost/Sqft: | — |
| Beds: | 3 |
| Baths: | 3 |
| Year Built: | 1954 |
| Property Taxes: | $9,873 |
| Days On Market: | 695 |
| Lot Size: | 0,00 |
Description
Nestled in the sought-after Edgebrook neighborhood, this jumbo Georgian home sits on an extra-wide lot with a convenient side drive and brick garage. Features include a decorative fireplace, exquisite crown molding, a stunning bay window, and hardwood floors throughout. The large dining room seamlessly transitions into a chef's dream kitchen, featuring custom white cabinetry, Thermador appliances, and high-end finishes, all with an open layout perfect for entertaining. The first floor includes a versatile office space opening to an expansive deck with a custom pergola which overlooks the professionally landscaped yard which is adorned with mature pear and sour cherry trees. Upstairs the three large bedrooms offer ample closet space with walk in closet in the master and a large bathroom with dual sinks and separate tub/shower. The spacious finished basement includes a recreation room, laundry room, and a 4th bedroom complete with a full bathroom and steam shower, ensuring comfort and luxury at every turn. This home is a true gem in a prime Chicago location. Close to both the Edens and Kennedy expressways, award winning Edgebrook school, Metra, Edgebrook golf course, Whole Foods, restaurants, and parks.
Property Specifics
| Single Family | |
| — | |
| — | |
| 1954 | |
| — | |
| — | |
| No | |
| — |
| Cook | |
| Edgebrook | |
| 0 / Not Applicable | |
| — | |
| — | |
| — | |
| 12022145 | |
| 13042130420000 |
Nearby Schools
| NAME: | DISTRICT: | DISTANCE: | |
|---|---|---|---|
|
Grade School
Edgebrook Elementary School |
299 | — | |
|
Middle School
Edgebrook Elementary School |
299 | Not in DB | |
|
High School
Taft High School |
299 | Not in DB | |
Property History
| DATE: | EVENT: | PRICE: | SOURCE: |
|---|---|---|---|
| 18 Jun, 2012 | Sold | $480,000 | MRED MLS |
| 19 Apr, 2012 | Under contract | $485,000 | MRED MLS |
| 17 Apr, 2012 | Listed for sale | $485,000 | MRED MLS |
| 7 Jan, 2022 | Sold | $649,900 | MRED MLS |
| 7 Dec, 2021 | Under contract | $649,900 | MRED MLS |
| 2 Dec, 2021 | Listed for sale | $649,900 | MRED MLS |
| 28 Oct, 2024 | Sold | $685,000 | MRED MLS |
| 9 Sep, 2024 | Under contract | $700,000 | MRED MLS |
| 5 Apr, 2024 | Listed for sale | $700,000 | MRED MLS |
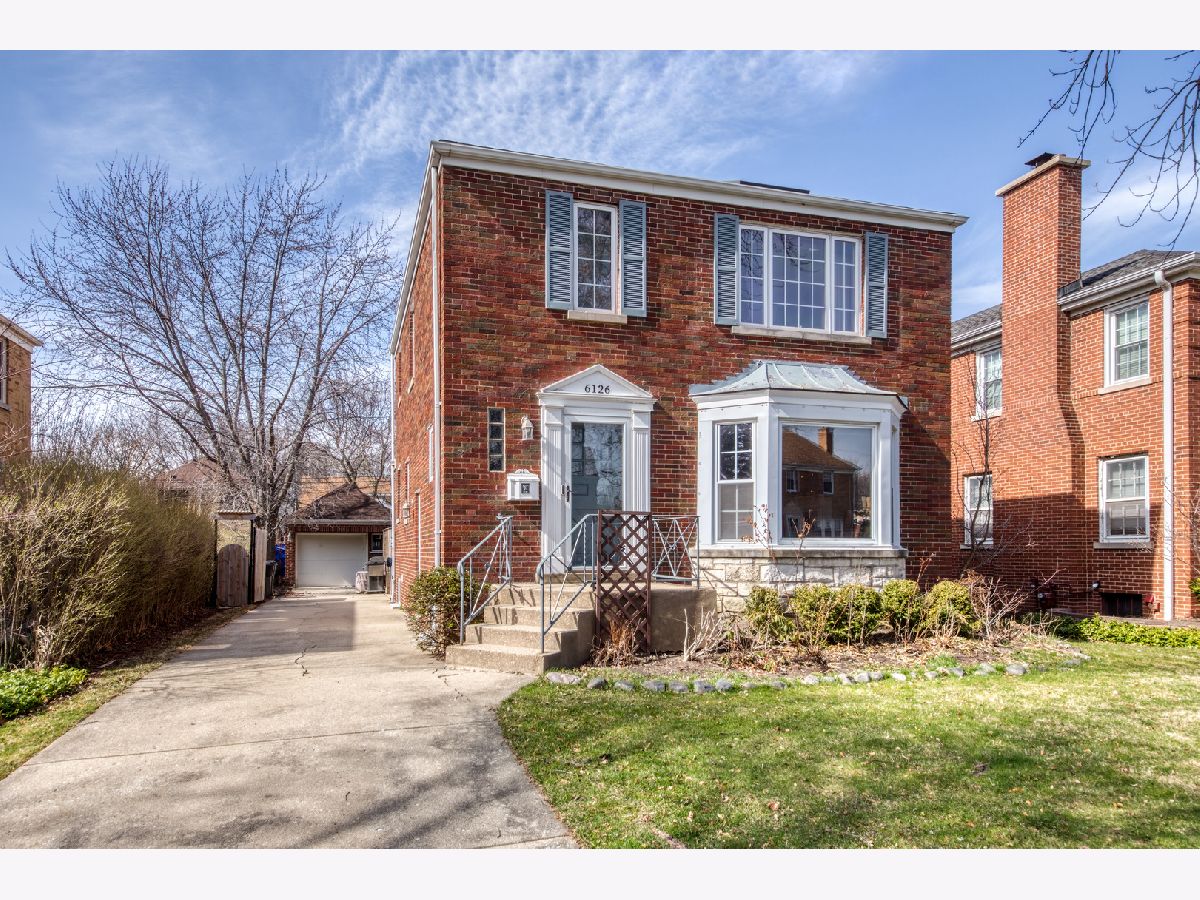































Room Specifics
Total Bedrooms: 4
Bedrooms Above Ground: 3
Bedrooms Below Ground: 1
Dimensions: —
Floor Type: —
Dimensions: —
Floor Type: —
Dimensions: —
Floor Type: —
Full Bathrooms: 3
Bathroom Amenities: Separate Shower,Steam Shower,Double Sink
Bathroom in Basement: 1
Rooms: —
Basement Description: Finished
Other Specifics
| 1 | |
| — | |
| Concrete,Side Drive | |
| — | |
| — | |
| 45 X 124 | |
| — | |
| — | |
| — | |
| — | |
| Not in DB | |
| — | |
| — | |
| — | |
| — |
Tax History
| Year | Property Taxes |
|---|---|
| 2012 | $6,679 |
| 2022 | $9,657 |
| 2024 | $9,873 |
Contact Agent
Nearby Similar Homes
Nearby Sold Comparables
Contact Agent
Listing Provided By
Keller Williams ONEChicago

