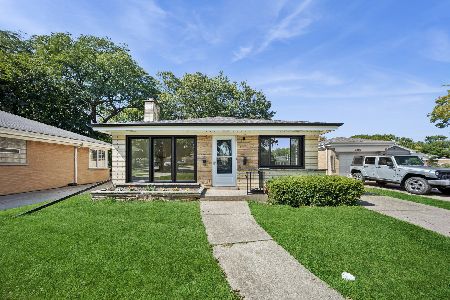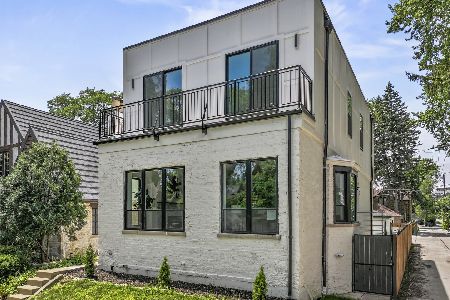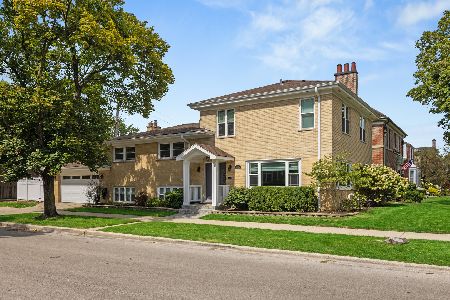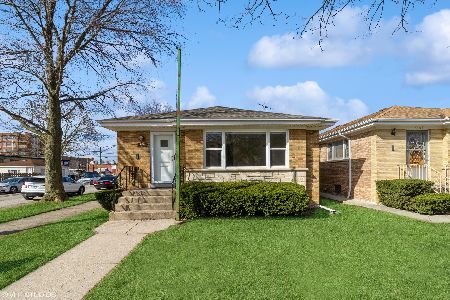6124 Keating Avenue, Forest Glen, Chicago, Illinois 60646
$445,000
|
Sold
|
|
| Status: | Closed |
| Sqft: | 1,669 |
| Cost/Sqft: | $300 |
| Beds: | 4 |
| Baths: | 3 |
| Year Built: | 1952 |
| Property Taxes: | $1,611 |
| Days On Market: | 1619 |
| Lot Size: | 0,09 |
Description
Beautiful 4-bedroom 3-bath brick home has been lovingly maintained and updated. Light floods into the east-facing living room (HW under carpet) and adjoining breakfast room that opens to a spacious kitchen with tons of cabinets. The first floor includes 2 bedrooms and a full bath. The second floor offers a generous landing with two additional bedrooms and another full bath. The large open basement is a great versatile space and the adjoining workshop is perfect for home projects and crafts. Enjoy the bright spacious backyard on summer evenings. Ideal north-of-Peterson location just a block from 1+-rated Sauganash School, two blocks to Queen of All Saints School and a block to Whole Foods Market. Enjoy area amenities including the North Branch Trail and Valley Line (Sauganash) Trail, forest preserves, neighborhood park with tennis courts and fieldhouse, Core Power Yoga, Alarmist Brewery and neighborhood restaurants. Easy access to the Edens, Metra, and CTA buses. Don't miss this rare opportunity in fabulous Sauganash!
Property Specifics
| Single Family | |
| — | |
| — | |
| 1952 | |
| Full | |
| — | |
| No | |
| 0.09 |
| Cook | |
| — | |
| — / Not Applicable | |
| None | |
| Lake Michigan,Public | |
| Public Sewer | |
| 11187383 | |
| 13031250160000 |
Nearby Schools
| NAME: | DISTRICT: | DISTANCE: | |
|---|---|---|---|
|
Grade School
Sauganash Elementary School |
299 | — | |
|
Middle School
Sauganash Elementary School |
299 | Not in DB | |
|
High School
Taft High School |
299 | Not in DB | |
Property History
| DATE: | EVENT: | PRICE: | SOURCE: |
|---|---|---|---|
| 13 Oct, 2021 | Sold | $445,000 | MRED MLS |
| 23 Aug, 2021 | Under contract | $499,900 | MRED MLS |
| 11 Aug, 2021 | Listed for sale | $499,900 | MRED MLS |
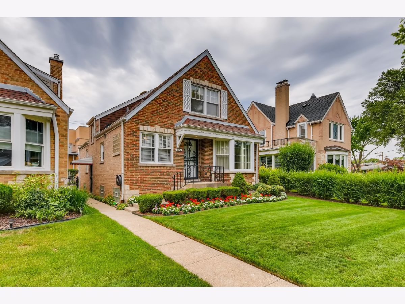
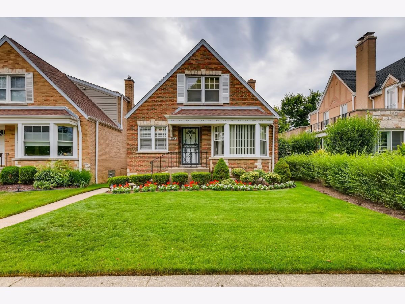
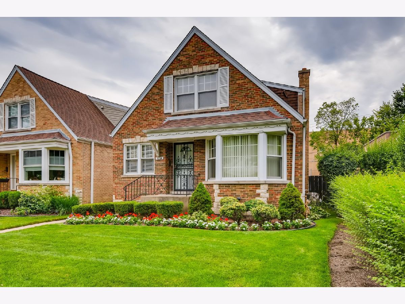
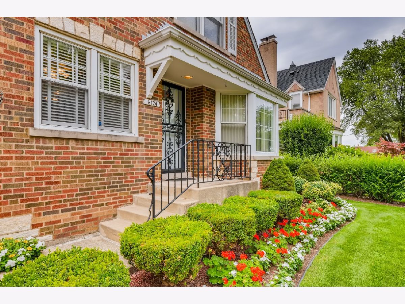
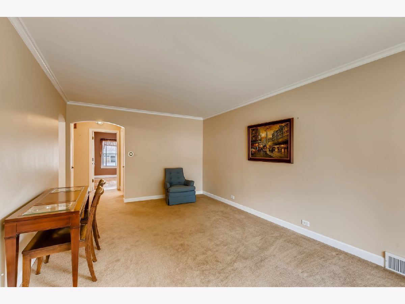
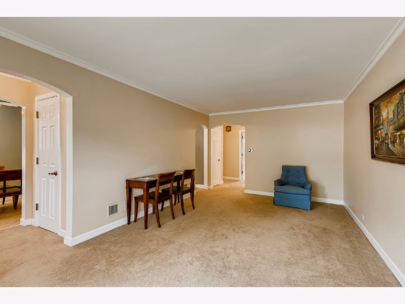
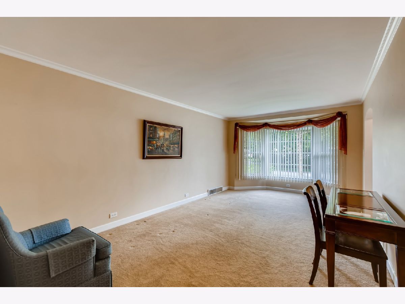
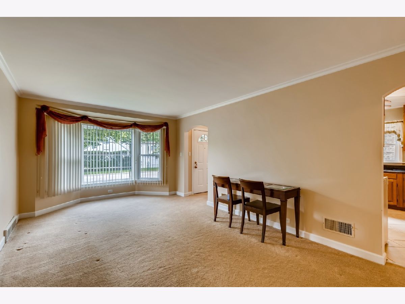
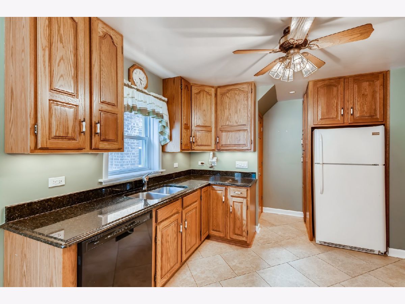
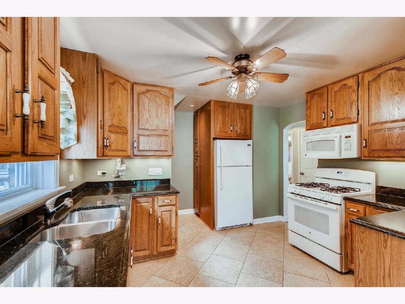
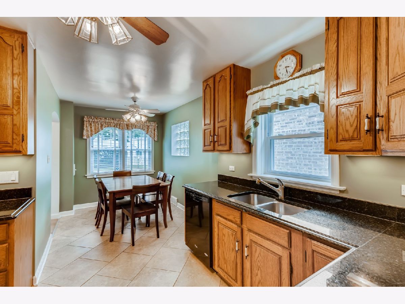
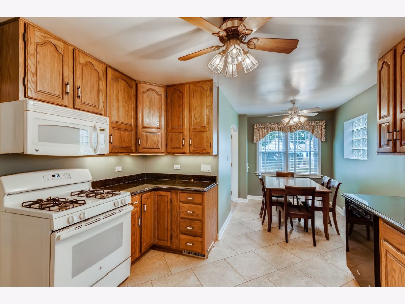
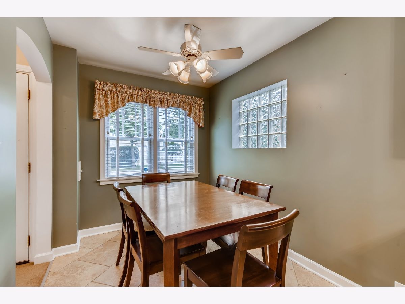
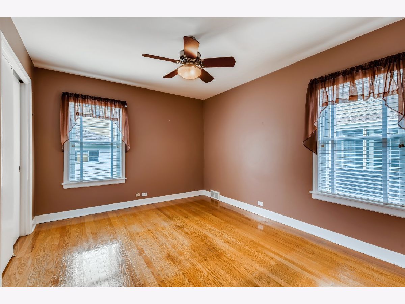
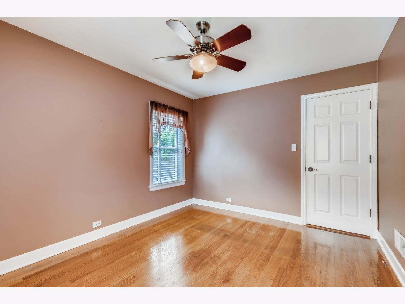
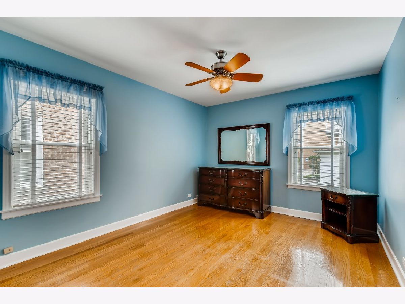
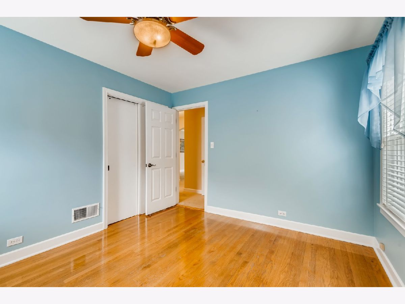
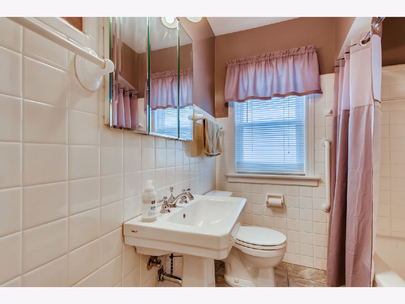
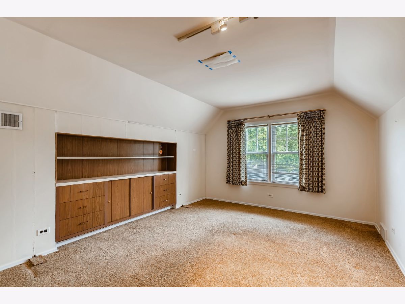
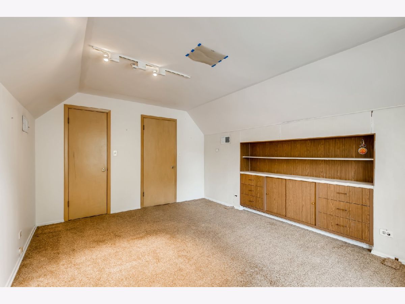
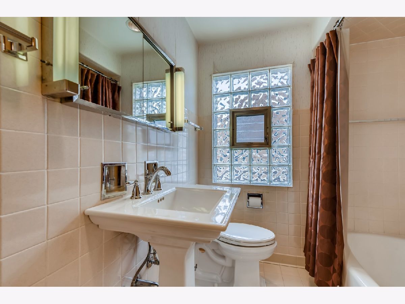
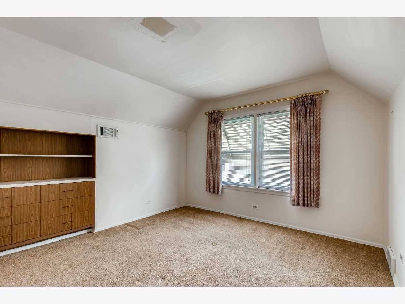
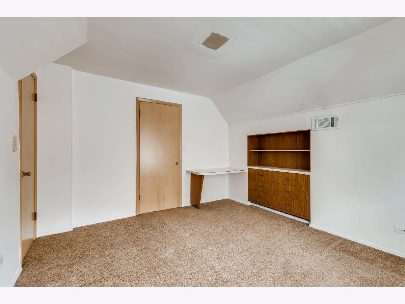
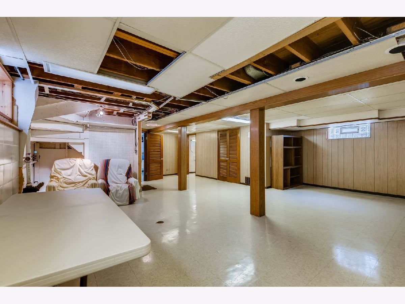
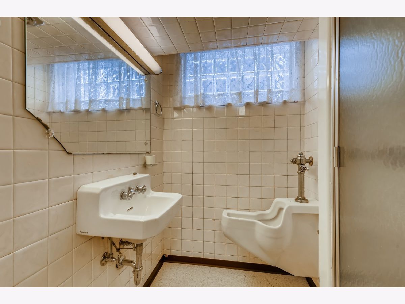
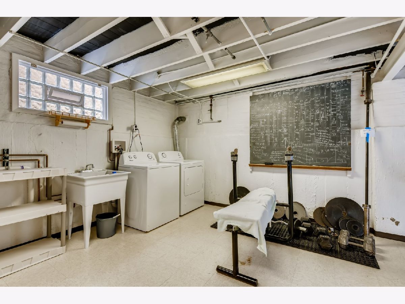
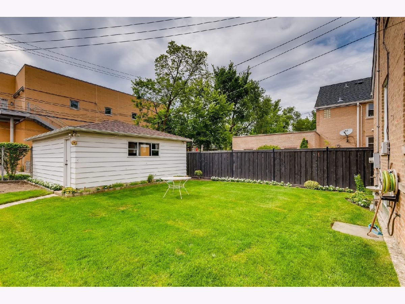
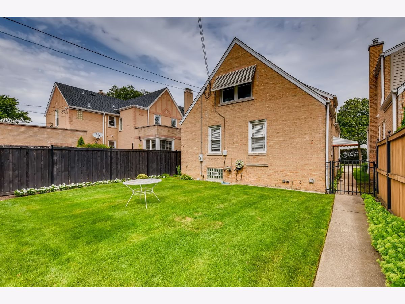
Room Specifics
Total Bedrooms: 4
Bedrooms Above Ground: 4
Bedrooms Below Ground: 0
Dimensions: —
Floor Type: Hardwood
Dimensions: —
Floor Type: Carpet
Dimensions: —
Floor Type: Carpet
Full Bathrooms: 3
Bathroom Amenities: —
Bathroom in Basement: 1
Rooms: Breakfast Room,Recreation Room,Workshop,Utility Room-Lower Level,Walk In Closet
Basement Description: Partially Finished
Other Specifics
| 2 | |
| Concrete Perimeter | |
| Off Alley | |
| Storms/Screens | |
| Fenced Yard | |
| 33 X 124 | |
| Pull Down Stair,Unfinished | |
| None | |
| Hardwood Floors, First Floor Bedroom, First Floor Full Bath, Walk-In Closet(s) | |
| Range, Microwave, Dishwasher, Refrigerator, Washer, Dryer | |
| Not in DB | |
| Clubhouse, Park, Tennis Court(s), Curbs, Sidewalks | |
| — | |
| — | |
| — |
Tax History
| Year | Property Taxes |
|---|---|
| 2021 | $1,611 |
Contact Agent
Nearby Similar Homes
Nearby Sold Comparables
Contact Agent
Listing Provided By
Keller Williams Rlty Partners



