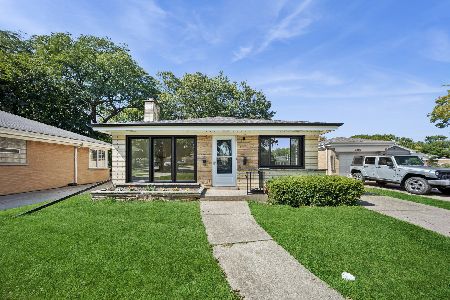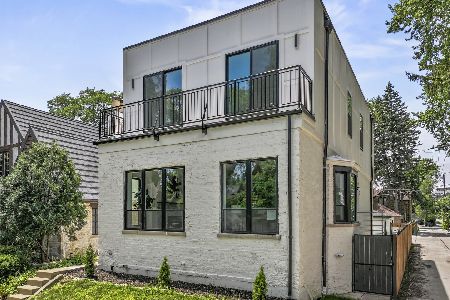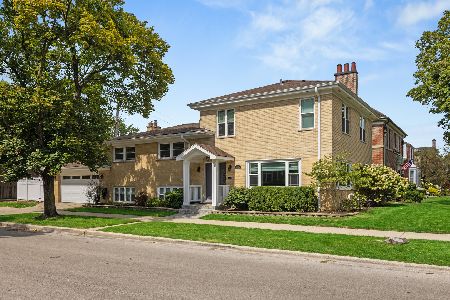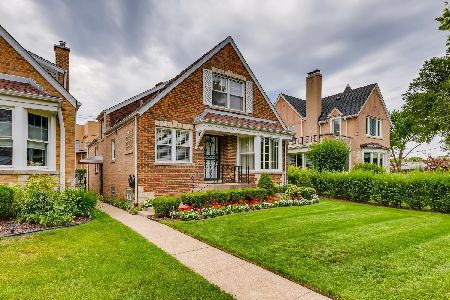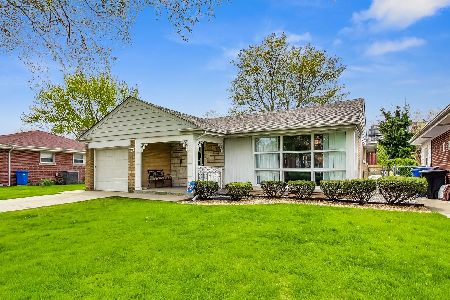6128 Keating Avenue, Forest Glen, Chicago, Illinois 60646
$760,000
|
Sold
|
|
| Status: | Closed |
| Sqft: | 3,122 |
| Cost/Sqft: | $256 |
| Beds: | 3 |
| Baths: | 4 |
| Year Built: | 1947 |
| Property Taxes: | $14,044 |
| Days On Market: | 2666 |
| Lot Size: | 0,24 |
Description
Elegant Tudor on expansive corner lot in sought after Sauganash! Fabulous 4 bed 3.5 bath over 3,000 sq.ft. this entire home is graciously appointed and meticulously improved and maintained. NEW roofs, electrical, plumbing, doors and fence! Sweeping views from the living room, formal dining room, kitchen and family room of the completely updated professionally landscaped front/back yards! Gourmet eat-in kitchen features custom cabinetry, granite counters, stainless steel appliances and the finest finishes. Enjoy the sun drenched 1st floor family room and office. Impressive stone wood burning fireplace. Dramatic foyer rod iron stairway leads you to the 2nd floor master ensuite and the other beautiful bedrooms. Master bath and 2nd full bath features all high end finishes. Full finished basement offers another bedroom and new full bath. Attached garage and mudroom. Ideal Sauganash location walking distance to award winning schools, trails, parks, Whole Foods & Starbucks
Property Specifics
| Single Family | |
| — | |
| Tudor | |
| 1947 | |
| Full | |
| TUDOR | |
| No | |
| 0.24 |
| Cook | |
| Sauganash | |
| 0 / Not Applicable | |
| None | |
| Lake Michigan | |
| Public Sewer | |
| 10096844 | |
| 13031250110000 |
Nearby Schools
| NAME: | DISTRICT: | DISTANCE: | |
|---|---|---|---|
|
Grade School
Sauganash Elementary School |
299 | — | |
|
Middle School
Sauganash Elementary School |
299 | Not in DB | |
|
High School
Taft High School |
299 | Not in DB | |
|
Alternate High School
Northside College Preparatory Se |
— | Not in DB | |
Property History
| DATE: | EVENT: | PRICE: | SOURCE: |
|---|---|---|---|
| 28 Jul, 2015 | Sold | $684,000 | MRED MLS |
| 25 Jun, 2015 | Under contract | $699,000 | MRED MLS |
| — | Last price change | $750,000 | MRED MLS |
| 11 Jul, 2014 | Listed for sale | $750,000 | MRED MLS |
| 28 Nov, 2018 | Sold | $760,000 | MRED MLS |
| 24 Oct, 2018 | Under contract | $799,999 | MRED MLS |
| 28 Sep, 2018 | Listed for sale | $799,999 | MRED MLS |
Room Specifics
Total Bedrooms: 4
Bedrooms Above Ground: 3
Bedrooms Below Ground: 1
Dimensions: —
Floor Type: Hardwood
Dimensions: —
Floor Type: Hardwood
Dimensions: —
Floor Type: Other
Full Bathrooms: 4
Bathroom Amenities: Separate Shower
Bathroom in Basement: 1
Rooms: Breakfast Room,Den,Recreation Room,Foyer,Utility Room-Lower Level,Balcony/Porch/Lanai
Basement Description: Finished
Other Specifics
| 2 | |
| Concrete Perimeter | |
| Asphalt,Side Drive | |
| Balcony, Patio, Storms/Screens | |
| Corner Lot | |
| 146 X 145 X 124 X 66 | |
| — | |
| Full | |
| Skylight(s), Bar-Wet, Hardwood Floors, First Floor Bedroom | |
| Range, Microwave, Dishwasher, Refrigerator, Bar Fridge, Washer, Dryer, Disposal | |
| Not in DB | |
| Sidewalks, Street Lights, Street Paved | |
| — | |
| — | |
| Wood Burning |
Tax History
| Year | Property Taxes |
|---|---|
| 2015 | $11,503 |
| 2018 | $14,044 |
Contact Agent
Nearby Similar Homes
Nearby Sold Comparables
Contact Agent
Listing Provided By
@properties


