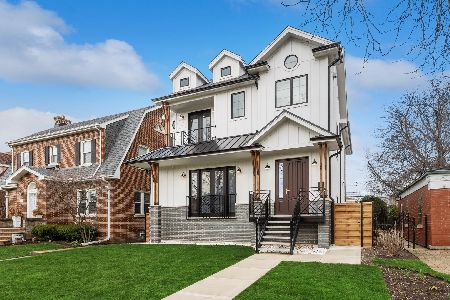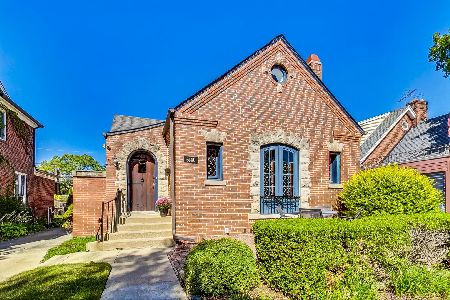6124 Kilbourn Avenue, Forest Glen, Chicago, Illinois 60646
$480,250
|
Sold
|
|
| Status: | Closed |
| Sqft: | 3,393 |
| Cost/Sqft: | $140 |
| Beds: | 4 |
| Baths: | 2 |
| Year Built: | 1944 |
| Property Taxes: | $8,919 |
| Days On Market: | 1817 |
| Lot Size: | 0,13 |
Description
This home is significantly larger than it looks with over 3300 Sq.Ft. of living space! Unbelievable opportunity to purchase on one of the most attractive blocks of Sauganash! Walking distance to highly rated Sauganash and Queen of all Saints elementary schools. The living spaces are spacious and inviting, ideal for entertaining. The living room features a natural stone wood burning fireplace adjacent to the formal dining room with hardwood floors throughout the main level. All four bedrooms are large with great closet space. The unfinished basement is wide open with high ceilings just waiting for expansion. Prime location of Sauganash near Whole Foods, Starbucks, Sauganash walking trail, Park Neighborhood shops with easy access to 90 expressway.
Property Specifics
| Single Family | |
| — | |
| Cottage | |
| 1944 | |
| Full | |
| — | |
| No | |
| 0.13 |
| Cook | |
| — | |
| — / Not Applicable | |
| None | |
| Lake Michigan | |
| Public Sewer | |
| 11017725 | |
| 13031160200000 |
Nearby Schools
| NAME: | DISTRICT: | DISTANCE: | |
|---|---|---|---|
|
Grade School
Sauganash Elementary School |
299 | — | |
|
High School
Taft High School |
299 | Not in DB | |
|
Alternate High School
Northside College Preparatory Se |
— | Not in DB | |
Property History
| DATE: | EVENT: | PRICE: | SOURCE: |
|---|---|---|---|
| 25 Jun, 2021 | Sold | $480,250 | MRED MLS |
| 26 Mar, 2021 | Under contract | $475,000 | MRED MLS |
| 11 Mar, 2021 | Listed for sale | $475,000 | MRED MLS |
| 5 May, 2023 | Sold | $2,195,000 | MRED MLS |
| 4 Apr, 2023 | Under contract | $2,195,000 | MRED MLS |
| 4 Apr, 2023 | Listed for sale | $2,195,000 | MRED MLS |
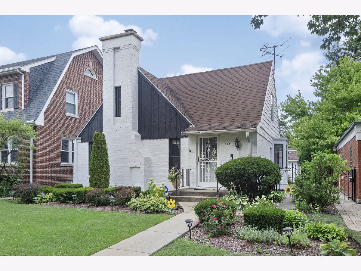
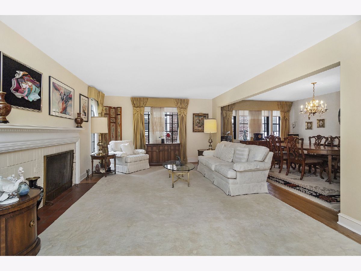
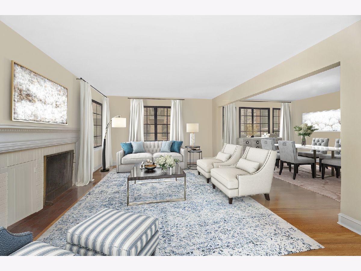
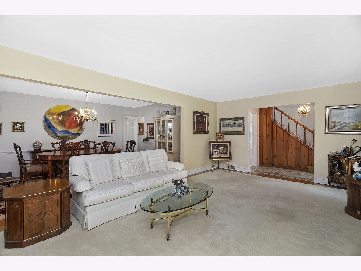
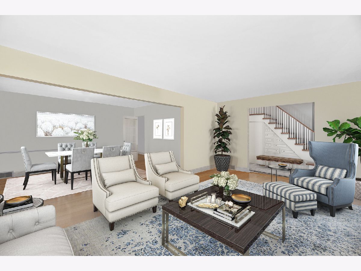
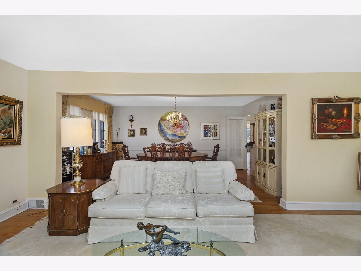
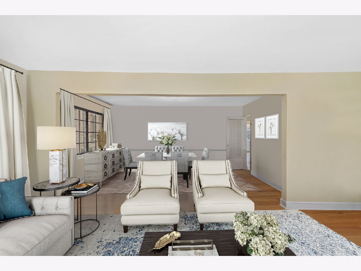
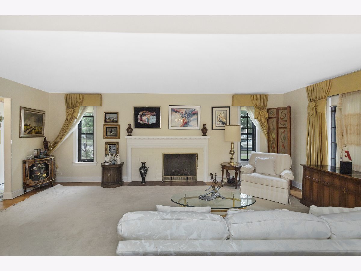
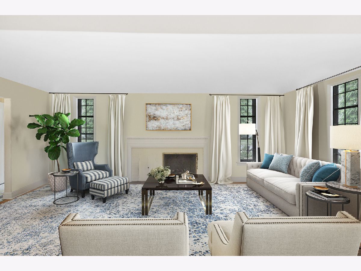
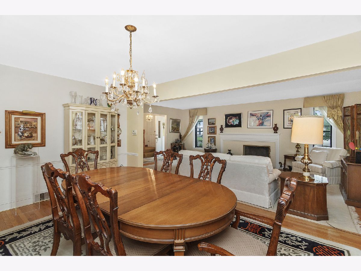
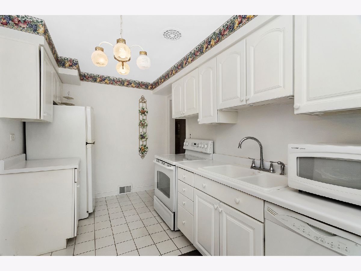
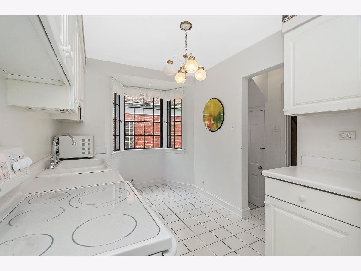
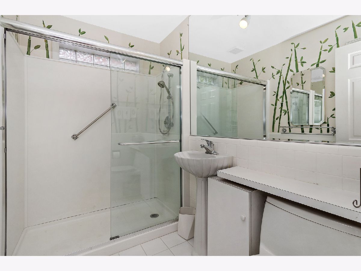
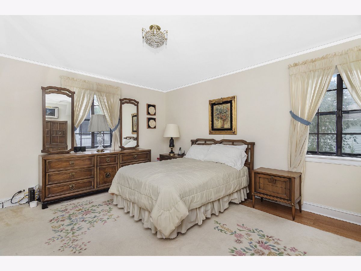
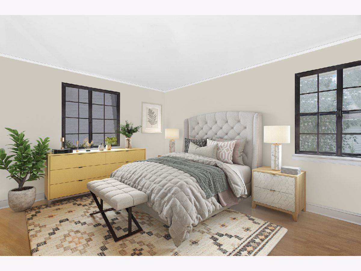
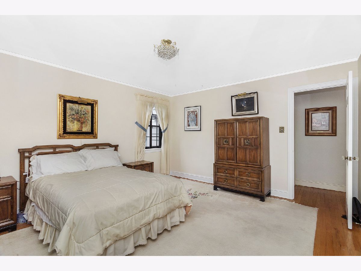
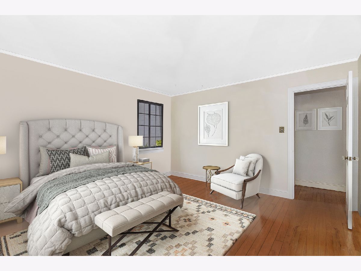
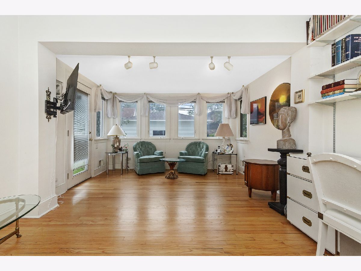
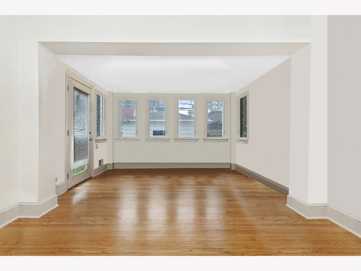
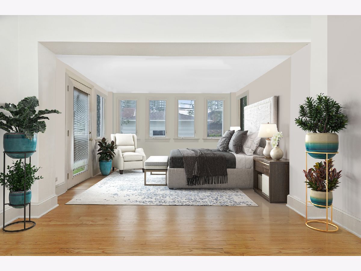
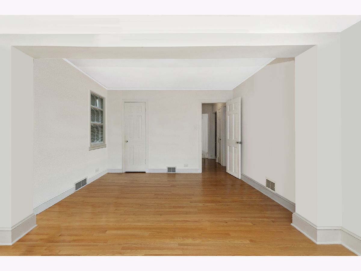
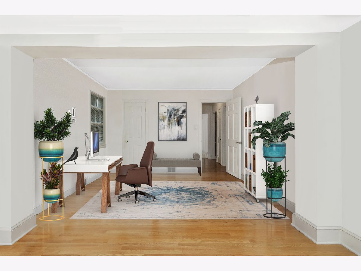
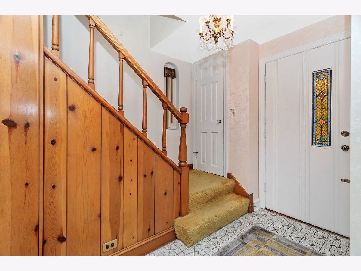
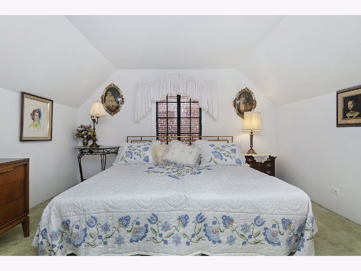
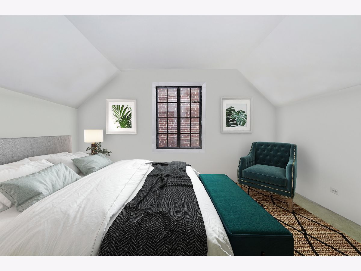
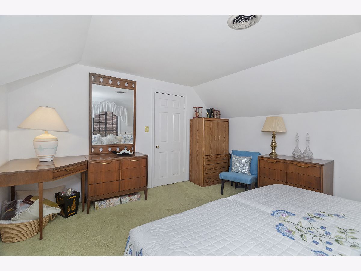
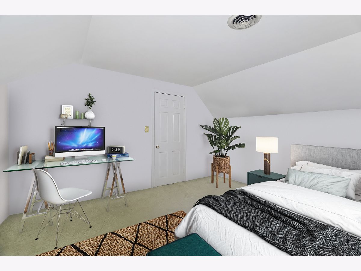
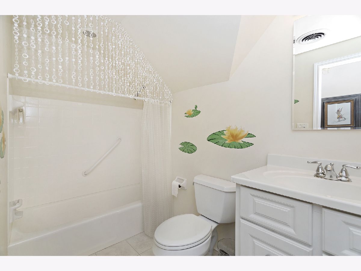
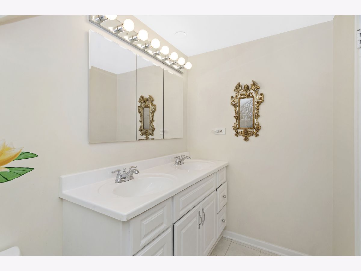
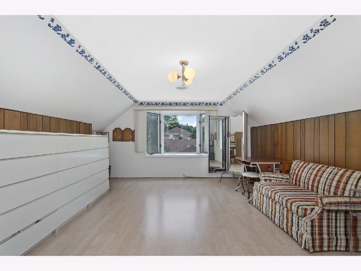
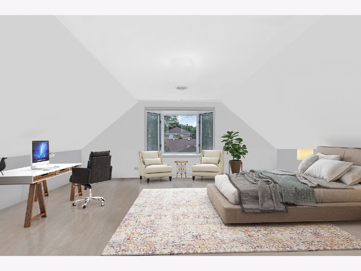
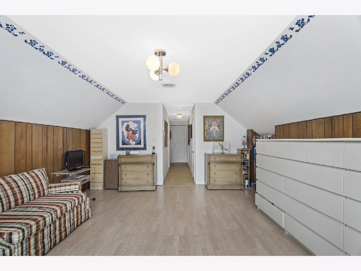
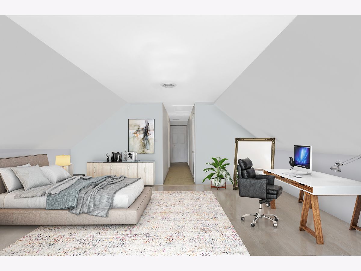
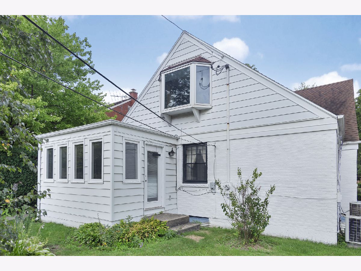
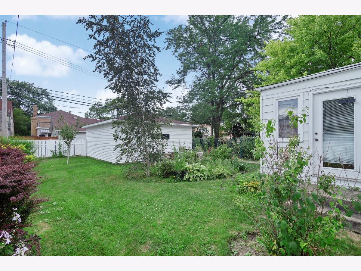
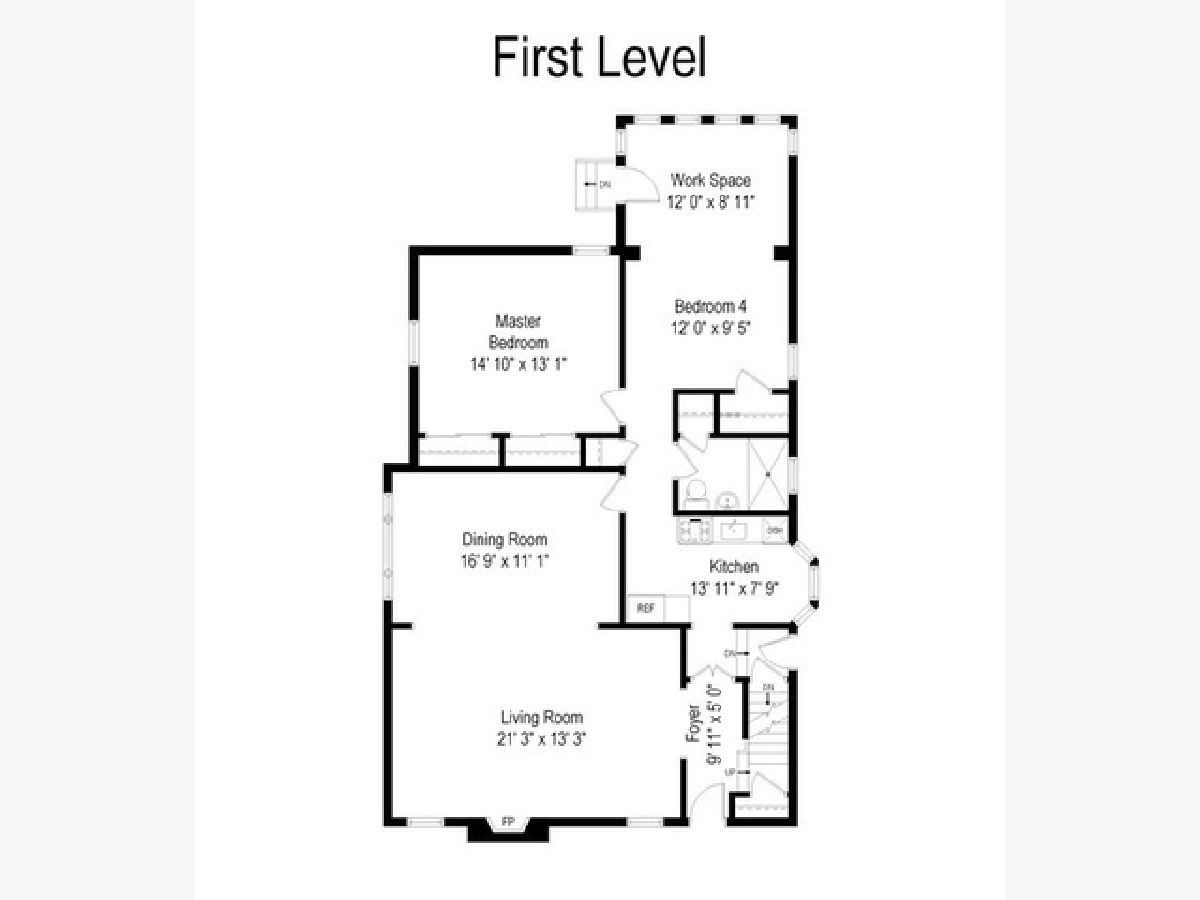
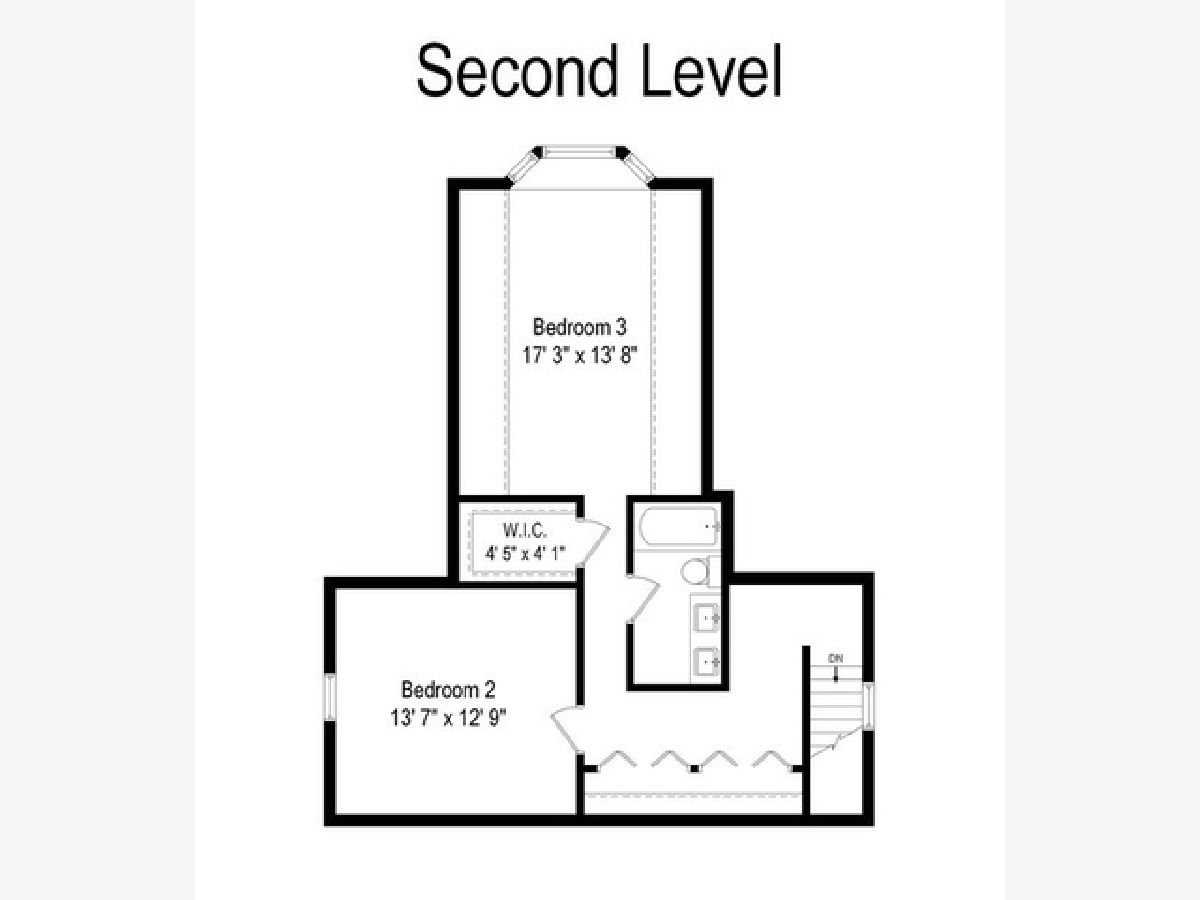
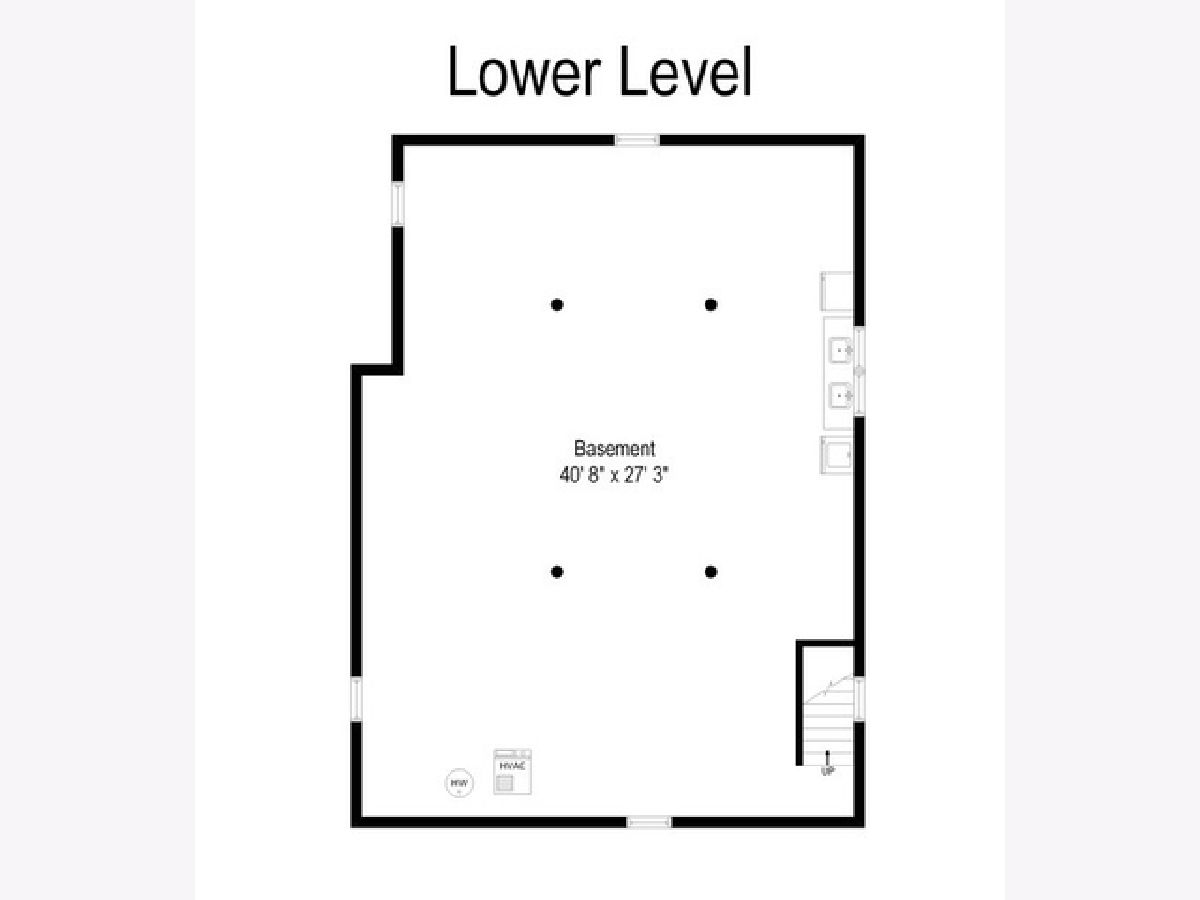
Room Specifics
Total Bedrooms: 4
Bedrooms Above Ground: 4
Bedrooms Below Ground: 0
Dimensions: —
Floor Type: Hardwood
Dimensions: —
Floor Type: Carpet
Dimensions: —
Floor Type: Wood Laminate
Full Bathrooms: 2
Bathroom Amenities: Handicap Shower
Bathroom in Basement: 0
Rooms: Foyer
Basement Description: Unfinished
Other Specifics
| 2 | |
| Concrete Perimeter | |
| Off Alley | |
| Storms/Screens | |
| — | |
| 40X140 | |
| — | |
| None | |
| Hardwood Floors, First Floor Bedroom, Built-in Features | |
| Range, Microwave, Dishwasher, Refrigerator, Washer, Dryer | |
| Not in DB | |
| Curbs, Sidewalks, Street Lights, Street Paved | |
| — | |
| — | |
| Wood Burning |
Tax History
| Year | Property Taxes |
|---|---|
| 2021 | $8,919 |
| 2023 | $12,105 |
Contact Agent
Nearby Similar Homes
Nearby Sold Comparables
Contact Agent
Listing Provided By
Dream Town Realty







