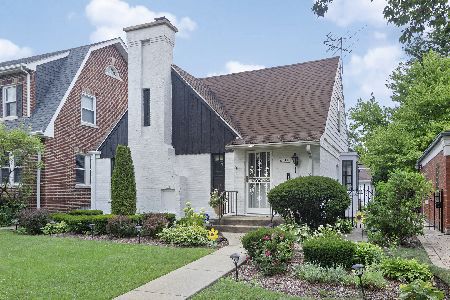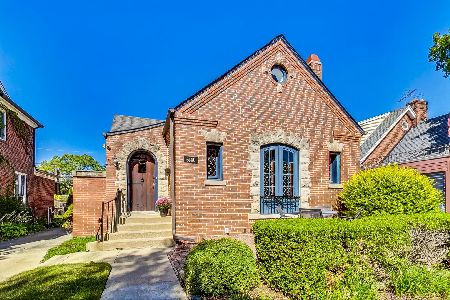6124 Kilbourn Avenue, Forest Glen, Chicago, Illinois 60646
$2,195,000
|
Sold
|
|
| Status: | Closed |
| Sqft: | 4,200 |
| Cost/Sqft: | $523 |
| Beds: | 4 |
| Baths: | 5 |
| Year Built: | 2023 |
| Property Taxes: | $12,105 |
| Days On Market: | 1063 |
| Lot Size: | 0,13 |
Description
Experience contemporary living in the prestigious Sauganash neighborhood in this phenomenal home that's too good to miss! Discover impeccable finishes, designer accents, and detailed millwork that make this sophisticated residence a true masterpiece. From the custom 8' doors to the crown molding and Roberto Cavalli tile, its gorgeous interior is sure to impress. Welcoming you is a striking foyer with handsome built-in storage in the luxe mudroom. The open-concept main gathering areas have beautiful white oak flooring and stylized 10' ceilings anchored by the chic linear fireplace in the living room. A delight to the chef, the gourmet kitchen equips you with top-grade Viking and Thermador stainless steel appliances, including a recessed hood. Plenty of white cabinetry is complemented by Quartz countertops extending to the multi-seater waterfall island. Steps away from the dining area, the sunlit family room is an ideal spot to unwind after dinner. Immerse yourself in the comfortable proportions of the four upper-level bedrooms, including a secondary suite. Perhaps the best room in the house, the primary retreat has a balcony and a chandelier-lit 5-piece ensuite. Take your entertaining up a notch in the finished basement, showcasing a wet bar and sauna. Notable features include a covered backyard deck, slate roof with copper flashing, radiant flooring, flood control system with dimple membrane, 10' basement ceilings and tankless on demand hot water system. Your dream lifestyle awaits, so come for a tour today!
Property Specifics
| Single Family | |
| — | |
| — | |
| 2023 | |
| — | |
| — | |
| No | |
| 0.13 |
| Cook | |
| — | |
| — / Not Applicable | |
| — | |
| — | |
| — | |
| 11750313 | |
| 13031160200000 |
Nearby Schools
| NAME: | DISTRICT: | DISTANCE: | |
|---|---|---|---|
|
Grade School
Sauganash Elementary School |
299 | — | |
Property History
| DATE: | EVENT: | PRICE: | SOURCE: |
|---|---|---|---|
| 25 Jun, 2021 | Sold | $480,250 | MRED MLS |
| 26 Mar, 2021 | Under contract | $475,000 | MRED MLS |
| 11 Mar, 2021 | Listed for sale | $475,000 | MRED MLS |
| 5 May, 2023 | Sold | $2,195,000 | MRED MLS |
| 4 Apr, 2023 | Under contract | $2,195,000 | MRED MLS |
| 4 Apr, 2023 | Listed for sale | $2,195,000 | MRED MLS |
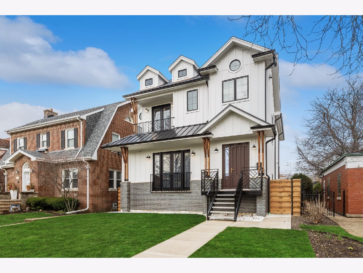
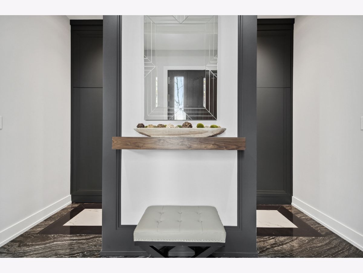
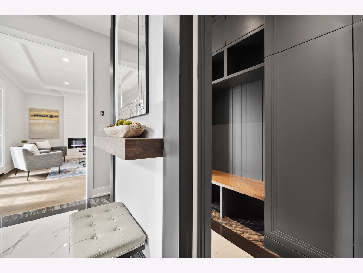
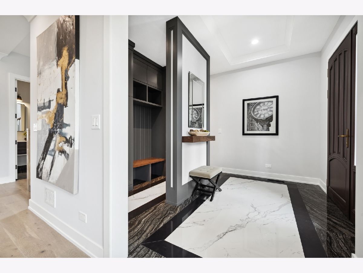
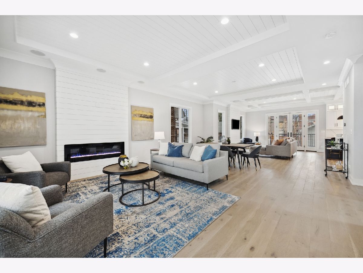
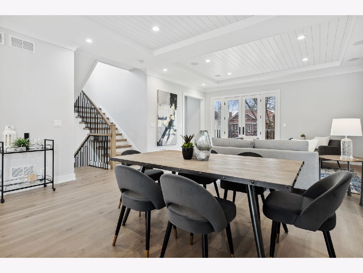
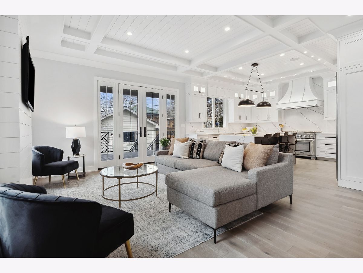
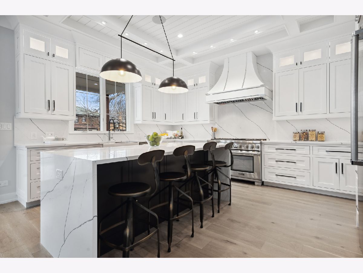
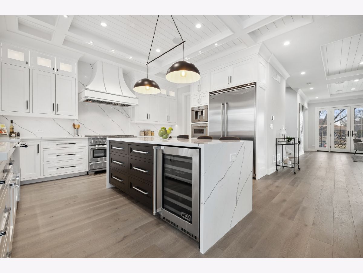
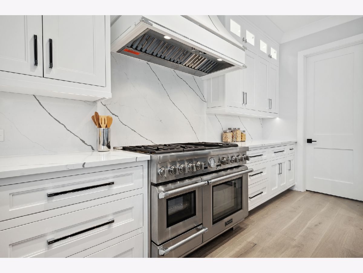
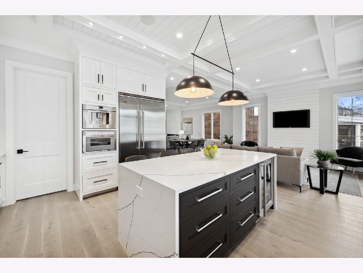
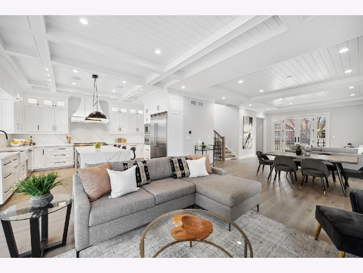
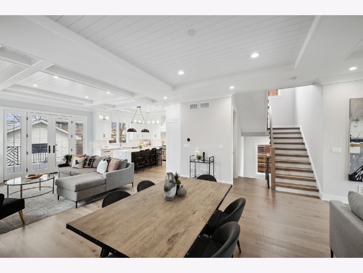
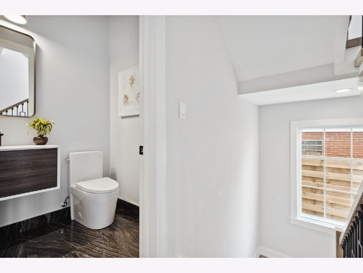
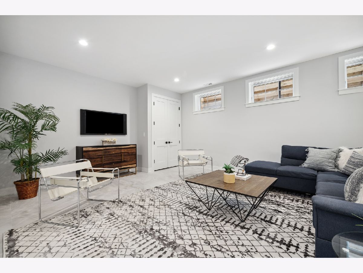
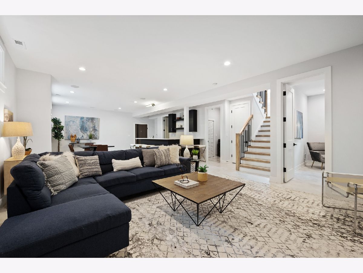
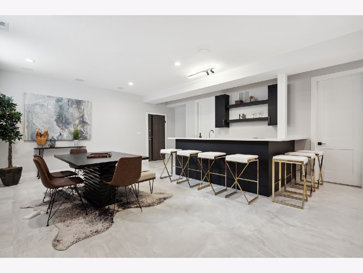
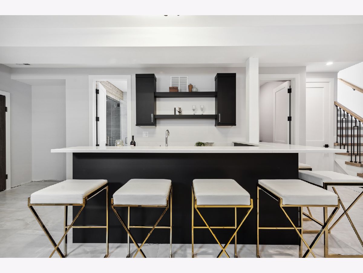
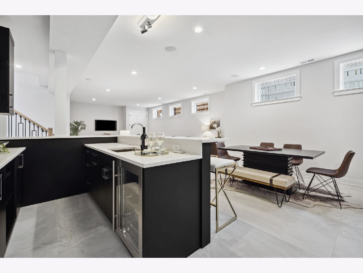
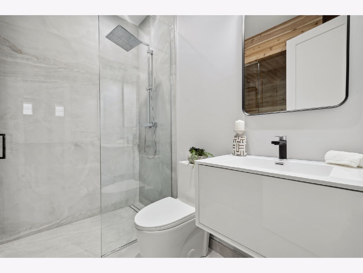
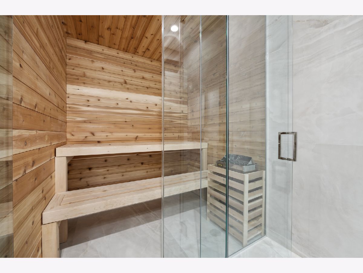
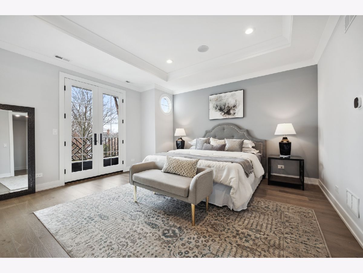
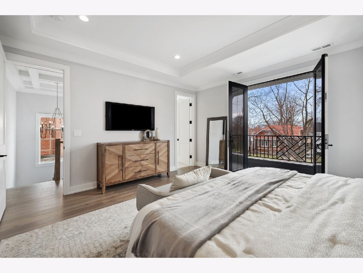
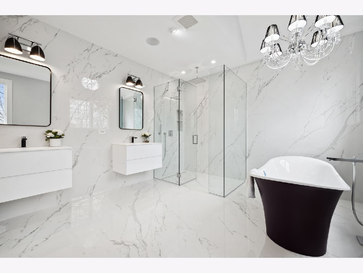
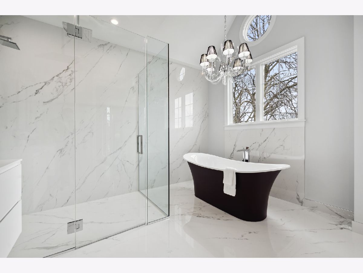
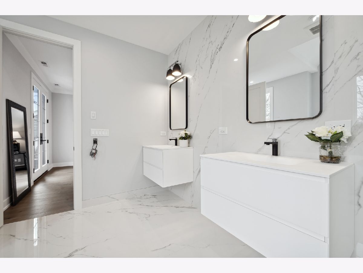
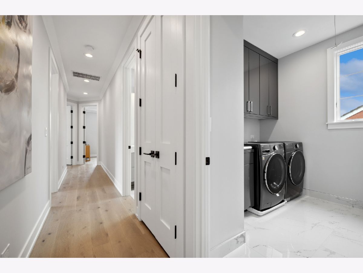
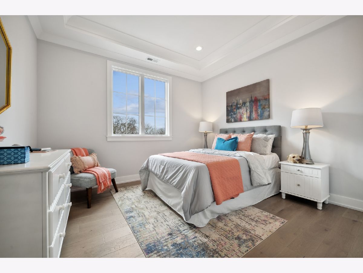
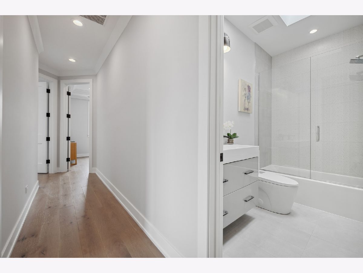
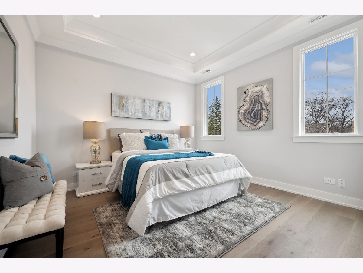
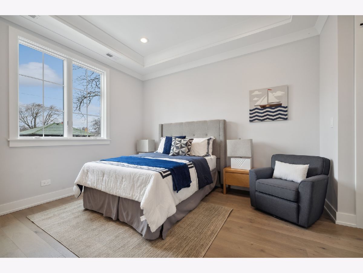
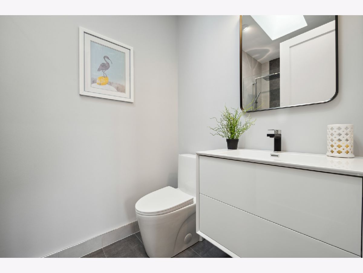
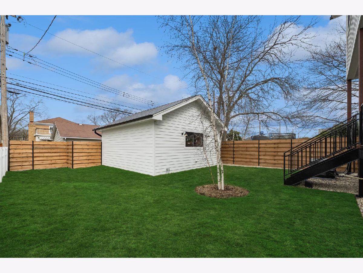
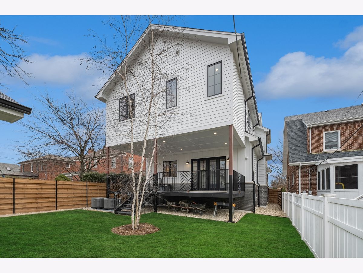
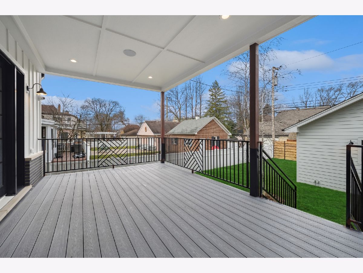
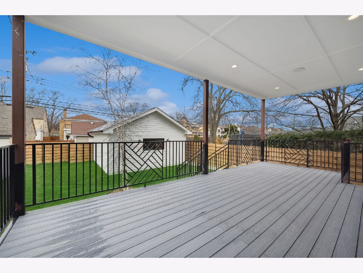
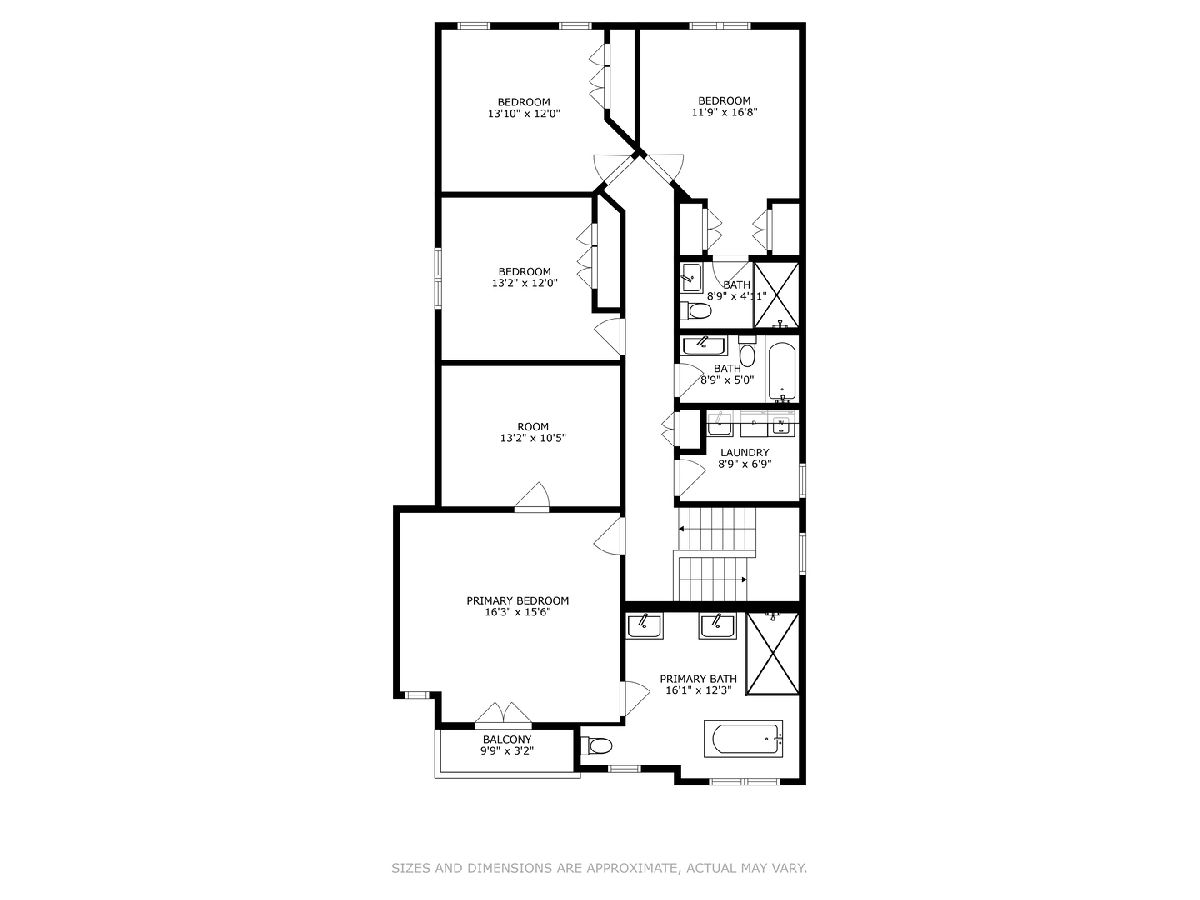
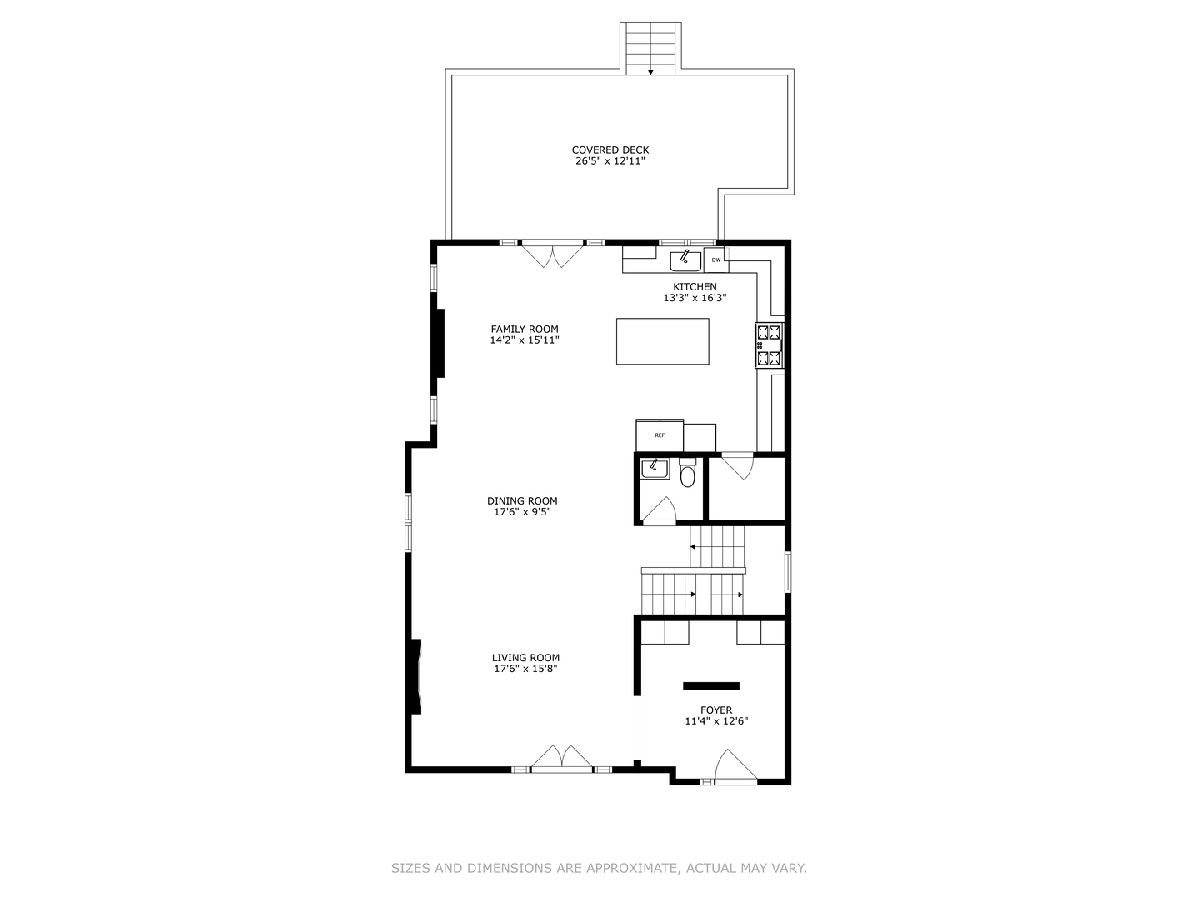
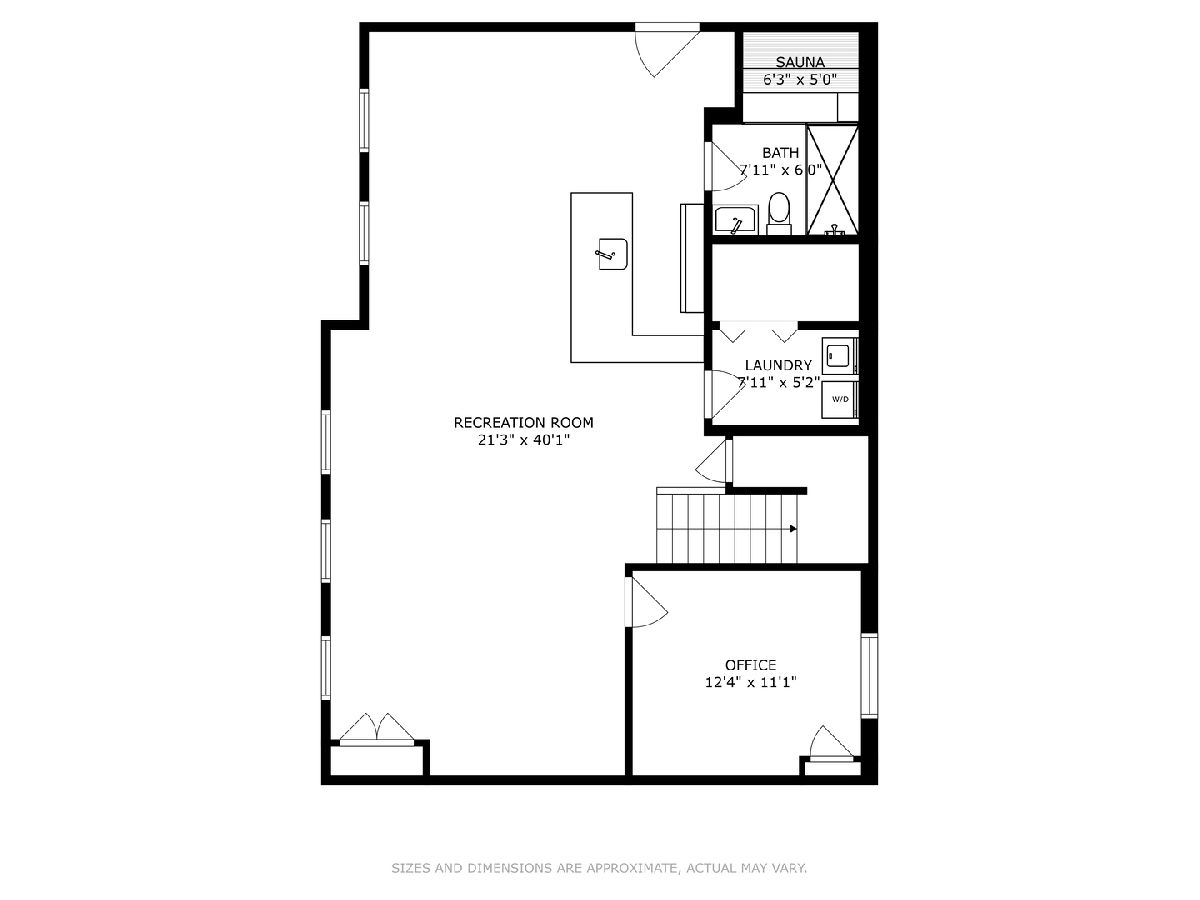
Room Specifics
Total Bedrooms: 5
Bedrooms Above Ground: 4
Bedrooms Below Ground: 1
Dimensions: —
Floor Type: —
Dimensions: —
Floor Type: —
Dimensions: —
Floor Type: —
Dimensions: —
Floor Type: —
Full Bathrooms: 5
Bathroom Amenities: Double Sink,Soaking Tub
Bathroom in Basement: 1
Rooms: —
Basement Description: Finished,Exterior Access,Egress Window,Concrete Block,Rec/Family Area,Storage Space
Other Specifics
| 2 | |
| — | |
| Off Alley | |
| — | |
| — | |
| 40X140 | |
| Pull Down Stair | |
| — | |
| — | |
| — | |
| Not in DB | |
| — | |
| — | |
| — | |
| — |
Tax History
| Year | Property Taxes |
|---|---|
| 2021 | $8,919 |
| 2023 | $12,105 |
Contact Agent
Nearby Similar Homes
Nearby Sold Comparables
Contact Agent
Listing Provided By
Dream Town Realty







