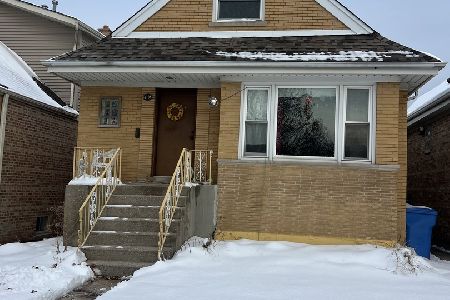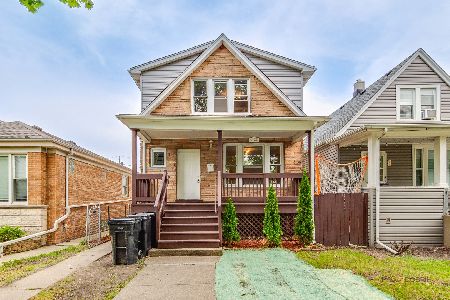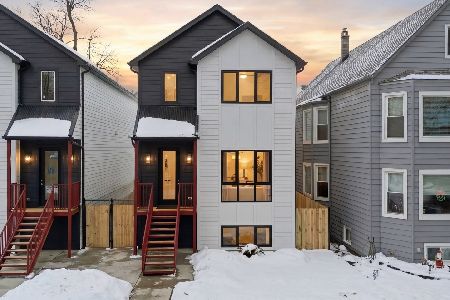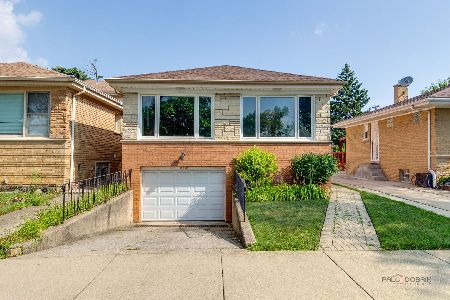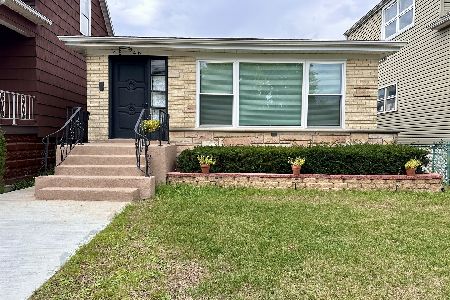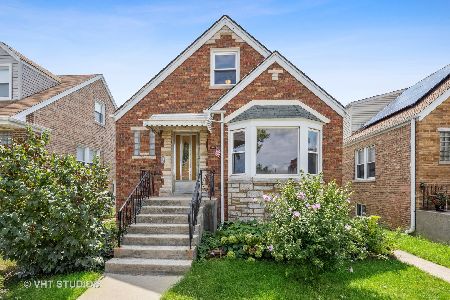6124 Lawrence Avenue, Portage Park, Chicago, Illinois 60630
$407,000
|
Sold
|
|
| Status: | Closed |
| Sqft: | 1,424 |
| Cost/Sqft: | $286 |
| Beds: | 4 |
| Baths: | 3 |
| Year Built: | — |
| Property Taxes: | $3,393 |
| Days On Market: | 1942 |
| Lot Size: | 0,11 |
Description
Welcome to this home on quiet one-way street, conveniently located in Portage Park. This brick English style home featuring a lovely bay window is newly and totally updated for you to move right in and enjoy! There are newly refinished hardwood floors on the entire main level and stairs. The entryway features a coat closet. You will love the convenience of a bathroom on all three levels. Full baths on 1st (whirlpool tub) & 2nd floor and a 1/2 bath in the basement - all newly updated! The newly updated kitchen features white cabinets, quartz counters and all new stainless appliances and a nearby pantry. The 2nd floor has new neutral carpeting and a full bath. The large basement family room also has new neutral grey carpet plus built-ins. The laundry, storage, utility area is huge bonus area and has new vinyl plank flooring throughout so you can use this space for whatever you desire - additional rec room, bedroom, office, workshop, exercise area and/or storage. Your options are open. You will enjoy what is left of our warmer seasonal weather on the large deck and a fully fenced yard. The garage is huge and has an 18" door and the seller says they used to fit 3 cars in the huge 26'wide x 22'deep space. Electric has been updated and there are new modern light fixtures and can lights throughout. The upper bedrooms have individual air/heat units (on order). An AHS Home Warranty is also included.
Property Specifics
| Single Family | |
| — | |
| English | |
| — | |
| Full | |
| ENGLISH | |
| No | |
| 0.11 |
| Cook | |
| — | |
| — / Not Applicable | |
| None | |
| Lake Michigan | |
| Public Sewer, Sewer-Storm | |
| 10837059 | |
| 13171020410000 |
Nearby Schools
| NAME: | DISTRICT: | DISTANCE: | |
|---|---|---|---|
|
Grade School
Prussing Elementary School |
299 | — | |
|
High School
Taft High School |
299 | Not in DB | |
Property History
| DATE: | EVENT: | PRICE: | SOURCE: |
|---|---|---|---|
| 19 Mar, 2021 | Sold | $407,000 | MRED MLS |
| 20 Jan, 2021 | Under contract | $407,500 | MRED MLS |
| — | Last price change | $410,000 | MRED MLS |
| 27 Aug, 2020 | Listed for sale | $420,000 | MRED MLS |
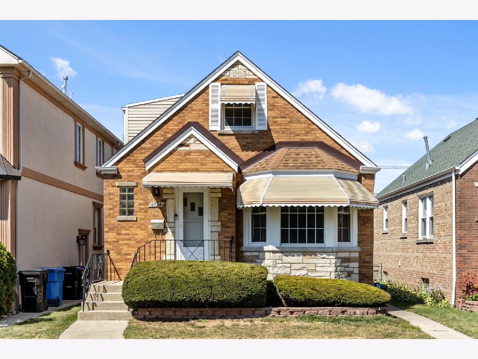
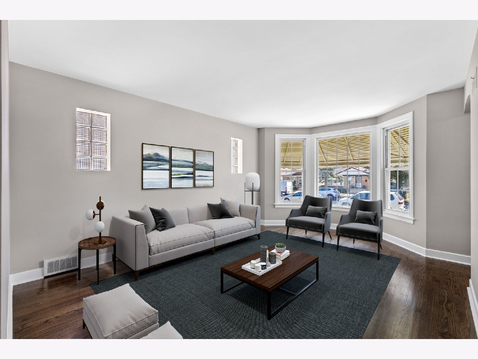
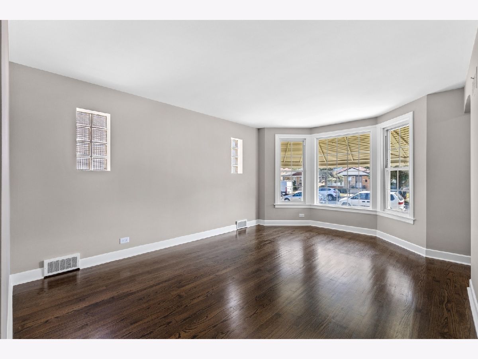
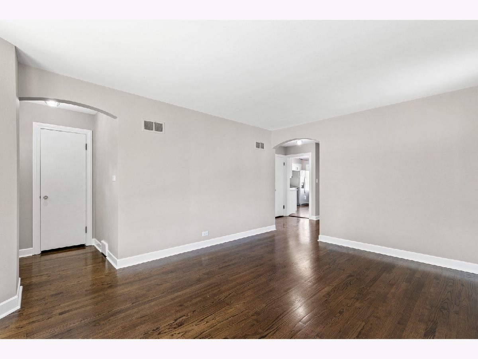
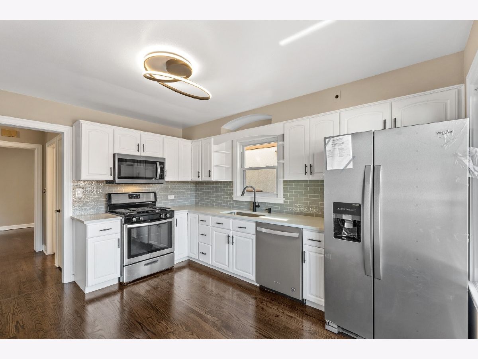
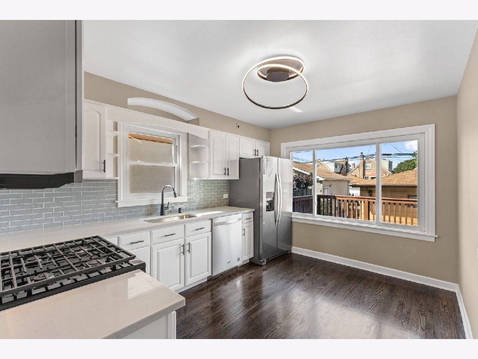
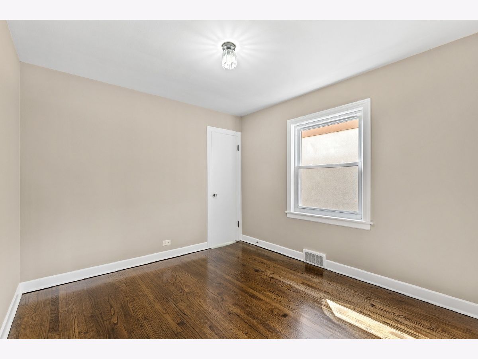
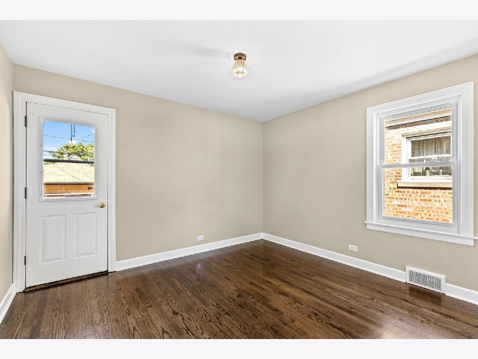
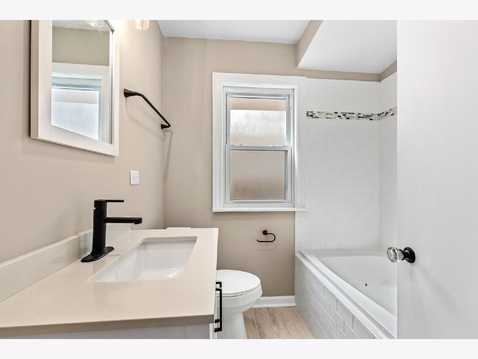
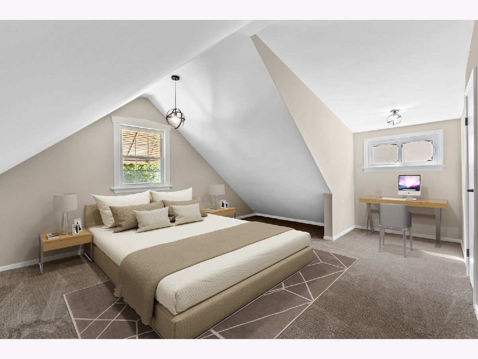
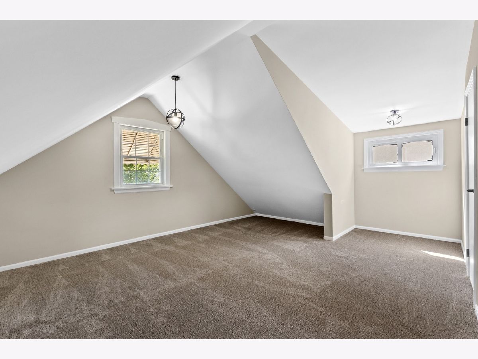
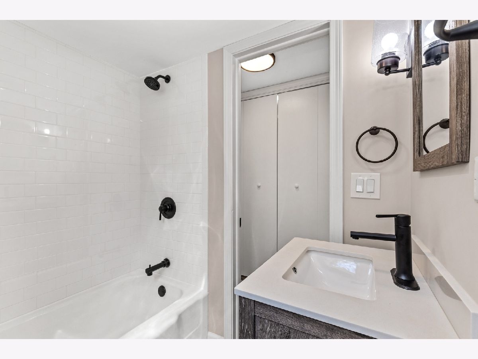
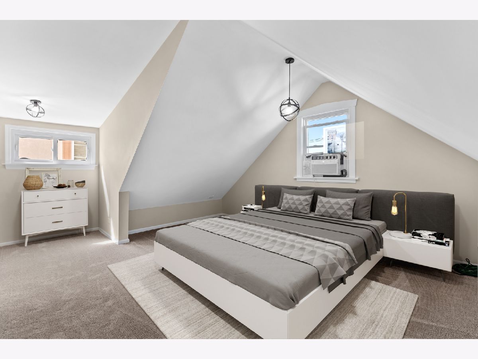
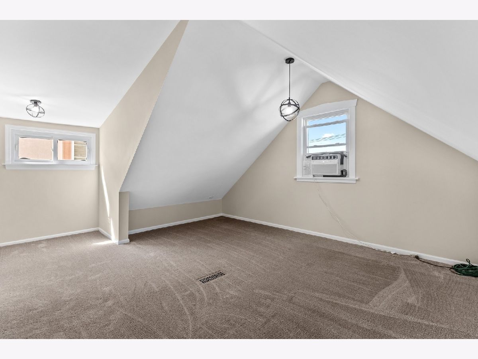
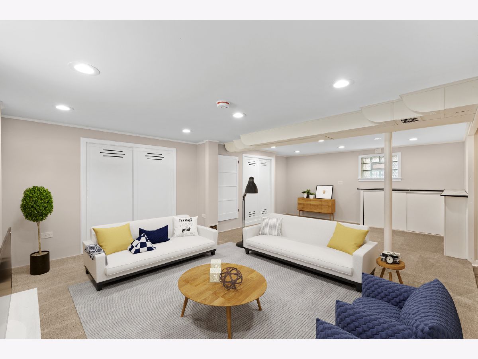
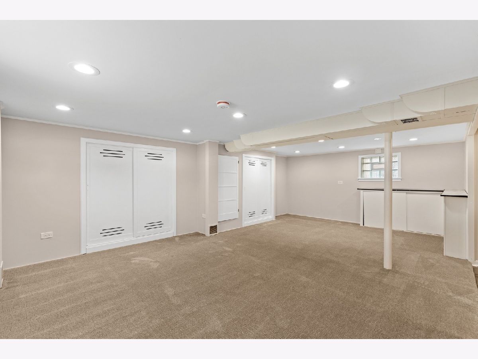
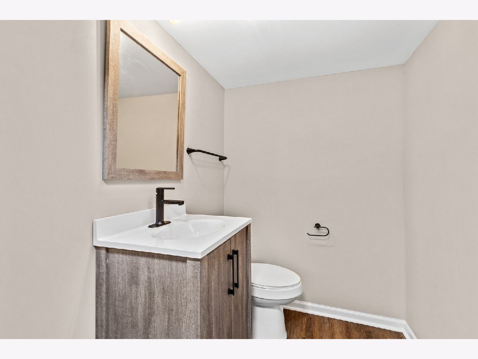
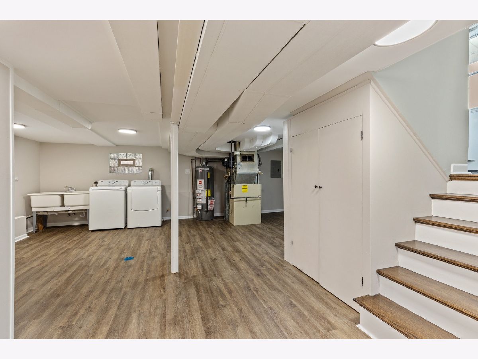
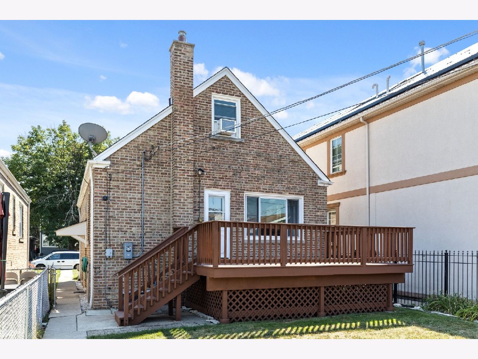
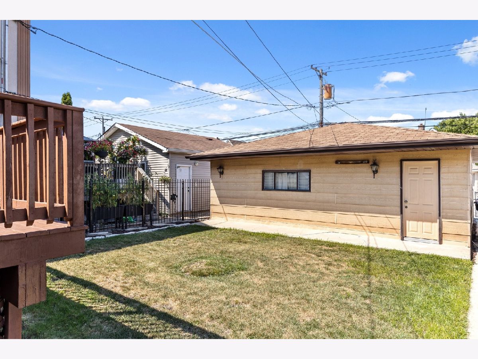
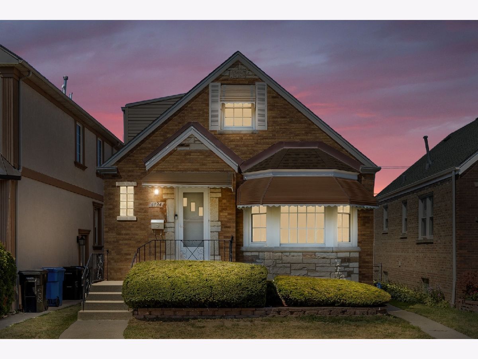
Room Specifics
Total Bedrooms: 4
Bedrooms Above Ground: 4
Bedrooms Below Ground: 0
Dimensions: —
Floor Type: Carpet
Dimensions: —
Floor Type: Hardwood
Dimensions: —
Floor Type: Hardwood
Full Bathrooms: 3
Bathroom Amenities: Whirlpool
Bathroom in Basement: 1
Rooms: Deck,Bonus Room
Basement Description: Partially Finished
Other Specifics
| 3 | |
| Concrete Perimeter | |
| — | |
| Deck | |
| Fenced Yard | |
| 4704 | |
| Finished | |
| None | |
| Vaulted/Cathedral Ceilings, Hardwood Floors, Wood Laminate Floors, First Floor Bedroom, First Floor Full Bath | |
| Range, Microwave, Dishwasher, Refrigerator, Washer, Dryer | |
| Not in DB | |
| Park, Curbs, Sidewalks, Street Lights, Street Paved | |
| — | |
| — | |
| — |
Tax History
| Year | Property Taxes |
|---|---|
| 2021 | $3,393 |
Contact Agent
Nearby Similar Homes
Nearby Sold Comparables
Contact Agent
Listing Provided By
Coldwell Banker Realty

