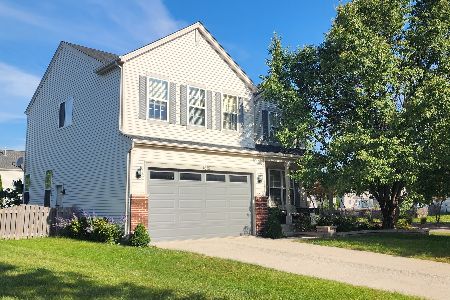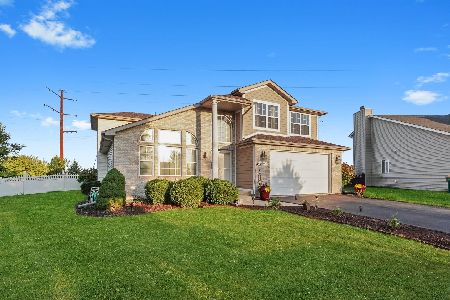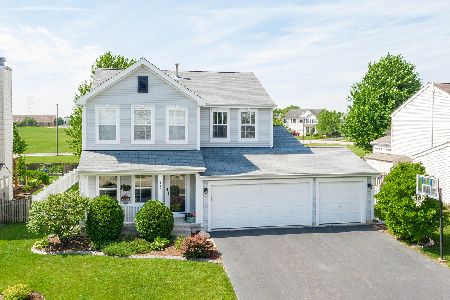6129 Pheasant Ridge Drive, Plainfield, Illinois 60586
$300,000
|
Sold
|
|
| Status: | Closed |
| Sqft: | 2,670 |
| Cost/Sqft: | $114 |
| Beds: | 4 |
| Baths: | 3 |
| Year Built: | 2001 |
| Property Taxes: | $7,243 |
| Days On Market: | 2102 |
| Lot Size: | 0,00 |
Description
Don't miss this beautiful 4 bedroom, 2.1 bath home w/ 3 car garage! Situated on a fenced corner lot in Pheasant Ridge subdivision in Plainfield, this property is in like new condition! Home has been freshly painted and features all new carpet on stairs & second floor. Main level features living/dining room w/vaulted ceiling & hardwood flooring. Spacious kitchen w/maple cabinetry, ss appliances, granite counter tops, center island w/pendant lighting, desk area & pretty new tile flooring! Adjacent to the kitchen is the family room w/wood burning fireplace w/gas starter, wood laminate floors & soaring ceilings! Loads of windows in the sunroom & sgd leads to fenced back yard and patio w/pergola. There is a den/office off the kitchen that could be used as a bedroom & the main floor powder room. Convenient laundry room w/sink & new tile flooring - located off garage. 2nd level features loft area that overlooks the family room - could be easily converted to a 5th bedroom. Master bedroom features vaulted ceiling & walk in closet! Private master bath w/dual sinks, new tile flooring, new plumbing/light fixtures & separate tub & shower. Three other bedrooms & updated hall bath round out the 2nd floor. There is a full, clean, deep basement w/bath rough in ready to be finished! Great location! Only minutes to Plainfield schools, restaurants, shopping & interstate access! Make your appointment today!
Property Specifics
| Single Family | |
| — | |
| — | |
| 2001 | |
| — | |
| — | |
| No | |
| — |
| Will | |
| Pheasant Ridge | |
| 125 / Annual | |
| — | |
| — | |
| — | |
| 10691351 | |
| 0603321010080000 |
Property History
| DATE: | EVENT: | PRICE: | SOURCE: |
|---|---|---|---|
| 17 Jun, 2020 | Sold | $300,000 | MRED MLS |
| 19 Apr, 2020 | Under contract | $304,900 | MRED MLS |
| 16 Apr, 2020 | Listed for sale | $304,900 | MRED MLS |
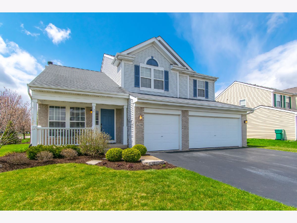
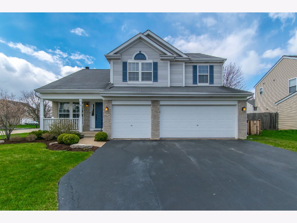
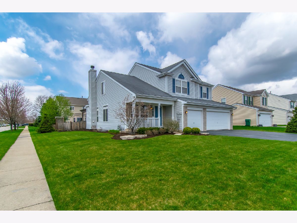
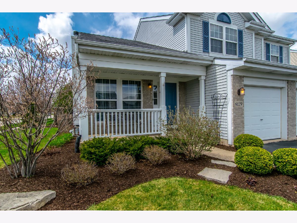
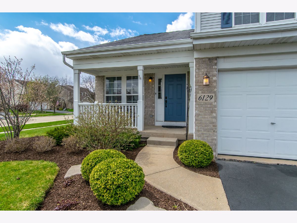
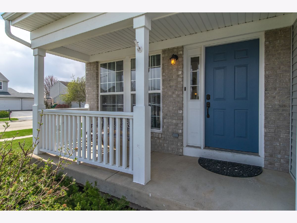
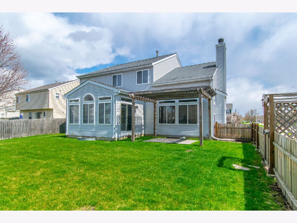
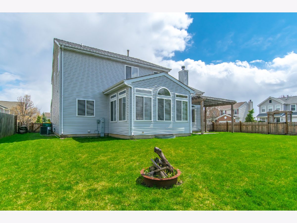
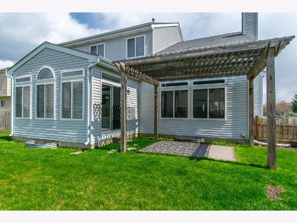
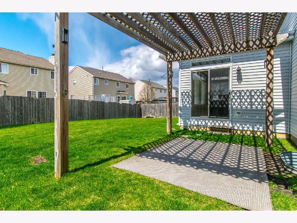
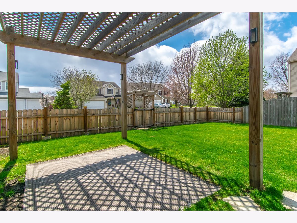
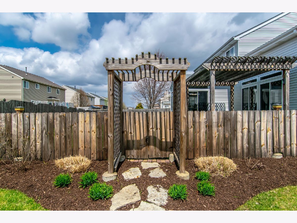
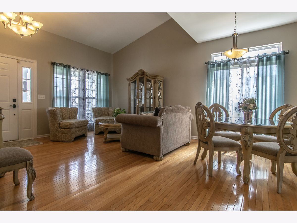
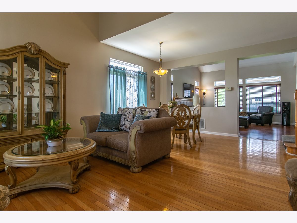
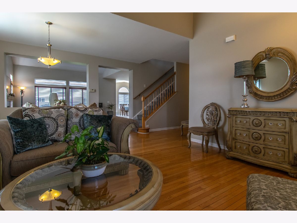
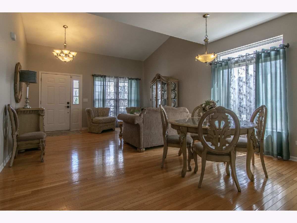
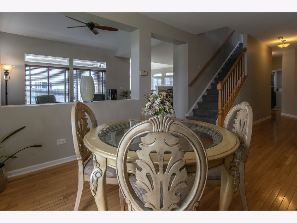
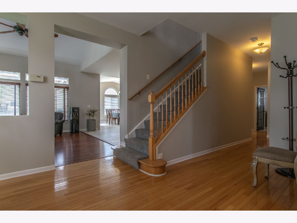
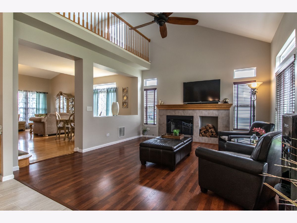
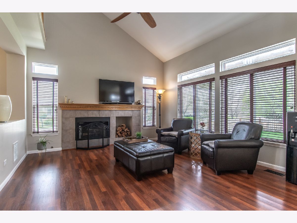
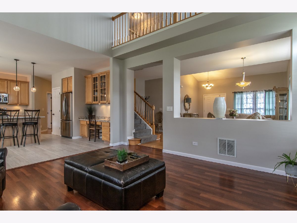
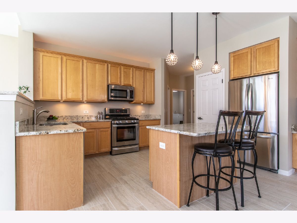
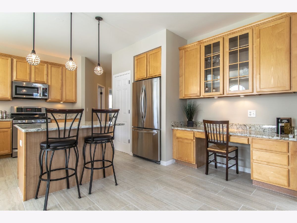
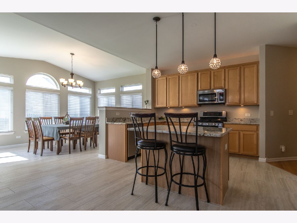
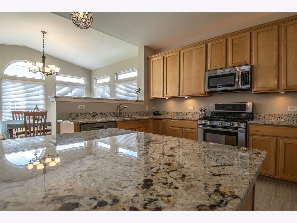
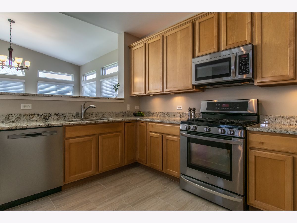
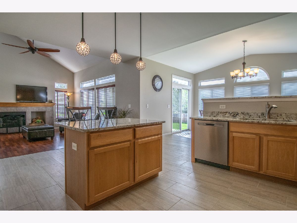
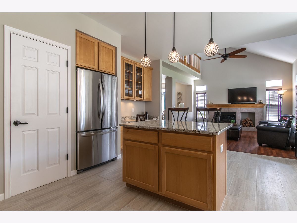
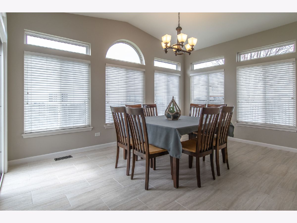
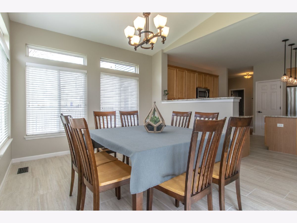
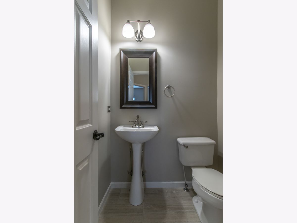
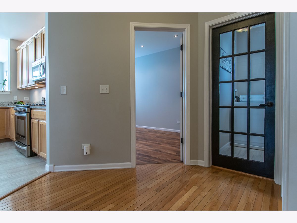
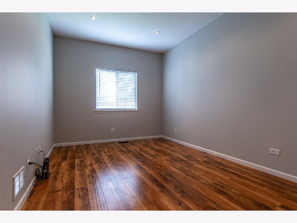
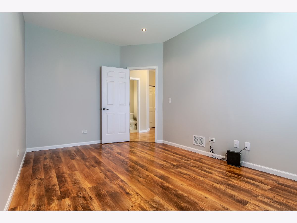
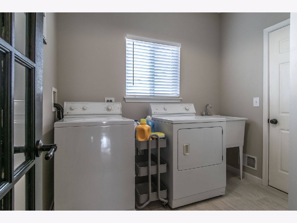
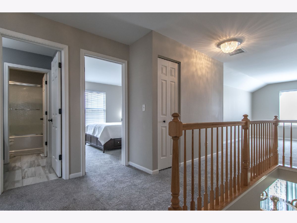
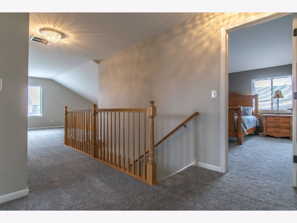
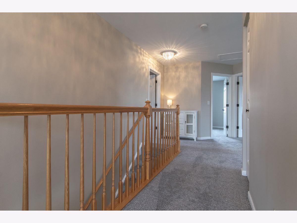
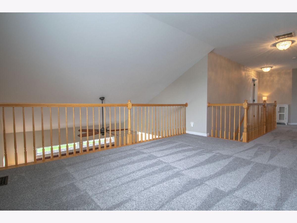
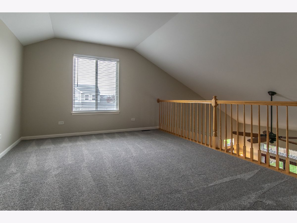
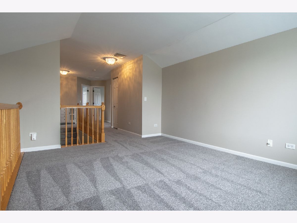
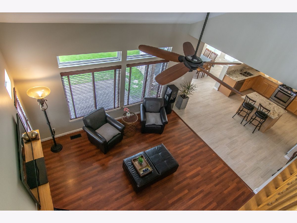
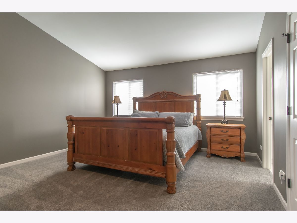
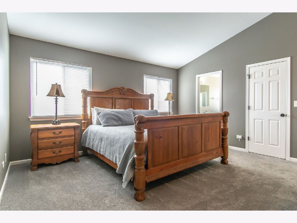
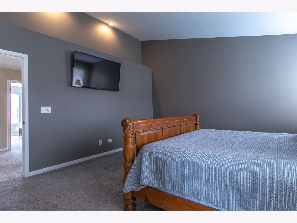
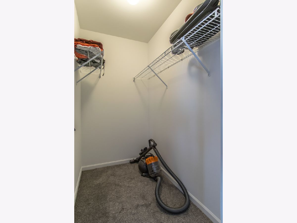
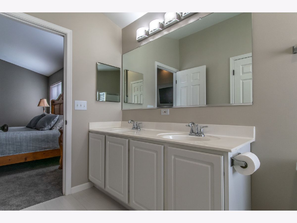
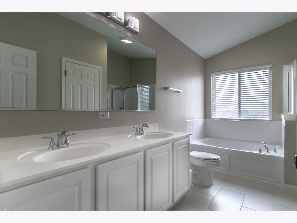
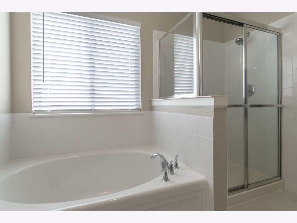
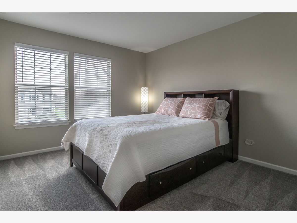
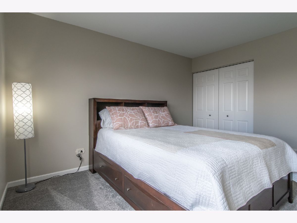
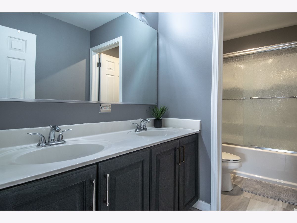
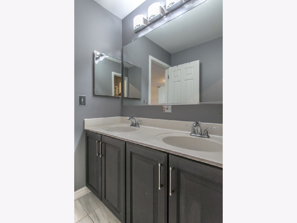
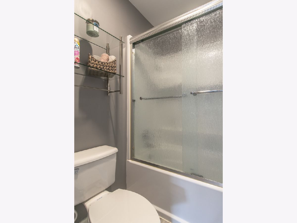
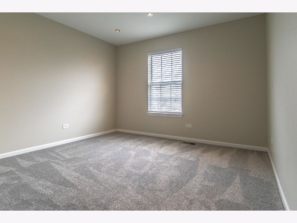
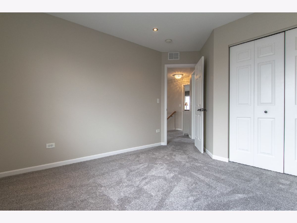
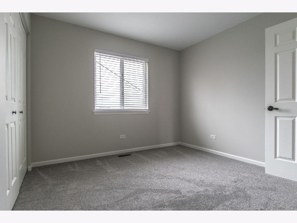
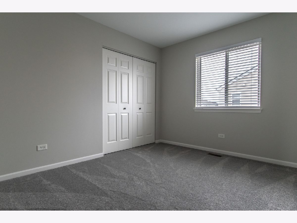
Room Specifics
Total Bedrooms: 4
Bedrooms Above Ground: 4
Bedrooms Below Ground: 0
Dimensions: —
Floor Type: —
Dimensions: —
Floor Type: —
Dimensions: —
Floor Type: —
Full Bathrooms: 3
Bathroom Amenities: Separate Shower,Double Sink,Soaking Tub
Bathroom in Basement: 0
Rooms: —
Basement Description: Unfinished
Other Specifics
| 3 | |
| — | |
| Asphalt | |
| — | |
| — | |
| 75X120 | |
| — | |
| — | |
| — | |
| — | |
| Not in DB | |
| — | |
| — | |
| — | |
| — |
Tax History
| Year | Property Taxes |
|---|---|
| 2020 | $7,243 |
Contact Agent
Nearby Similar Homes
Nearby Sold Comparables
Contact Agent
Listing Provided By
RE/MAX Ultimate Professionals




