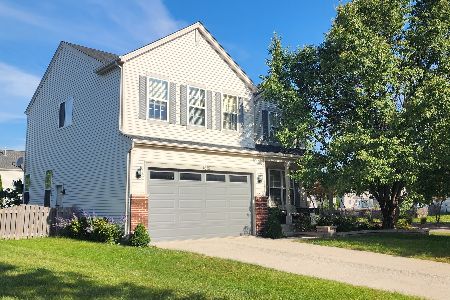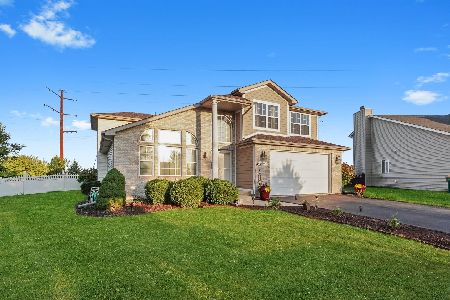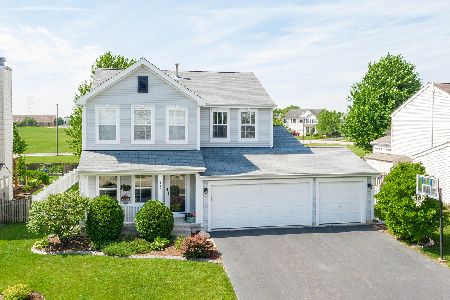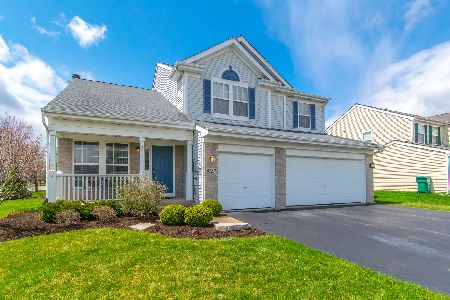6116 Stafford Street, Plainfield, Illinois 60586
$240,000
|
Sold
|
|
| Status: | Closed |
| Sqft: | 0 |
| Cost/Sqft: | — |
| Beds: | 4 |
| Baths: | 3 |
| Year Built: | 2002 |
| Property Taxes: | $5,630 |
| Days On Market: | 3560 |
| Lot Size: | 0,18 |
Description
Gorgeous move in ready home! Professionally landscaped fenced backyard overlooks an open space with wide open views. Vaulted Foyer with loads of daylight. 9 Foot Ceilings Throughout Lower Level. New Carpet. Formal Living and Dining Room. Lovely eat-in kitchen with NEW Stainless Steel Appliances and Island. Kitchen opens up to big stamped patio and lush fenced backyard. Cozy family room with fireplace. Spacious second floor laundry room. Large master suite with walk in closet and bright bath. Three additional spacious bedrooms. Full basement ready to be finished just the way you want. Newer high efficiency AC Unit. Walk to elementary & middle school. Acclaimed PSD202 schools. Close to parks, shopping and restaurants.
Property Specifics
| Single Family | |
| — | |
| Traditional | |
| 2002 | |
| Full | |
| — | |
| No | |
| 0.18 |
| Will | |
| — | |
| 125 / Annual | |
| Insurance,Scavenger,Other | |
| Lake Michigan | |
| Public Sewer | |
| 09199309 | |
| 0603321040030000 |
Nearby Schools
| NAME: | DISTRICT: | DISTANCE: | |
|---|---|---|---|
|
Grade School
Ridge Elementary School |
202 | — | |
|
Middle School
Drauden Point Middle School |
202 | Not in DB | |
|
High School
Plainfield South High School |
202 | Not in DB | |
Property History
| DATE: | EVENT: | PRICE: | SOURCE: |
|---|---|---|---|
| 7 Jun, 2016 | Sold | $240,000 | MRED MLS |
| 23 Apr, 2016 | Under contract | $240,000 | MRED MLS |
| 19 Apr, 2016 | Listed for sale | $240,000 | MRED MLS |
Room Specifics
Total Bedrooms: 4
Bedrooms Above Ground: 4
Bedrooms Below Ground: 0
Dimensions: —
Floor Type: Carpet
Dimensions: —
Floor Type: Carpet
Dimensions: —
Floor Type: Carpet
Full Bathrooms: 3
Bathroom Amenities: Whirlpool,Separate Shower,Double Sink
Bathroom in Basement: 0
Rooms: No additional rooms
Basement Description: Unfinished
Other Specifics
| 2 | |
| Concrete Perimeter | |
| Asphalt | |
| Patio, Stamped Concrete Patio, Storms/Screens | |
| Fenced Yard,Landscaped | |
| 65 X 121 X 65 X 122 | |
| Full | |
| Full | |
| Vaulted/Cathedral Ceilings, Hardwood Floors, Second Floor Laundry | |
| Range, Microwave, Dishwasher, Refrigerator, Washer, Dryer, Disposal | |
| Not in DB | |
| Sidewalks, Street Lights, Street Paved | |
| — | |
| — | |
| Wood Burning, Gas Starter |
Tax History
| Year | Property Taxes |
|---|---|
| 2016 | $5,630 |
Contact Agent
Nearby Similar Homes
Nearby Sold Comparables
Contact Agent
Listing Provided By
RE/MAX Professionals Select











