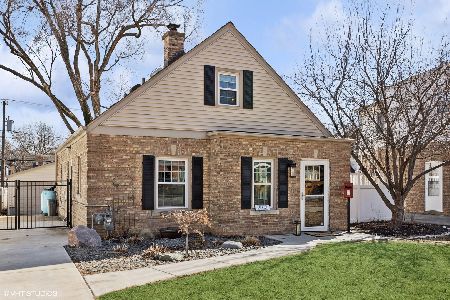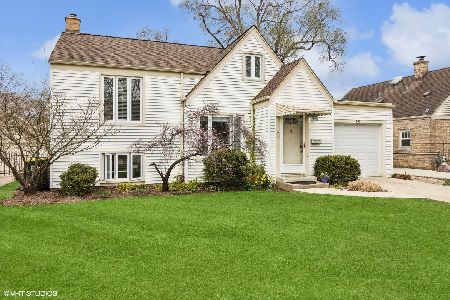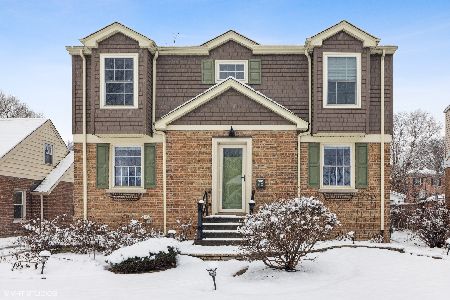613 7th Avenue, La Grange, Illinois 60525
$315,000
|
Sold
|
|
| Status: | Closed |
| Sqft: | 0 |
| Cost/Sqft: | — |
| Beds: | 3 |
| Baths: | 2 |
| Year Built: | 1942 |
| Property Taxes: | $5,018 |
| Days On Market: | 1985 |
| Lot Size: | 0,16 |
Description
Move right in! Don't miss this picture-perfect brick Cape Cod home in walk to school and park location! Beautifully remodeled kitchen w/new navy cabinetry, quartz counter tops and white appliances. 2 newly remodeled designer bathrooms. Newer wood laminate flooring on 1st level. 1st floor laundry room with newer washer & dryer. 2 bedroom + full bathroom on 1st floor. 1 large bedroom + office or den on 2nd floor. Wall to wall carpeting on 2nd floor. Many rooms recently painted. Newer roof, windows, mechanicals, tuck pointing, concrete driveway, professional landscaping and 2 car garage. Enjoy the patio and large backyard or walk to Sedgwick Park! Close to shopping, transportation, train & downtown La Grange. Great value for a remodeled home in a sought-after area!
Property Specifics
| Single Family | |
| — | |
| Cape Cod | |
| 1942 | |
| None | |
| — | |
| No | |
| 0.16 |
| Cook | |
| — | |
| — / Not Applicable | |
| None | |
| Lake Michigan | |
| Public Sewer | |
| 10750944 | |
| 18092060040000 |
Nearby Schools
| NAME: | DISTRICT: | DISTANCE: | |
|---|---|---|---|
|
Grade School
Seventh Ave Elementary School |
105 | — | |
|
Middle School
Wm F Gurrie Middle School |
105 | Not in DB | |
|
High School
Lyons Twp High School |
204 | Not in DB | |
Property History
| DATE: | EVENT: | PRICE: | SOURCE: |
|---|---|---|---|
| 21 Aug, 2020 | Sold | $315,000 | MRED MLS |
| 29 Jun, 2020 | Under contract | $315,000 | MRED MLS |
| 17 Jun, 2020 | Listed for sale | $315,000 | MRED MLS |
| 11 Apr, 2025 | Sold | $440,000 | MRED MLS |
| 16 Mar, 2025 | Under contract | $424,900 | MRED MLS |
| 13 Mar, 2025 | Listed for sale | $424,900 | MRED MLS |
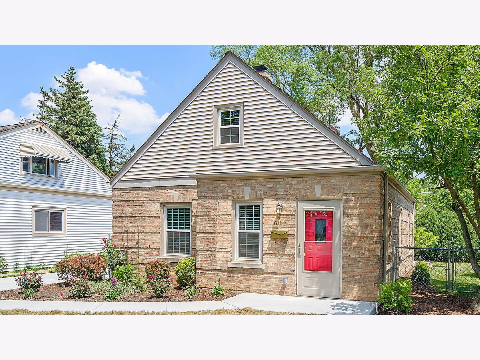
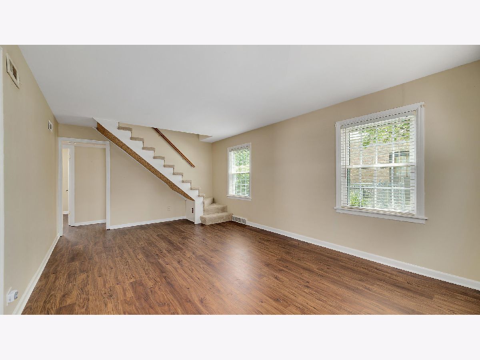
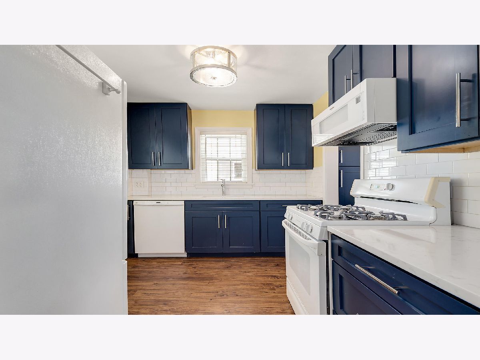
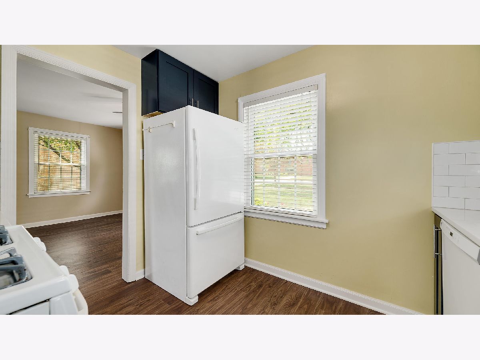
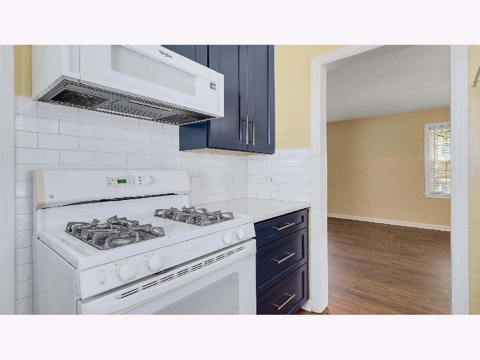
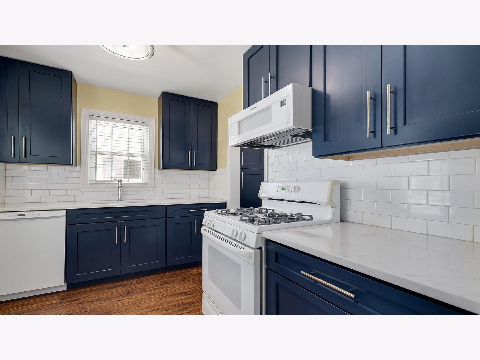
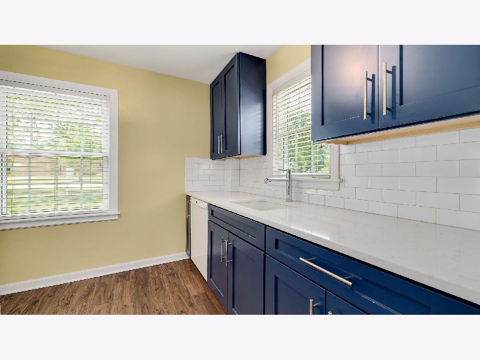
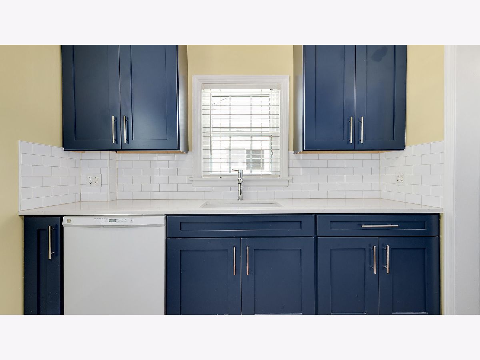
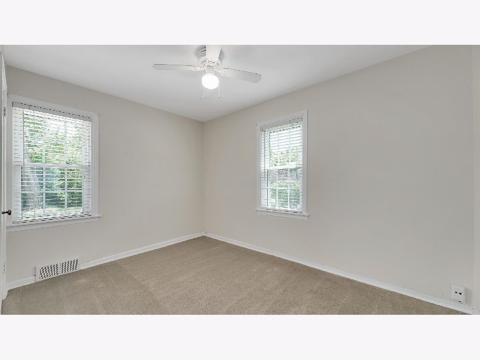
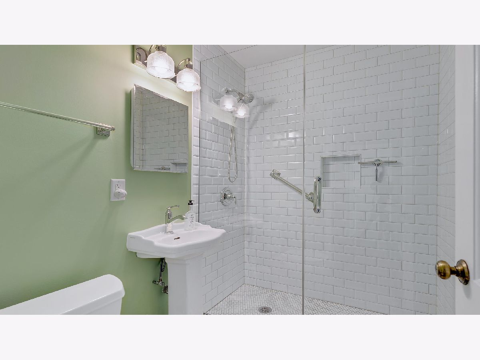
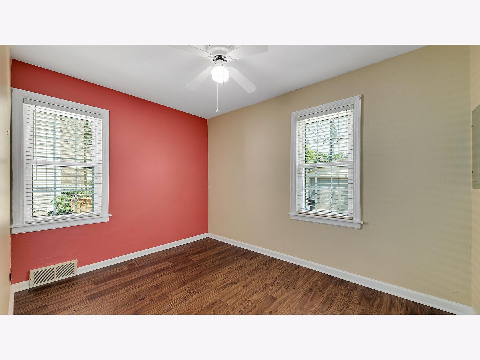
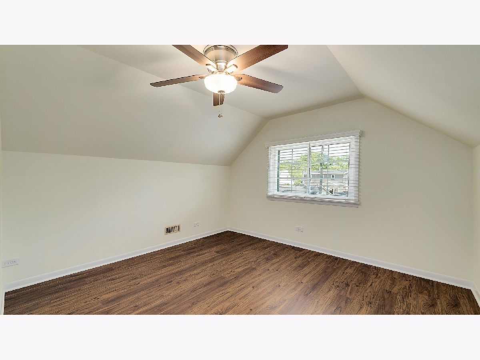
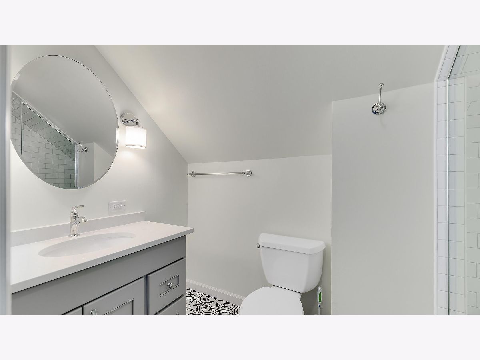
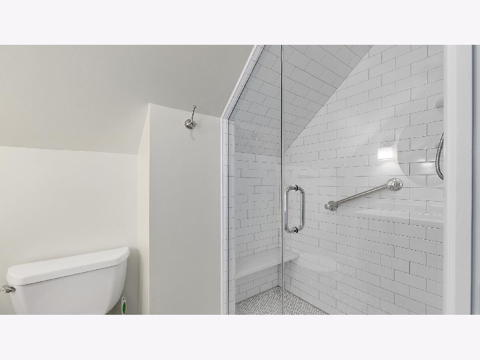
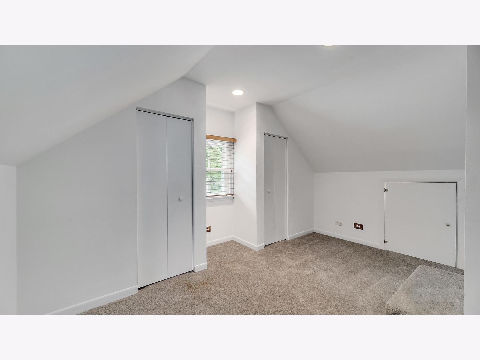
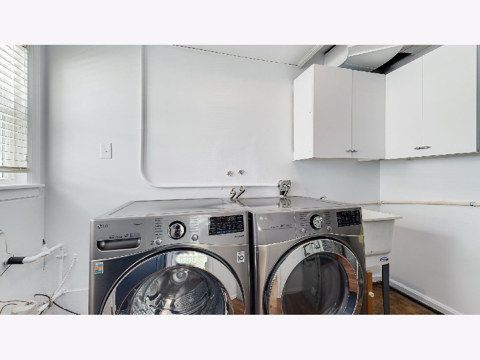
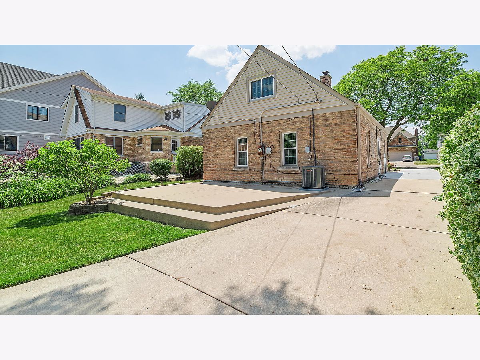
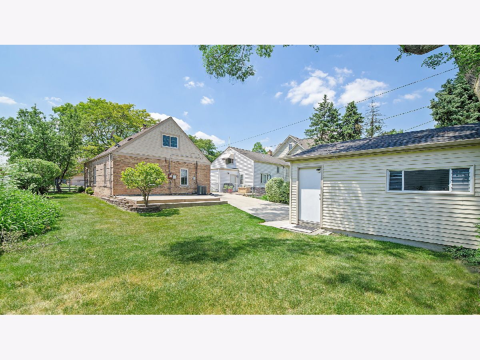
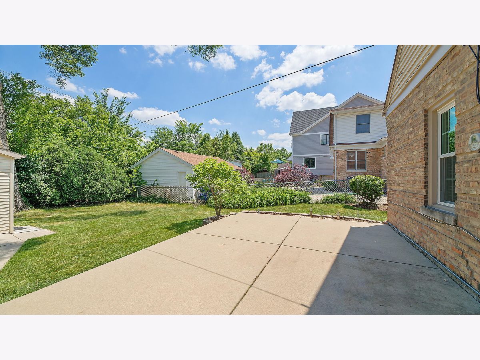
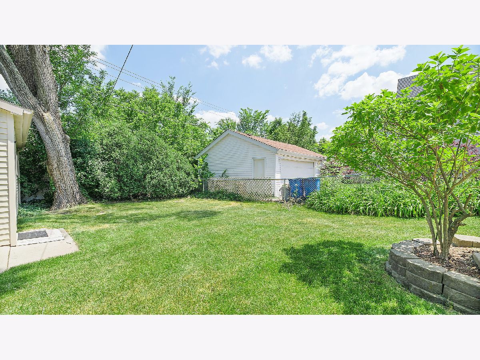
Room Specifics
Total Bedrooms: 3
Bedrooms Above Ground: 3
Bedrooms Below Ground: 0
Dimensions: —
Floor Type: Wood Laminate
Dimensions: —
Floor Type: Carpet
Full Bathrooms: 2
Bathroom Amenities: —
Bathroom in Basement: 0
Rooms: Office
Basement Description: None
Other Specifics
| 2 | |
| — | |
| Concrete | |
| Patio | |
| — | |
| 50 X 134 | |
| — | |
| Full | |
| Wood Laminate Floors, First Floor Bedroom, First Floor Laundry, First Floor Full Bath | |
| — | |
| Not in DB | |
| Park, Sidewalks, Street Lights, Street Paved | |
| — | |
| — | |
| — |
Tax History
| Year | Property Taxes |
|---|---|
| 2020 | $5,018 |
| 2025 | $6,758 |
Contact Agent
Nearby Similar Homes
Nearby Sold Comparables
Contact Agent
Listing Provided By
Compass







