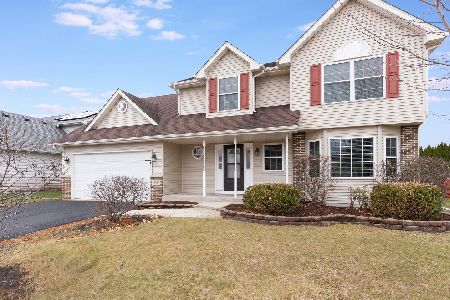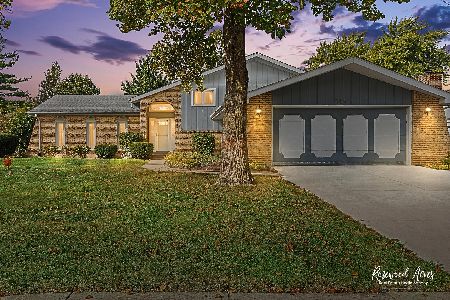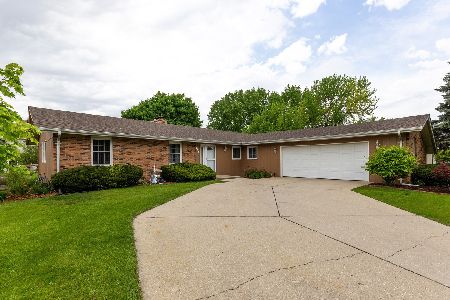613 Ca Crest Drive, Shorewood, Illinois 60404
$367,000
|
Sold
|
|
| Status: | Closed |
| Sqft: | 2,036 |
| Cost/Sqft: | $187 |
| Beds: | 4 |
| Baths: | 2 |
| Year Built: | 1976 |
| Property Taxes: | $7,358 |
| Days On Market: | 373 |
| Lot Size: | 0,22 |
Description
Spacious Split-Level Home with Sub-Basement on a Tree-Lined Street in Shorewood Welcome to this delightful split-level home with a sub-basement, perfectly situated on a picturesque tree-lined street in Shorewood. Boasting four bedrooms and multiple living areas, this property offers both comfort and functionality with tasteful updates throughout. As you step inside, you'll be greeted by a bright and airy front room measuring 20x13, featuring beautiful hardwood floors and large windows that flood the space with natural light. The family room, a cozy retreat with a wood-burning fireplace, spans 13x22 and is perfect for relaxing evenings or hosting guests. The heart of the home is the well-appointed kitchen, showcasing custom-made cabinets, durable Silestone countertops, and modern appliances. A spacious dining area adjacent to the kitchen provides a seamless flow for entertaining. The primary bedroom includes a walk-in closet, while the second bathroom impresses with its taller cabinets and elegant tile work. Additional Highlights: Updated flooring in the second-level bedrooms and stylish new flooring in the lower-level hall and fourth bedroom (2017). All appliances stay, including the washer and dryer. Quality upgrades include replacement windows (2008) and a newer roof (2011). An expansive back deck overlooks a beautifully maintained yard, perfect for outdoor dining, entertaining, or simply enjoying the serene surroundings. Attached two-car garage with ample storage space. Mature landscaping adds to the home's curb appeal. This home offers a harmonious blend of charm, updates, and space, making it ideal for families or those who love to entertain. Located in a sought-after Shorewood neighborhood, you'll enjoy a peaceful community setting with easy access to schools, parks, shopping, and dining. Don't miss your opportunity to make this stunning property your new home. Schedule your showing today!
Property Specifics
| Single Family | |
| — | |
| — | |
| 1976 | |
| — | |
| — | |
| No | |
| 0.22 |
| Will | |
| — | |
| 0 / Not Applicable | |
| — | |
| — | |
| — | |
| 12267652 | |
| 0506092090080000 |
Property History
| DATE: | EVENT: | PRICE: | SOURCE: |
|---|---|---|---|
| 6 Feb, 2018 | Sold | $216,500 | MRED MLS |
| 8 Dec, 2017 | Under contract | $218,000 | MRED MLS |
| — | Last price change | $222,000 | MRED MLS |
| 20 Aug, 2017 | Listed for sale | $224,000 | MRED MLS |
| 20 Mar, 2025 | Sold | $367,000 | MRED MLS |
| 18 Feb, 2025 | Under contract | $379,900 | MRED MLS |
| — | Last price change | $387,000 | MRED MLS |
| 9 Jan, 2025 | Listed for sale | $392,000 | MRED MLS |

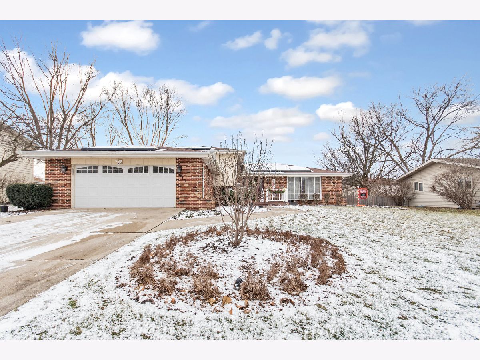
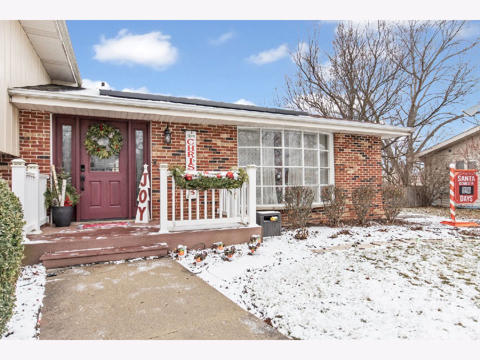
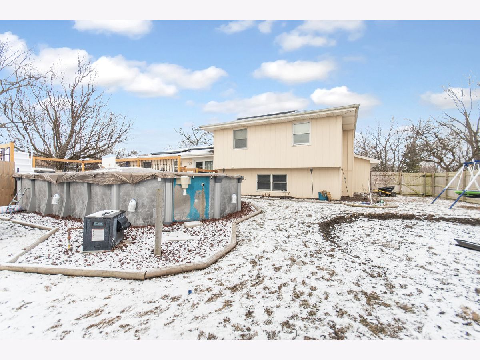


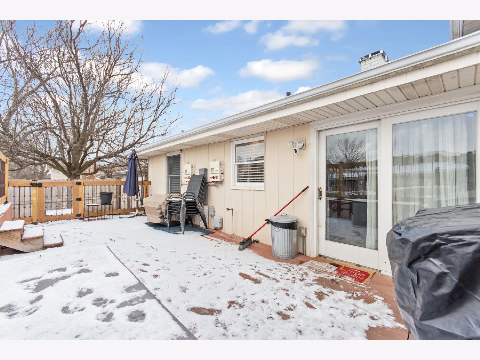
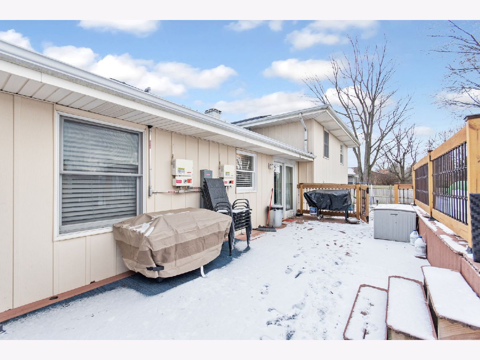
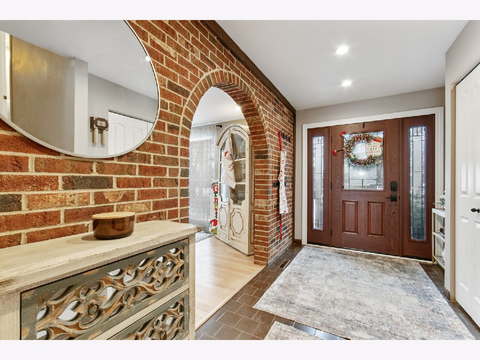
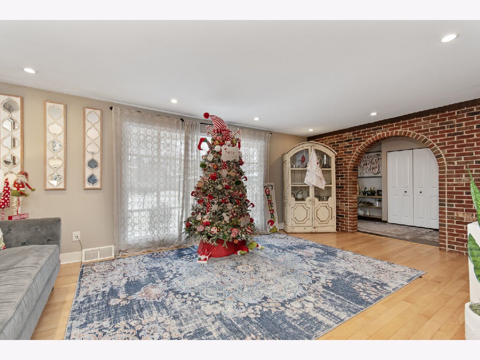
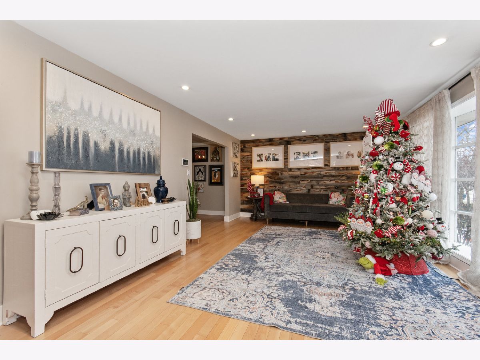

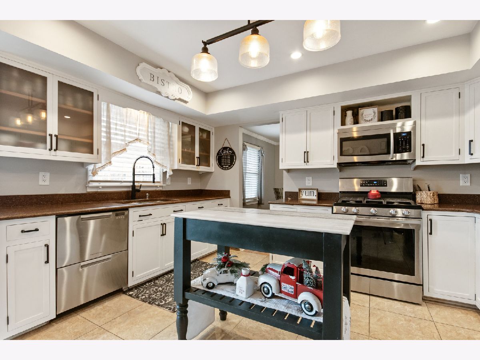
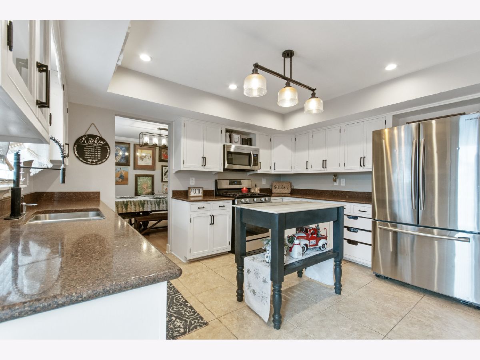
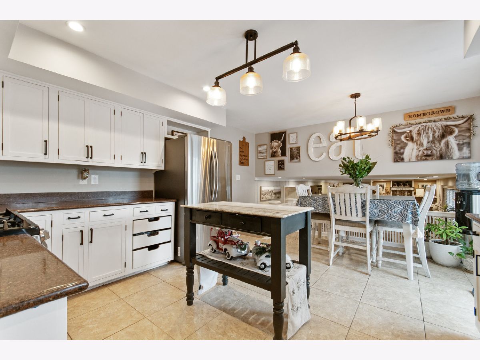
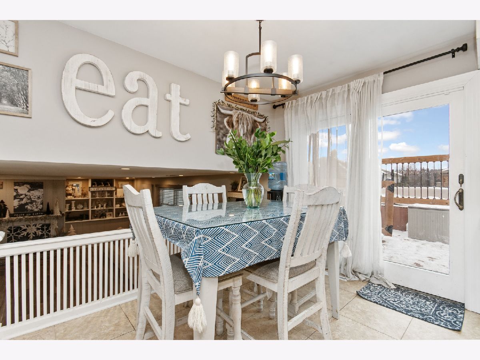
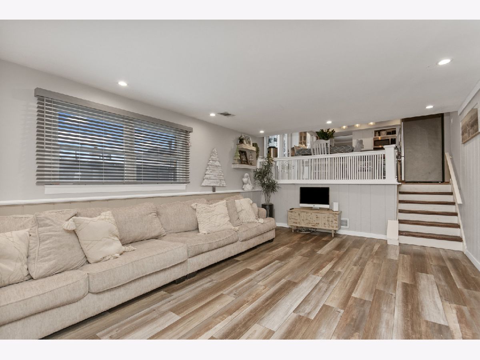
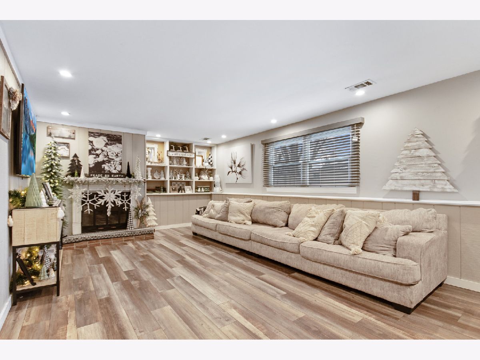
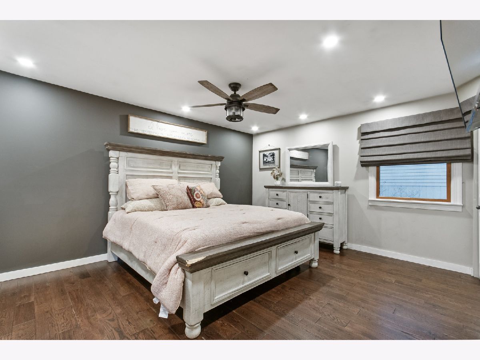
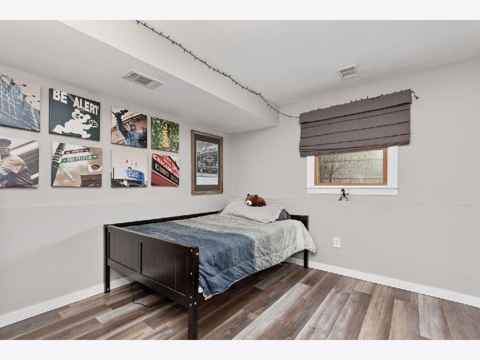
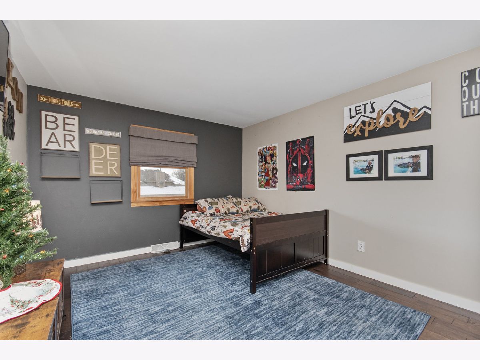
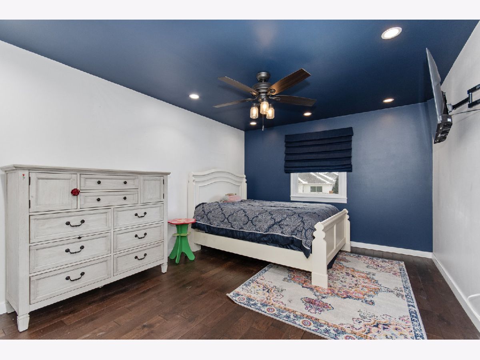

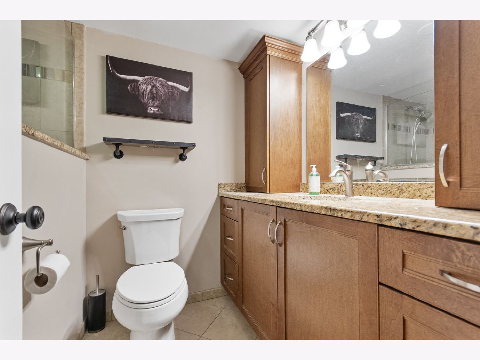
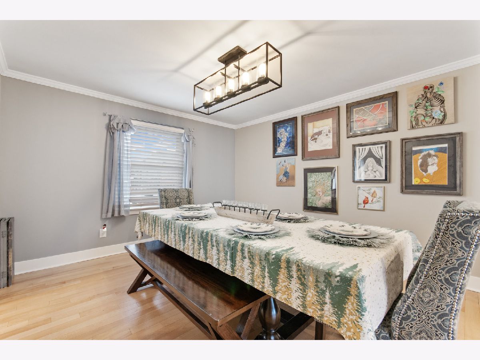
Room Specifics
Total Bedrooms: 4
Bedrooms Above Ground: 4
Bedrooms Below Ground: 0
Dimensions: —
Floor Type: —
Dimensions: —
Floor Type: —
Dimensions: —
Floor Type: —
Full Bathrooms: 2
Bathroom Amenities: —
Bathroom in Basement: 0
Rooms: —
Basement Description: Unfinished
Other Specifics
| 2 | |
| — | |
| Concrete | |
| — | |
| — | |
| 86X132X86X132 | |
| — | |
| — | |
| — | |
| — | |
| Not in DB | |
| — | |
| — | |
| — | |
| — |
Tax History
| Year | Property Taxes |
|---|---|
| 2018 | $3,715 |
| 2025 | $7,358 |
Contact Agent
Nearby Similar Homes
Nearby Sold Comparables
Contact Agent
Listing Provided By
Real Broker LLC





