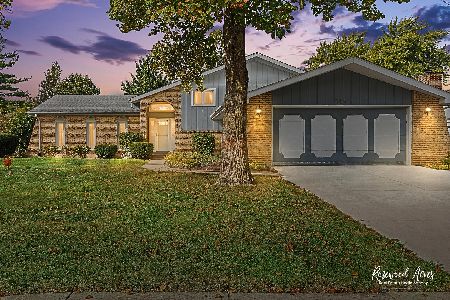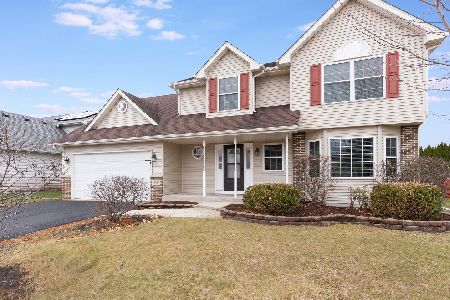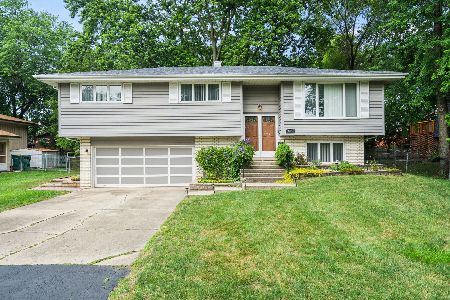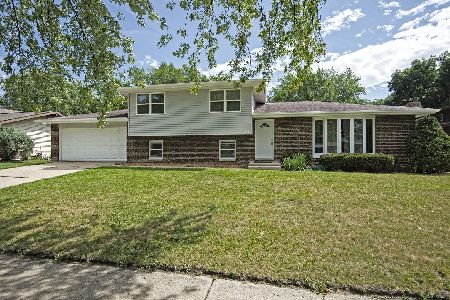613 Ca Crest Drive, Shorewood, Illinois 60404
$216,500
|
Sold
|
|
| Status: | Closed |
| Sqft: | 2,036 |
| Cost/Sqft: | $107 |
| Beds: | 4 |
| Baths: | 2 |
| Year Built: | 1976 |
| Property Taxes: | $3,715 |
| Days On Market: | 3072 |
| Lot Size: | 0,22 |
Description
Located on tree lined street of Shorewood this split level home with a sub basement is waiting for you. This four bedroom home has a lot of living space with a front room that is 20x13 with hardwood floors and a family room with fireplace that is 13x22. The kitchen has custom made cabinets and silestone counters. Master bedroom has walk-in closet. The Second bath has taller cabinets and beautiful tile work. All appliances stay including the washer and dryer and freezer in the garage. New carpet was installed on second level and new flooring in lower level hall and fourth bedroom in 2017. Water Heater, CAC and Furnace all 7 years old. Dishwasher and Washer 5 years old. Dryer 1 year old. Windows replaced in 2008 and roof in 2011. The large back deck is perfect for entertaining and relaxing. Owner will provide a one year warranty for new owner.
Property Specifics
| Single Family | |
| — | |
| — | |
| 1976 | |
| Partial | |
| — | |
| No | |
| 0.22 |
| Will | |
| — | |
| 0 / Not Applicable | |
| None | |
| Public | |
| Public Sewer | |
| 09726878 | |
| 0506092090080000 |
Property History
| DATE: | EVENT: | PRICE: | SOURCE: |
|---|---|---|---|
| 6 Feb, 2018 | Sold | $216,500 | MRED MLS |
| 8 Dec, 2017 | Under contract | $218,000 | MRED MLS |
| — | Last price change | $222,000 | MRED MLS |
| 20 Aug, 2017 | Listed for sale | $224,000 | MRED MLS |
| 20 Mar, 2025 | Sold | $367,000 | MRED MLS |
| 18 Feb, 2025 | Under contract | $379,900 | MRED MLS |
| — | Last price change | $387,000 | MRED MLS |
| 9 Jan, 2025 | Listed for sale | $392,000 | MRED MLS |
Room Specifics
Total Bedrooms: 4
Bedrooms Above Ground: 4
Bedrooms Below Ground: 0
Dimensions: —
Floor Type: Carpet
Dimensions: —
Floor Type: Carpet
Dimensions: —
Floor Type: Wood Laminate
Full Bathrooms: 2
Bathroom Amenities: —
Bathroom in Basement: 0
Rooms: Foyer
Basement Description: Unfinished
Other Specifics
| 2 | |
| — | |
| — | |
| — | |
| — | |
| 86X132X86X132 | |
| — | |
| — | |
| Hardwood Floors, Wood Laminate Floors | |
| — | |
| Not in DB | |
| — | |
| — | |
| — | |
| Wood Burning |
Tax History
| Year | Property Taxes |
|---|---|
| 2018 | $3,715 |
| 2025 | $7,358 |
Contact Agent
Nearby Similar Homes
Nearby Sold Comparables
Contact Agent
Listing Provided By
Coldwell Banker The Real Estate Group












