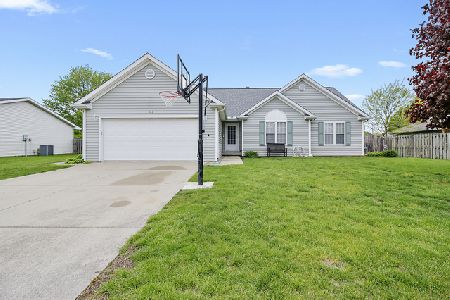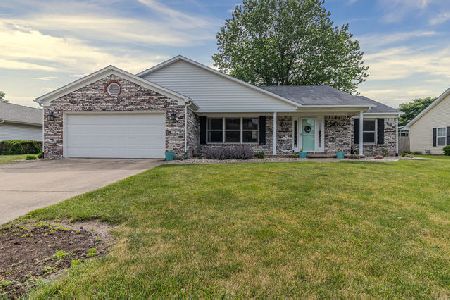613 Chestnut Dr, St Joseph, Illinois 61873
$170,000
|
Sold
|
|
| Status: | Closed |
| Sqft: | 1,800 |
| Cost/Sqft: | $97 |
| Beds: | 3 |
| Baths: | 2 |
| Year Built: | 1998 |
| Property Taxes: | $3,525 |
| Days On Market: | 3439 |
| Lot Size: | 0,00 |
Description
Ranch home in highly sought after Crestlake sub offers 3 BDRM and 2 full BATHS just a block from Crestwood Park. Open floor plan with Living/Dining room combination. You'll find vaulted ceilings, gas Fireplace, and a plant shelf featured in the spacious living room. Family room was added in 2000. Nice size Master BDRM with a skylight in the BATH. Large walk-in closet (8.6x8.2). Kitchen appliances stay. New Roof in June, 2016. Fenced Backyard. Broker related to Seller.
Property Specifics
| Single Family | |
| — | |
| Ranch | |
| 1998 | |
| None | |
| — | |
| No | |
| — |
| Champaign | |
| Crestlake | |
| 150 / Annual | |
| — | |
| Public | |
| Public Sewer | |
| 09439801 | |
| 282212301002 |
Nearby Schools
| NAME: | DISTRICT: | DISTANCE: | |
|---|---|---|---|
|
Grade School
St.joe |
— | ||
|
Middle School
St.joe |
Not in DB | ||
|
High School
St. Joe-ogden High School |
CHSD | Not in DB | |
Property History
| DATE: | EVENT: | PRICE: | SOURCE: |
|---|---|---|---|
| 31 Oct, 2016 | Sold | $170,000 | MRED MLS |
| 30 Aug, 2016 | Under contract | $174,900 | MRED MLS |
| 17 Aug, 2016 | Listed for sale | $174,900 | MRED MLS |
Room Specifics
Total Bedrooms: 3
Bedrooms Above Ground: 3
Bedrooms Below Ground: 0
Dimensions: —
Floor Type: Wood Laminate
Dimensions: —
Floor Type: Carpet
Full Bathrooms: 2
Bathroom Amenities: —
Bathroom in Basement: —
Rooms: Walk In Closet
Basement Description: Crawl
Other Specifics
| 2 | |
| — | |
| — | |
| — | |
| Fenced Yard | |
| 82 X 120 | |
| — | |
| Full | |
| First Floor Bedroom, Vaulted/Cathedral Ceilings, Skylight(s) | |
| Cooktop, Dishwasher, Disposal, Refrigerator | |
| Not in DB | |
| Sidewalks | |
| — | |
| — | |
| Gas Log |
Tax History
| Year | Property Taxes |
|---|---|
| 2016 | $3,525 |
Contact Agent
Nearby Similar Homes
Nearby Sold Comparables
Contact Agent
Listing Provided By
Berkshire Hathaway Snyder R.E.







