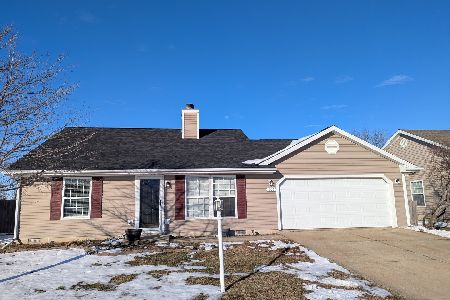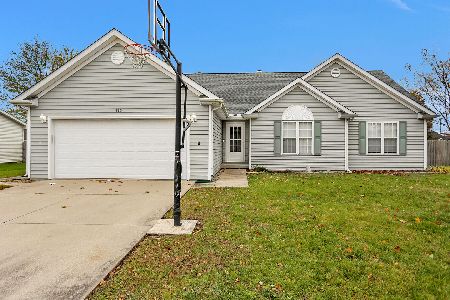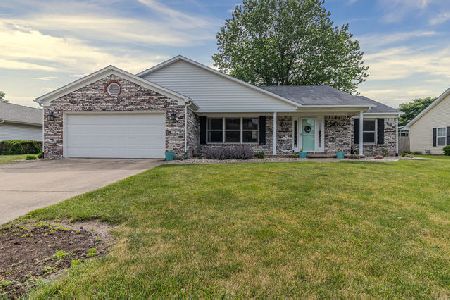613 Chestnut Drive, St Joseph, Illinois 61873
$192,000
|
Sold
|
|
| Status: | Closed |
| Sqft: | 1,800 |
| Cost/Sqft: | $108 |
| Beds: | 3 |
| Baths: | 2 |
| Year Built: | 1998 |
| Property Taxes: | $3,936 |
| Days On Market: | 2072 |
| Lot Size: | 0,00 |
Description
This gorgeous St. Joseph ranch home is located in the highly sought after Crestlake Subdivision and offers 3 bedrooms and 2 bathrooms just a block from Crestwood Park. Open floor plan with eating area, kitchen and living room combination. You'll find vaulted ceilings, gas fireplace, and a plant shelf featured in the spacious living room. Nice large master suite with a skylight in the bathroom and large walk-in closet. Large fenced in back yard, storage shed and wood play set. Roof was new in 2016. This home won't last long! Call us today!
Property Specifics
| Single Family | |
| — | |
| Ranch | |
| 1998 | |
| None | |
| — | |
| No | |
| — |
| Champaign | |
| Woodard's Crestlake | |
| 150 / Annual | |
| None | |
| Public | |
| Public Sewer | |
| 10712346 | |
| 282212301002 |
Nearby Schools
| NAME: | DISTRICT: | DISTANCE: | |
|---|---|---|---|
|
Grade School
St. Joseph Elementary School |
169 | — | |
|
Middle School
St. Joseph Junior High School |
169 | Not in DB | |
|
High School
St. Joe-ogden High School |
305 | Not in DB | |
Property History
| DATE: | EVENT: | PRICE: | SOURCE: |
|---|---|---|---|
| 5 Aug, 2020 | Sold | $192,000 | MRED MLS |
| 16 May, 2020 | Under contract | $195,000 | MRED MLS |
| 15 May, 2020 | Listed for sale | $195,000 | MRED MLS |
| 20 Dec, 2021 | Sold | $230,000 | MRED MLS |
| 19 Nov, 2021 | Under contract | $220,000 | MRED MLS |
| 17 Nov, 2021 | Listed for sale | $220,000 | MRED MLS |
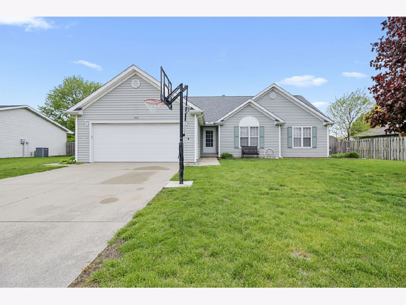
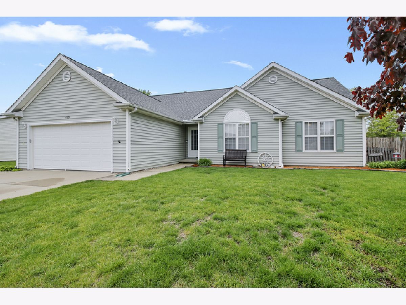
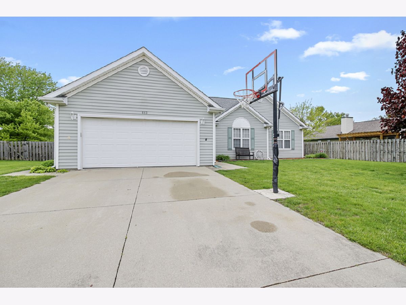
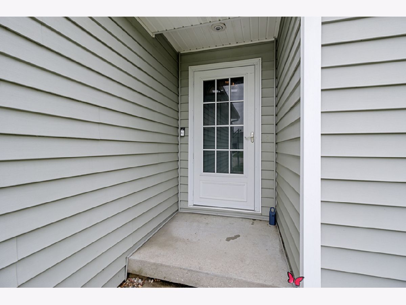
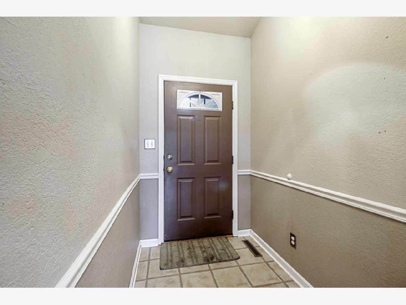
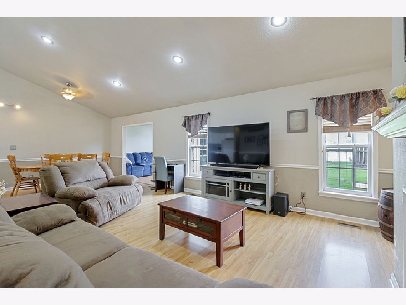
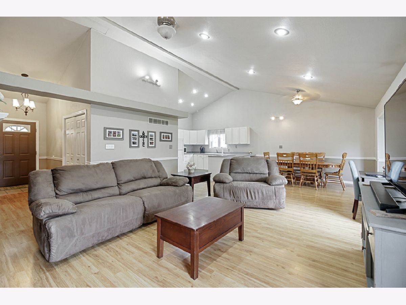
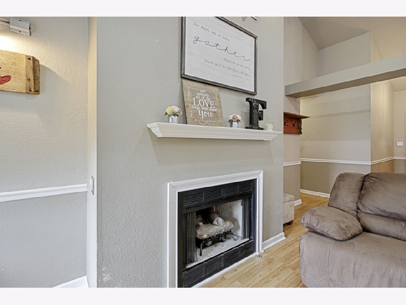
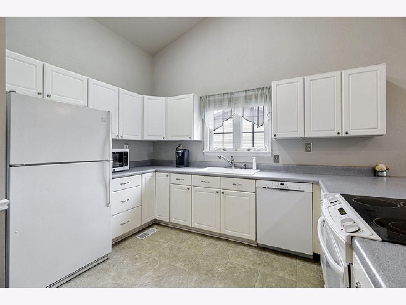
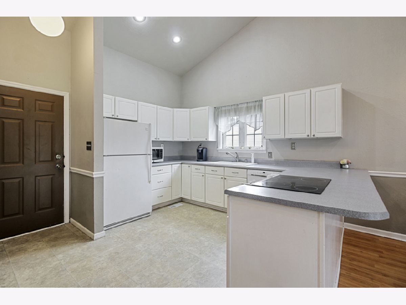
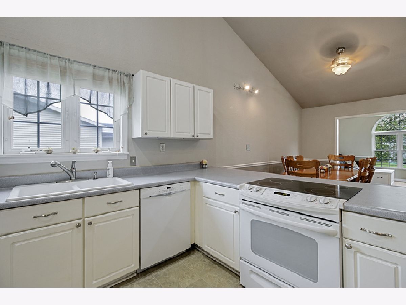
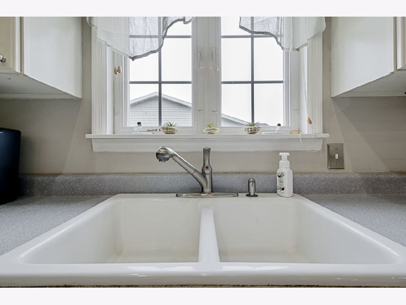
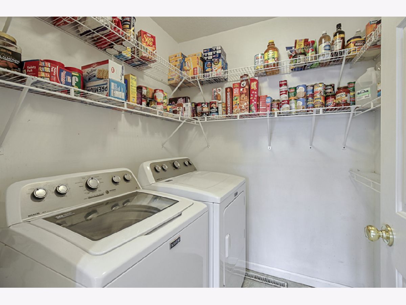
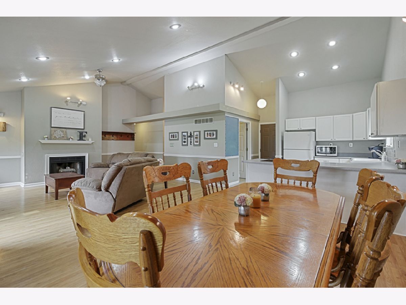
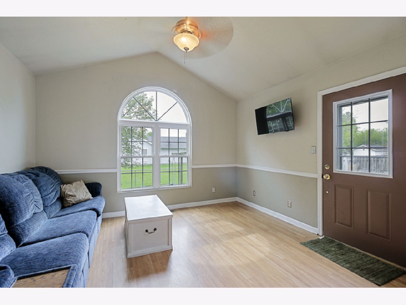
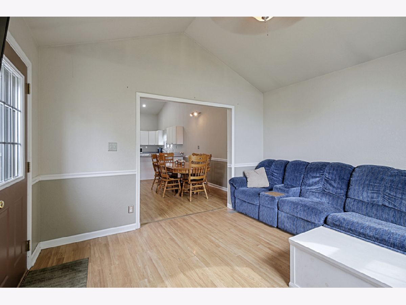
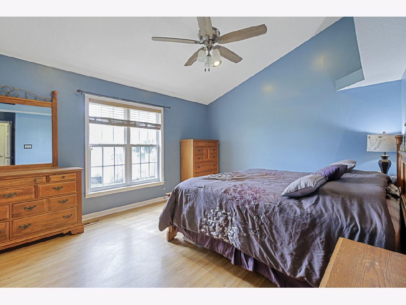
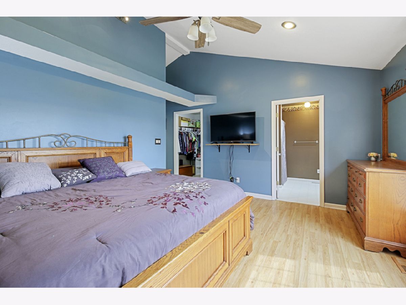
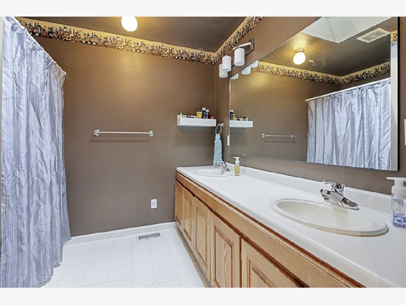
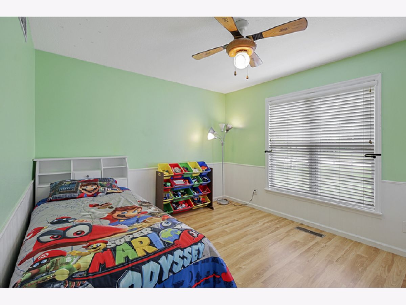
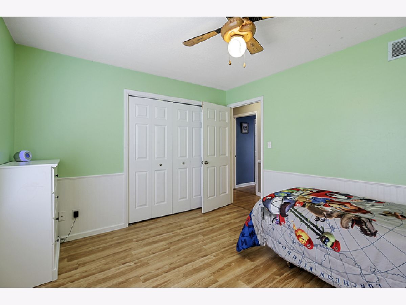
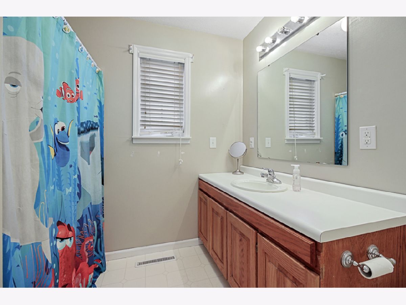
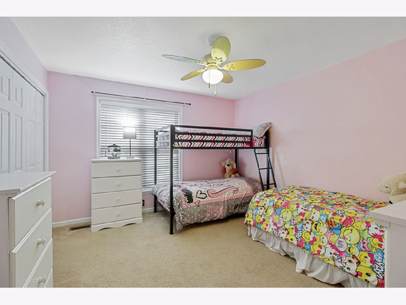
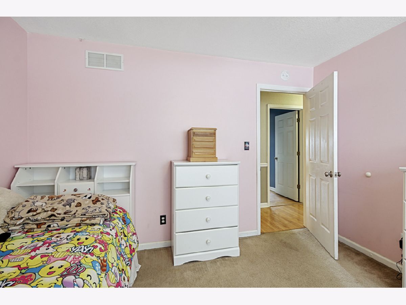
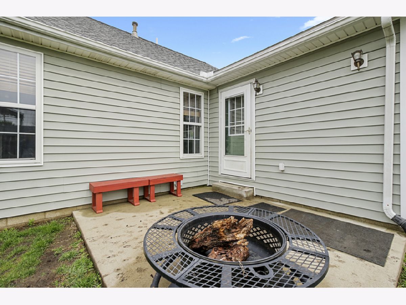
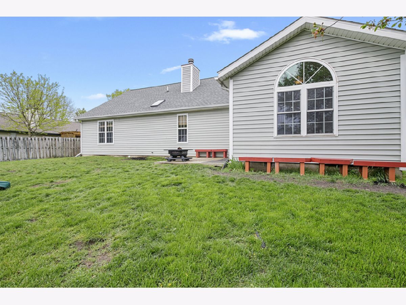
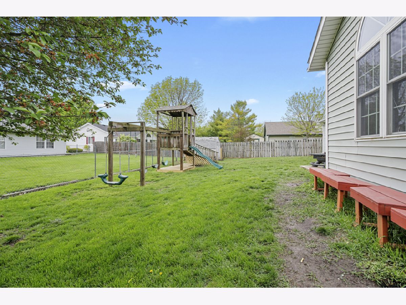
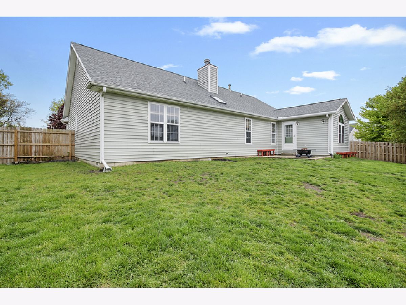
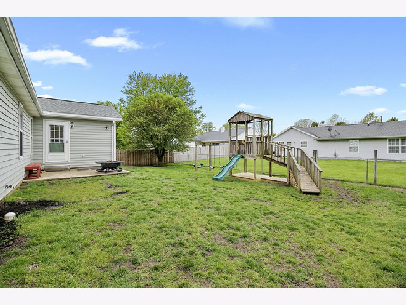
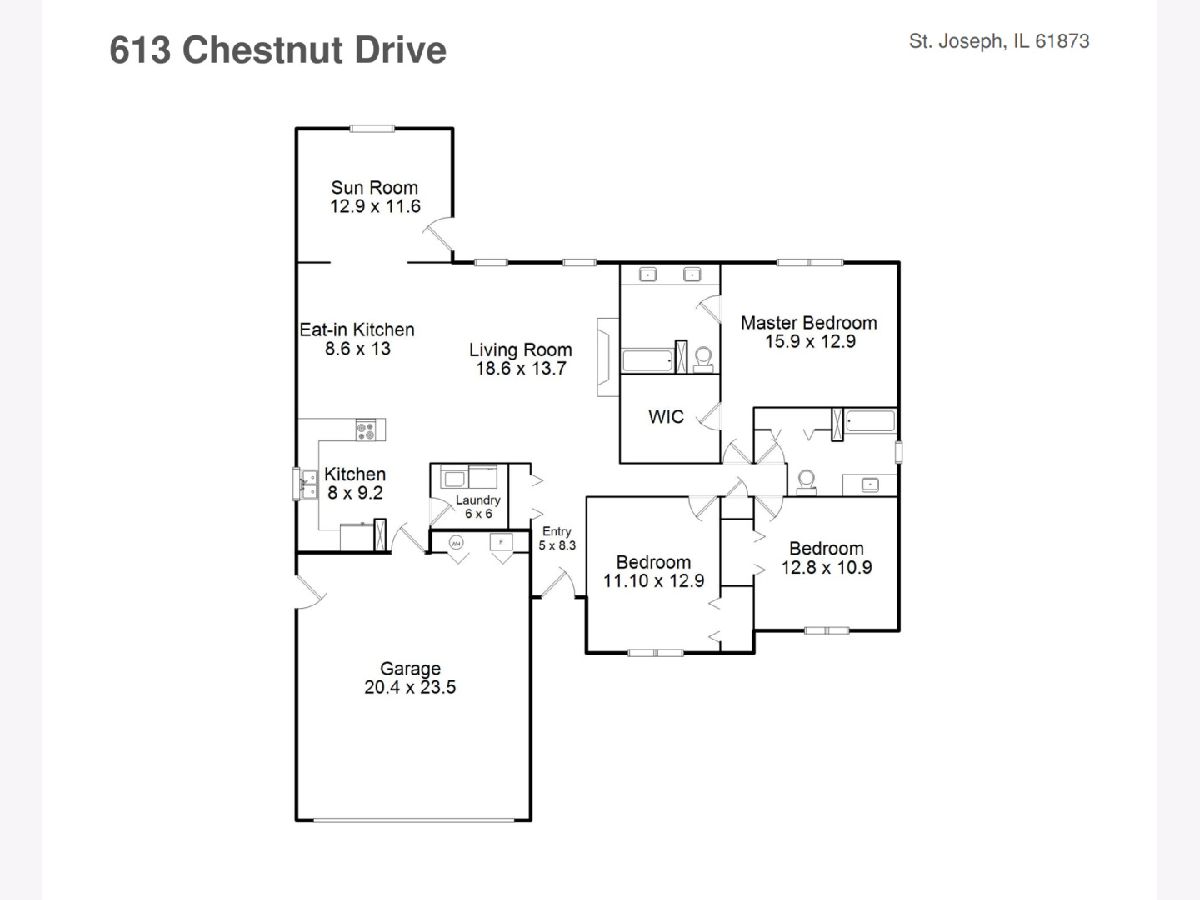
Room Specifics
Total Bedrooms: 3
Bedrooms Above Ground: 3
Bedrooms Below Ground: 0
Dimensions: —
Floor Type: Wood Laminate
Dimensions: —
Floor Type: Carpet
Full Bathrooms: 2
Bathroom Amenities: —
Bathroom in Basement: 0
Rooms: Sun Room,Eating Area,Foyer
Basement Description: Crawl
Other Specifics
| 2 | |
| — | |
| — | |
| — | |
| Fenced Yard | |
| 82 X 120 | |
| — | |
| Full | |
| Vaulted/Cathedral Ceilings, Skylight(s), First Floor Laundry | |
| Cooktop, Dishwasher, Disposal, Refrigerator | |
| Not in DB | |
| Sidewalks | |
| — | |
| — | |
| Gas Log |
Tax History
| Year | Property Taxes |
|---|---|
| 2020 | $3,936 |
| 2021 | $2,582 |
Contact Agent
Nearby Similar Homes
Nearby Sold Comparables
Contact Agent
Listing Provided By
KELLER WILLIAMS-TREC


