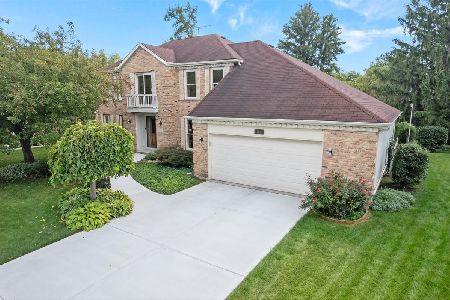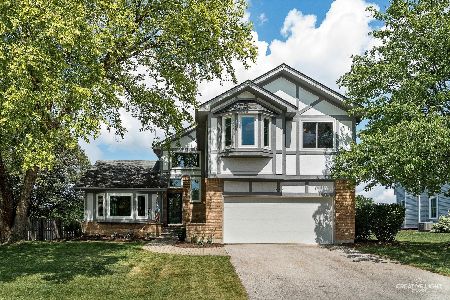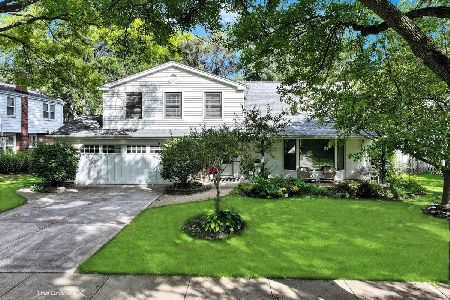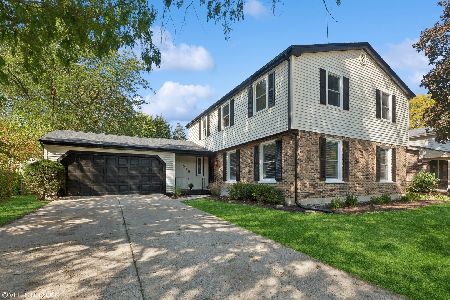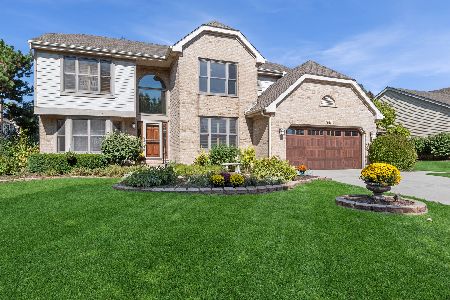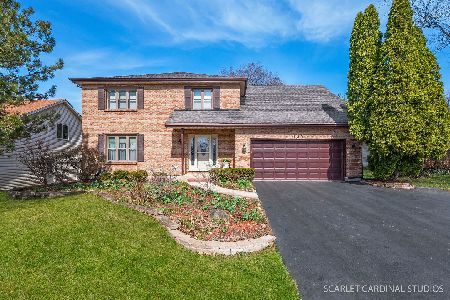613 Chippewa Drive, Naperville, Illinois 60563
$512,000
|
Sold
|
|
| Status: | Closed |
| Sqft: | 3,200 |
| Cost/Sqft: | $162 |
| Beds: | 4 |
| Baths: | 3 |
| Year Built: | 1986 |
| Property Taxes: | $10,222 |
| Days On Market: | 5562 |
| Lot Size: | 0,00 |
Description
Great Naper NORTH location! minutes to I-88, Rt 34, 53 and TRAIN!!! Outstanding 203 schools! Brick front, 4 bedrooms, 2.5 baths, 2 car. Brick FP in family Rm. FINISHED basement. OPEN high ceil/upgraded KITCHEN W 3 skylights. HUGE DINING ROOM! 1ST FLR DEN! LUXURY MASTER BATH HIGH CEILING IN MBR. Newer A/C, Heating, Roof, appliances. Backup Sump pump. Upgraded windows, central vac, trash compactor, etc. P
Property Specifics
| Single Family | |
| — | |
| Georgian | |
| 1986 | |
| Full | |
| — | |
| No | |
| 0 |
| Du Page | |
| Eagle Chase | |
| 0 / Not Applicable | |
| None | |
| Lake Michigan | |
| Public Sewer | |
| 07612815 | |
| 0806402002 |
Nearby Schools
| NAME: | DISTRICT: | DISTANCE: | |
|---|---|---|---|
|
Grade School
Beebe Elementary School |
203 | — | |
|
Middle School
Jefferson Junior High School |
203 | Not in DB | |
|
High School
Naperville North High School |
203 | Not in DB | |
Property History
| DATE: | EVENT: | PRICE: | SOURCE: |
|---|---|---|---|
| 18 Dec, 2010 | Sold | $512,000 | MRED MLS |
| 22 Aug, 2010 | Under contract | $519,000 | MRED MLS |
| 19 Aug, 2010 | Listed for sale | $519,000 | MRED MLS |
| 6 May, 2015 | Under contract | $0 | MRED MLS |
| 21 Apr, 2015 | Listed for sale | $0 | MRED MLS |
| 12 Jul, 2016 | Under contract | $0 | MRED MLS |
| 24 May, 2016 | Listed for sale | $0 | MRED MLS |
| 12 Jun, 2020 | Under contract | $0 | MRED MLS |
| 30 May, 2020 | Listed for sale | $0 | MRED MLS |
| 29 Nov, 2022 | Sold | $590,000 | MRED MLS |
| 1 Nov, 2022 | Under contract | $615,000 | MRED MLS |
| — | Last price change | $625,000 | MRED MLS |
| 20 Oct, 2022 | Listed for sale | $625,000 | MRED MLS |
Room Specifics
Total Bedrooms: 4
Bedrooms Above Ground: 4
Bedrooms Below Ground: 0
Dimensions: —
Floor Type: Carpet
Dimensions: —
Floor Type: Carpet
Dimensions: —
Floor Type: Carpet
Full Bathrooms: 3
Bathroom Amenities: Whirlpool,Separate Shower,Double Sink
Bathroom in Basement: 0
Rooms: Den,Utility Room-1st Floor
Basement Description: Finished
Other Specifics
| 2 | |
| Concrete Perimeter | |
| Concrete | |
| Deck, Gazebo | |
| Fenced Yard,Landscaped | |
| 10340 | |
| — | |
| Full | |
| Skylight(s), Bar-Wet | |
| Range, Microwave, Dishwasher, Disposal | |
| Not in DB | |
| Sidewalks, Street Lights, Street Paved | |
| — | |
| — | |
| Gas Starter |
Tax History
| Year | Property Taxes |
|---|---|
| 2010 | $10,222 |
| 2022 | $11,438 |
Contact Agent
Nearby Similar Homes
Nearby Sold Comparables
Contact Agent
Listing Provided By
RE/MAX of Naperville

