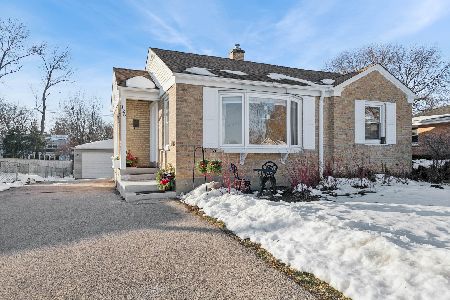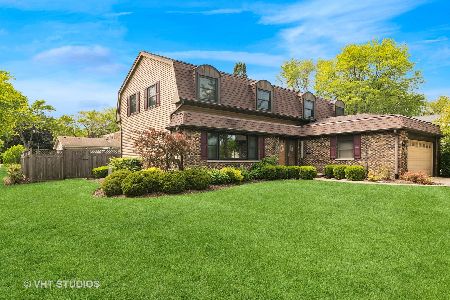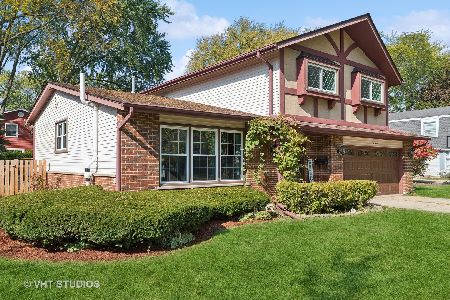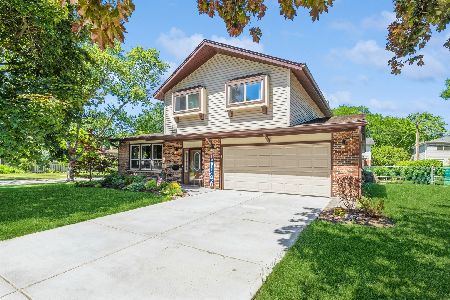613 Greenwood Drive, Palatine, Illinois 60074
$445,000
|
Sold
|
|
| Status: | Closed |
| Sqft: | 2,664 |
| Cost/Sqft: | $167 |
| Beds: | 4 |
| Baths: | 3 |
| Year Built: | 1970 |
| Property Taxes: | $8,869 |
| Days On Market: | 1742 |
| Lot Size: | 0,25 |
Description
Move right in to this sought after Willow Woods Barn-style fully updated home! Enjoy the gorgeous remodeled eat-in kitchen with white cabinets, granite counters, subway tile backsplash and new stainless steel appliances with full warranty through 2022! Wonderful open layout for entertaining with a large sun-filled living room that flows into the dining room open to the kitchen. Large family room off the kitchen with access to a full bathroom, perfect for an in-law suite if desired. Expansive Primary Bedroom with large en-suite bathroom, dressing area and walk-in closet! All bedrooms generously sized with ample closet space. Finished basement, perfect for a media room, office or crafting space. Sliding glass doors lead from family room to large, fenced back yard with lovely mature trees, patio, and plenty of open space for hosting your outdoor gatherings! Mudroom with laundry on the first floor. Have an electric car, 240 volt outlet in the garage to power up all your toys. All major mechanicals updated since 2018- New Furnace, Air Conditioner, Hot Water Heater, and so much more! Perfect location- tree lined street, walk to schools and Willow Wood park, easy access Rte 53, Metra, downtown Palatine and Arlington Heights.
Property Specifics
| Single Family | |
| — | |
| Other | |
| 1970 | |
| Partial | |
| — | |
| No | |
| 0.25 |
| Cook | |
| Willow Wood | |
| — / Not Applicable | |
| None | |
| Public | |
| Public Sewer | |
| 11052542 | |
| 02142110240000 |
Nearby Schools
| NAME: | DISTRICT: | DISTANCE: | |
|---|---|---|---|
|
Grade School
Virginia Lake Elementary School |
15 | — | |
|
Middle School
Walter R Sundling Junior High Sc |
15 | Not in DB | |
|
High School
Palatine High School |
211 | Not in DB | |
Property History
| DATE: | EVENT: | PRICE: | SOURCE: |
|---|---|---|---|
| 22 Jun, 2018 | Sold | $324,000 | MRED MLS |
| 24 May, 2018 | Under contract | $339,000 | MRED MLS |
| 12 Mar, 2018 | Listed for sale | $339,000 | MRED MLS |
| 3 Aug, 2021 | Sold | $445,000 | MRED MLS |
| 25 Apr, 2021 | Under contract | $445,000 | MRED MLS |
| 17 Apr, 2021 | Listed for sale | $445,000 | MRED MLS |
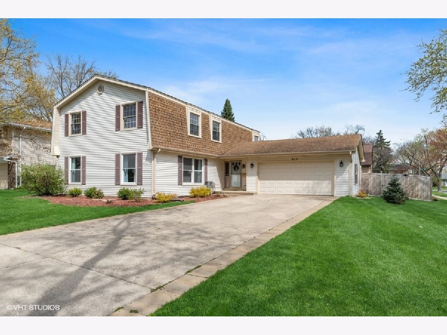
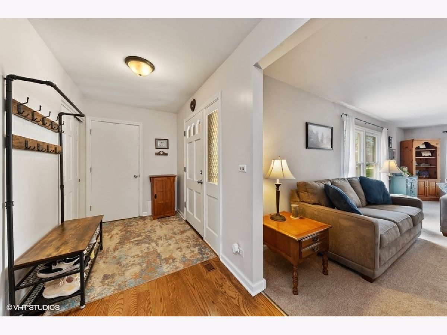
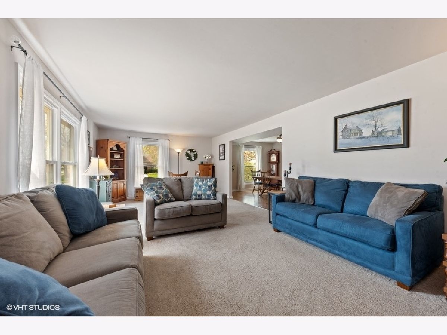
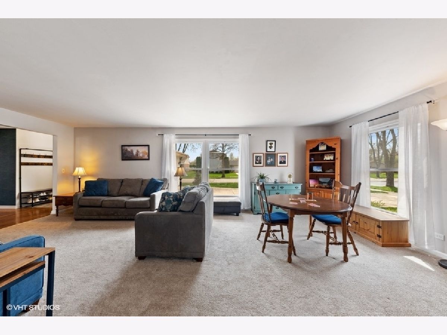
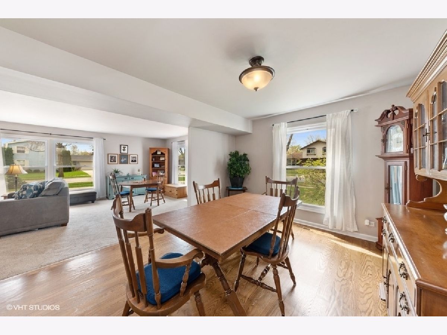
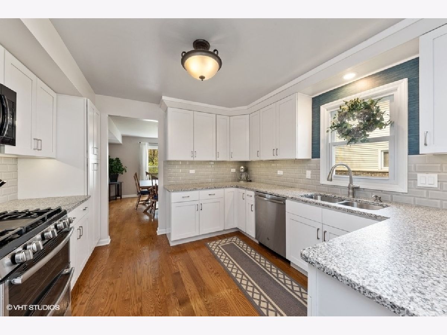
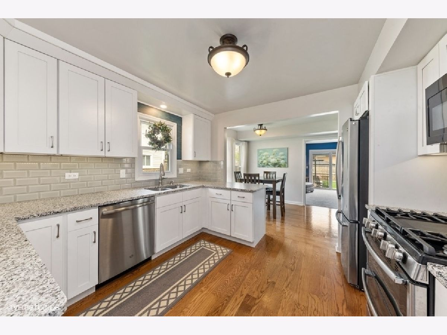
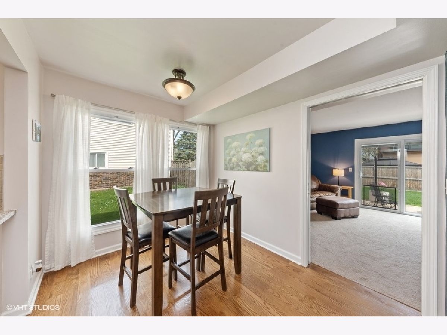
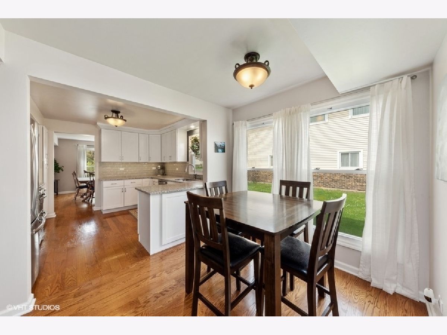
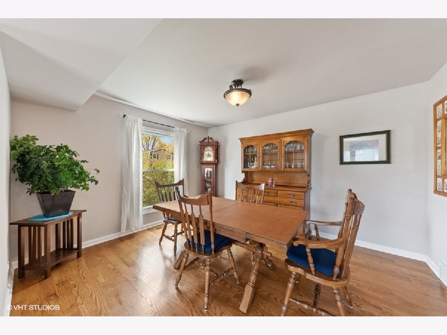
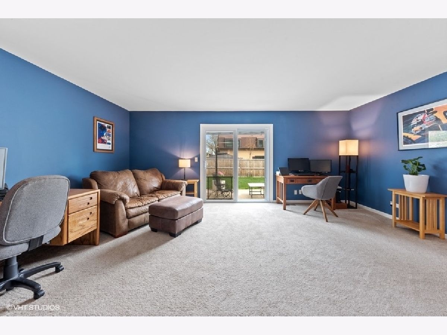
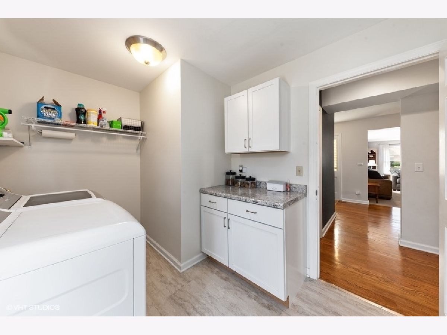
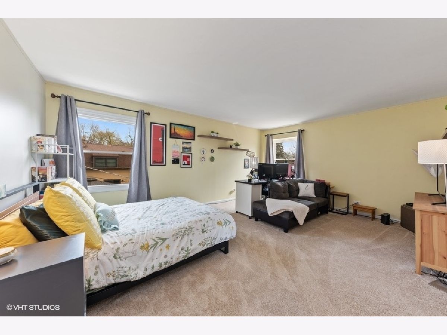
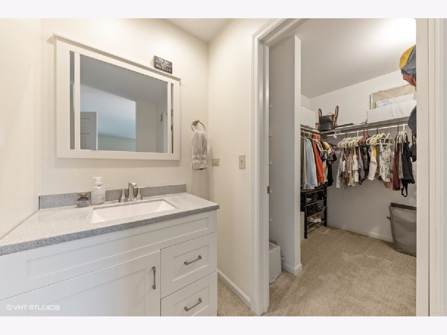
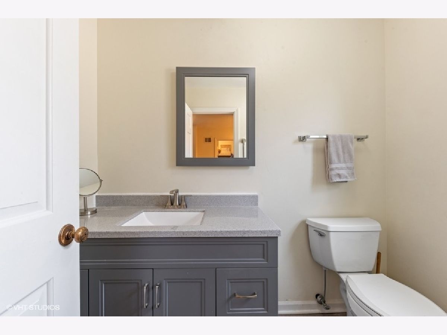
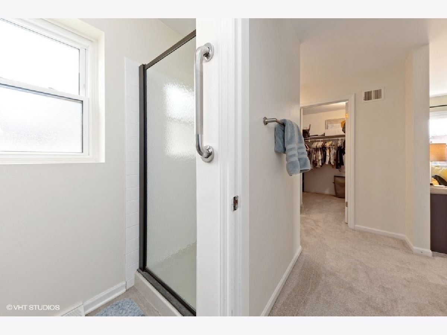
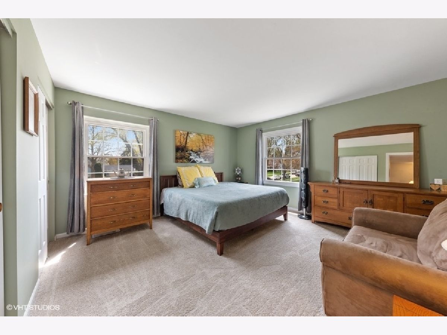
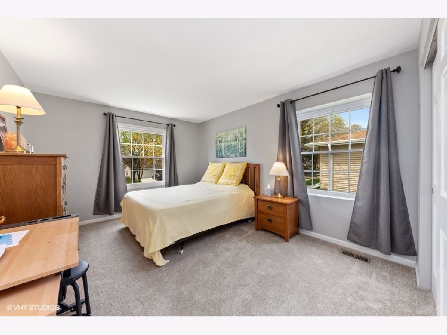
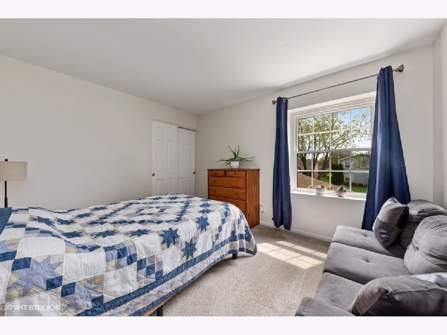
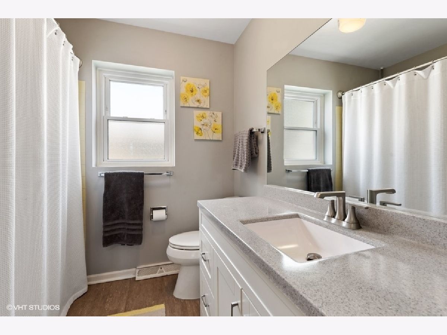
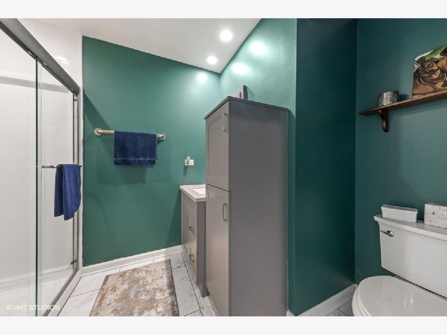
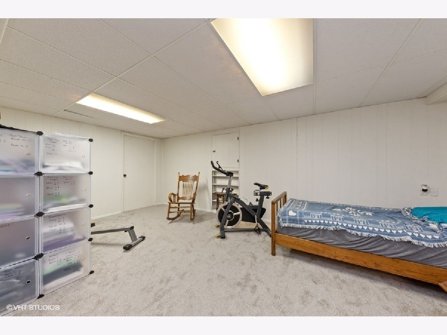
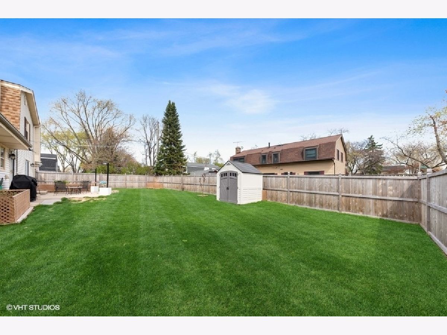
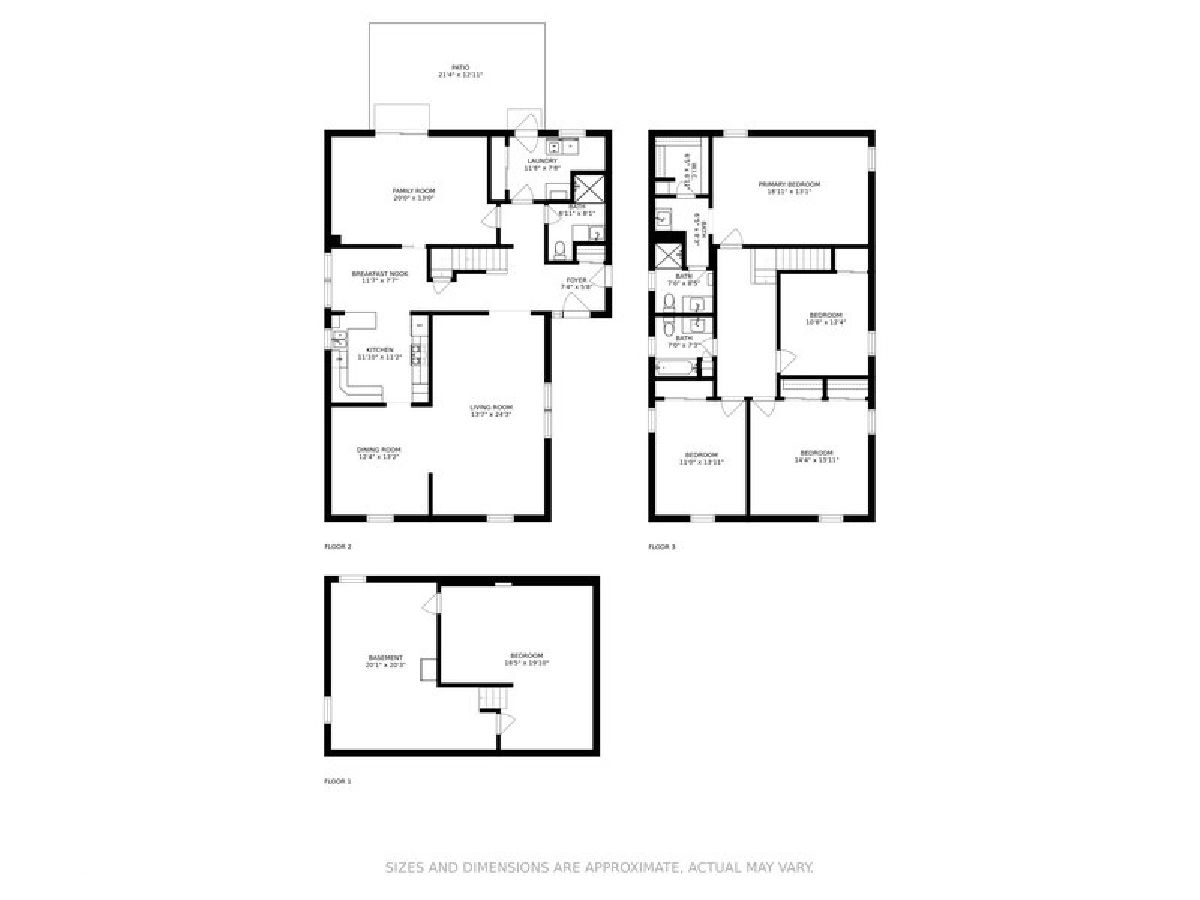
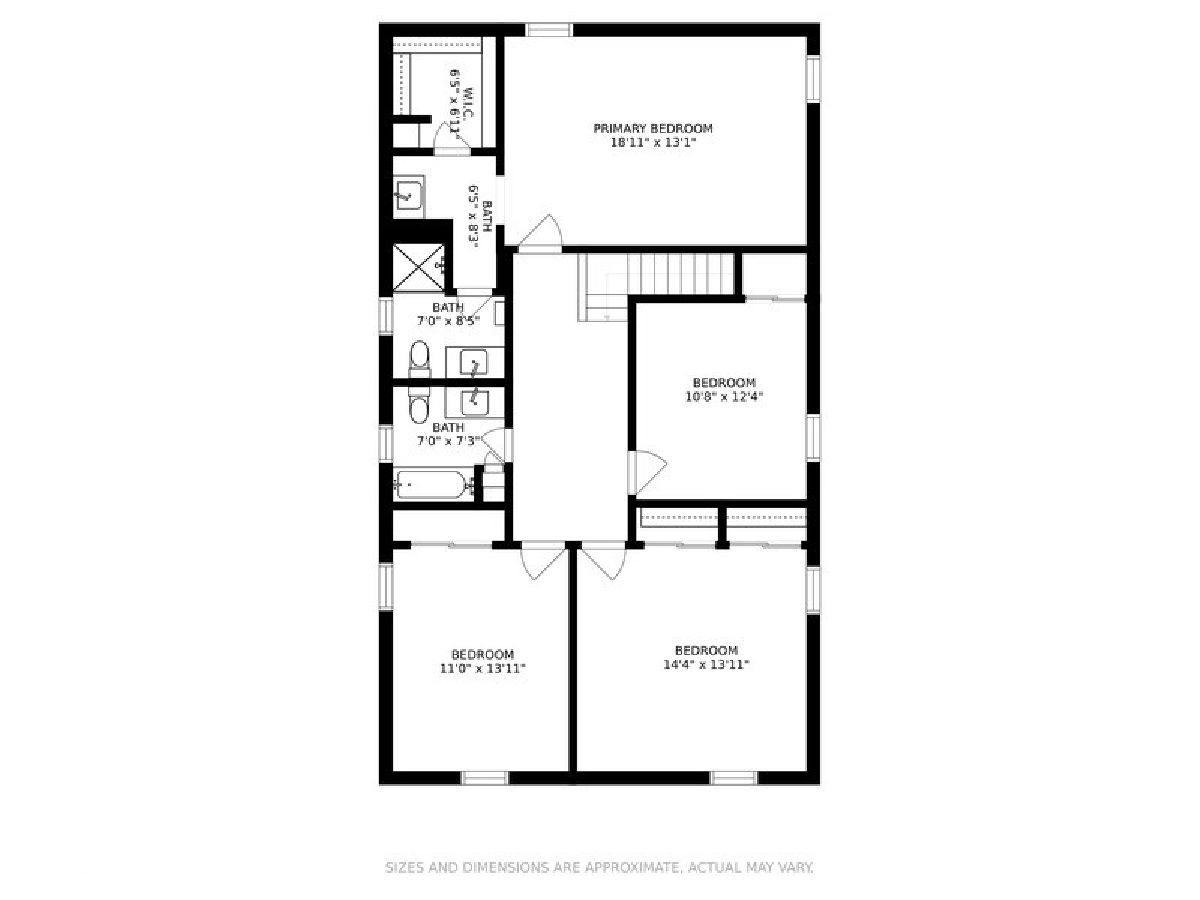
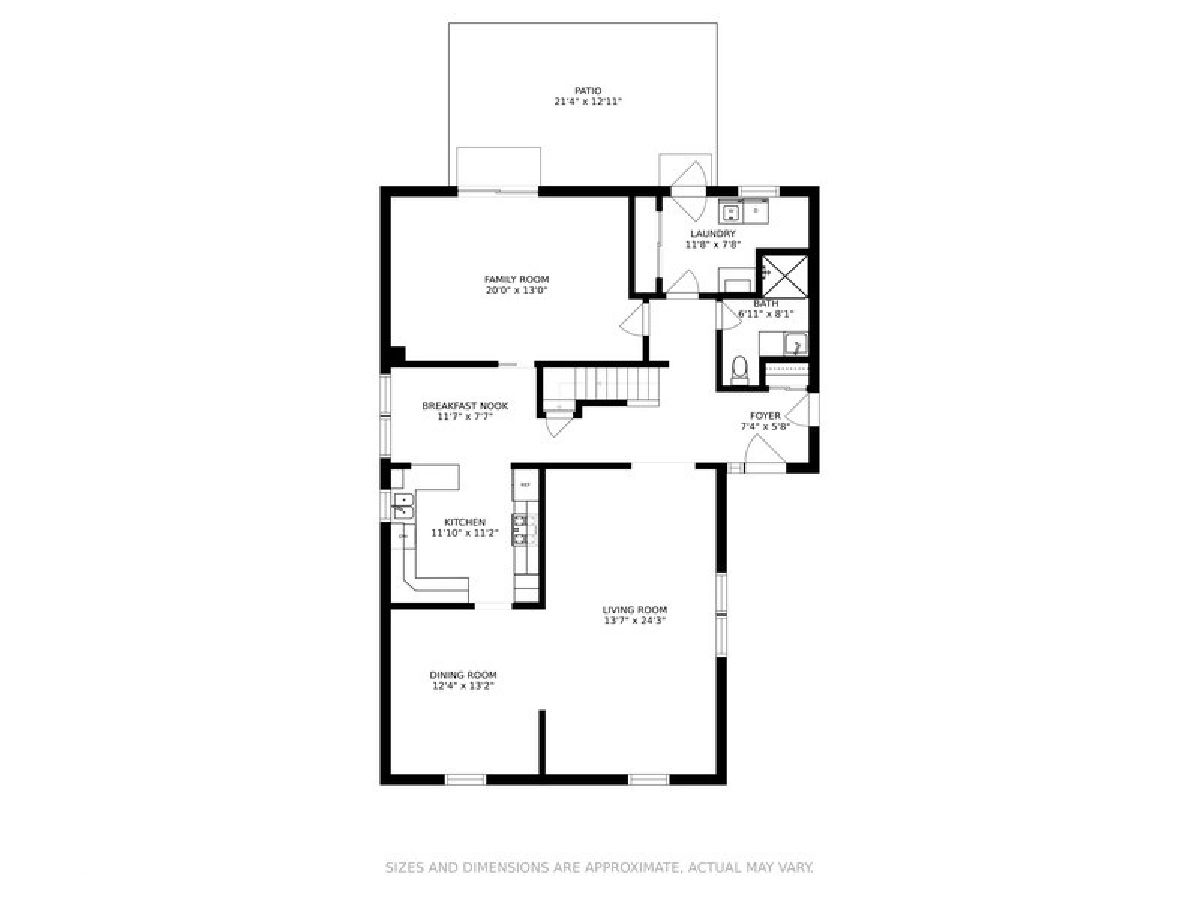
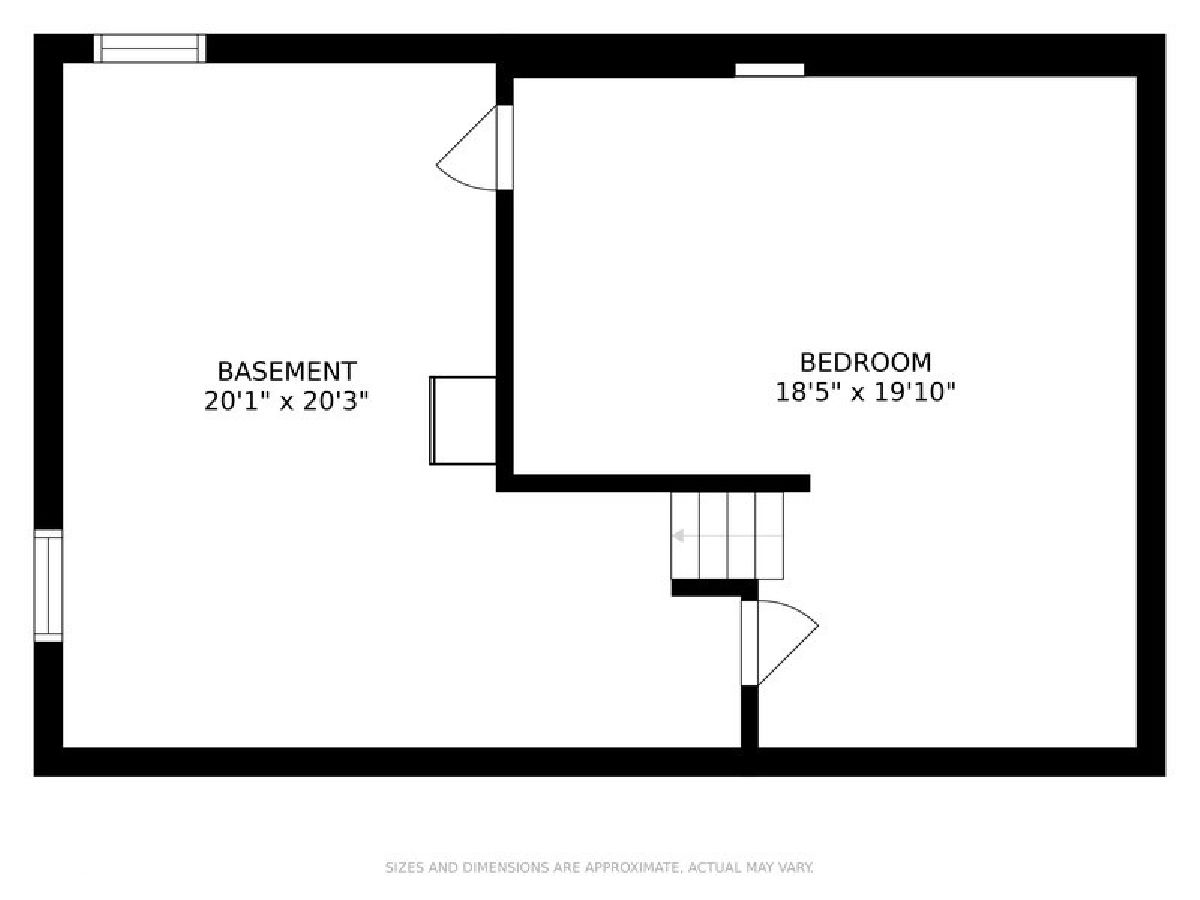
Room Specifics
Total Bedrooms: 4
Bedrooms Above Ground: 4
Bedrooms Below Ground: 0
Dimensions: —
Floor Type: —
Dimensions: —
Floor Type: Carpet
Dimensions: —
Floor Type: Carpet
Full Bathrooms: 3
Bathroom Amenities: Handicap Shower,Double Sink
Bathroom in Basement: 0
Rooms: Foyer,Recreation Room
Basement Description: Finished
Other Specifics
| 2 | |
| Concrete Perimeter | |
| Concrete | |
| Patio | |
| Corner Lot,Fenced Yard,Landscaped | |
| 123X88X116X88 | |
| — | |
| Full | |
| Hardwood Floors, In-Law Arrangement, First Floor Laundry, First Floor Full Bath, Walk-In Closet(s), Open Floorplan, Some Carpeting, Some Wood Floors, Granite Counters, Separate Dining Room, Some Wall-To-Wall Cp | |
| Range, Microwave, Dishwasher, Refrigerator, Washer, Dryer, Disposal, Stainless Steel Appliance(s), Gas Oven | |
| Not in DB | |
| Park, Sidewalks, Street Lights, Street Paved | |
| — | |
| — | |
| — |
Tax History
| Year | Property Taxes |
|---|---|
| 2018 | $9,270 |
| 2021 | $8,869 |
Contact Agent
Nearby Similar Homes
Nearby Sold Comparables
Contact Agent
Listing Provided By
Berkshire Hathaway HomeServices Starck Real Estate





