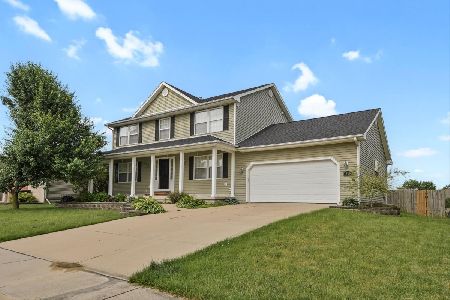613 Hawthorne Dr, St Joseph, Illinois 61873
$274,000
|
Sold
|
|
| Status: | Closed |
| Sqft: | 2,280 |
| Cost/Sqft: | $125 |
| Beds: | 4 |
| Baths: | 4 |
| Year Built: | 2003 |
| Property Taxes: | $5,209 |
| Days On Market: | 3932 |
| Lot Size: | 0,00 |
Description
Beautifully renovated 2-story house in Crestlake. The gourmet kitchen boasts top of the line stainless steel appliances including convection oven, center island, granite tops and large pantry. Brazilian cherry hardwood in the front entry and dining room are sure to please. Cathedral ceilings, corner fireplace, 2nd level laundry room with built in ironing board, pre-wiring for surround sound, completely finished walk-out/day-light basement with family room/office/media room/storage, dual water heater, high efficiency furnace/ac system, covered patio, and garden shed. You owe it to yourself to see this home in person!
Property Specifics
| Single Family | |
| — | |
| Traditional | |
| 2003 | |
| Full | |
| — | |
| No | |
| — |
| Champaign | |
| Crestlake | |
| 150 / Annual | |
| — | |
| Public | |
| Public Sewer | |
| 09453105 | |
| 282212306016 |
Nearby Schools
| NAME: | DISTRICT: | DISTANCE: | |
|---|---|---|---|
|
Grade School
St.joe |
— | ||
|
Middle School
St.joe |
Not in DB | ||
|
High School
St. Joe-ogden High School |
CHSD | Not in DB | |
Property History
| DATE: | EVENT: | PRICE: | SOURCE: |
|---|---|---|---|
| 12 Apr, 2013 | Sold | $193,000 | MRED MLS |
| 5 Apr, 2013 | Under contract | $200,000 | MRED MLS |
| — | Last price change | $206,000 | MRED MLS |
| 30 Jan, 2013 | Listed for sale | $0 | MRED MLS |
| 30 Jul, 2015 | Sold | $274,000 | MRED MLS |
| 29 Jun, 2015 | Under contract | $284,900 | MRED MLS |
| — | Last price change | $289,900 | MRED MLS |
| 13 Apr, 2015 | Listed for sale | $299,900 | MRED MLS |
Room Specifics
Total Bedrooms: 4
Bedrooms Above Ground: 4
Bedrooms Below Ground: 0
Dimensions: —
Floor Type: Carpet
Dimensions: —
Floor Type: Carpet
Dimensions: —
Floor Type: Carpet
Full Bathrooms: 4
Bathroom Amenities: Whirlpool
Bathroom in Basement: —
Rooms: Walk In Closet
Basement Description: Finished,Unfinished
Other Specifics
| 2.5 | |
| — | |
| — | |
| Deck, Patio, Porch | |
| Fenced Yard | |
| 122 X 81 | |
| — | |
| Full | |
| Vaulted/Cathedral Ceilings, Skylight(s) | |
| Dishwasher, Disposal, Microwave, Range Hood | |
| Not in DB | |
| Sidewalks | |
| — | |
| — | |
| Gas Log |
Tax History
| Year | Property Taxes |
|---|---|
| 2013 | $5,024 |
| 2015 | $5,209 |
Contact Agent
Nearby Similar Homes
Nearby Sold Comparables
Contact Agent
Listing Provided By
KELLER WILLIAMS-TREC





