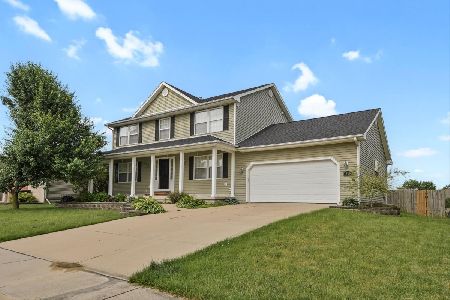[Address Unavailable], St Joseph, Illinois 61873
$247,900
|
Sold
|
|
| Status: | Closed |
| Sqft: | 2,952 |
| Cost/Sqft: | $84 |
| Beds: | 3 |
| Baths: | 3 |
| Year Built: | 2005 |
| Property Taxes: | $5,065 |
| Days On Market: | 6837 |
| Lot Size: | 0,00 |
Description
Less than 2 yrs old and like new. Take a look at this one, a lot of room, a lot of potential, and fantastic curb appeal. Island kitchen, stainless appliances, walk-in pantry, Living room with a fireplace, master suite with a whirlpool tub, a huge rec room or family room in the walk-out basement with a second fireplace, a deck on the upper level and a patio on the lower level which is ready to be screened and wired for a hot tub. Lots of vaulted ceilings, plant shelves, circle top windows, paddle fans, and a ton of other extras and upgrades. All window blinds are included, all landscaping and yard is done. both fireplaces have gas logs but could be wood burning. Seller is a Real Estate Broker and welcomes your trade in, or would rent to own.
Property Specifics
| Single Family | |
| — | |
| Other | |
| 2005 | |
| Full,Walkout,Partial | |
| — | |
| No | |
| — |
| Champaign | |
| Crestlake | |
| 120 / Annual | |
| — | |
| Public | |
| Public Sewer | |
| 09462295 | |
| 282212306015 |
Nearby Schools
| NAME: | DISTRICT: | DISTANCE: | |
|---|---|---|---|
|
Grade School
St.joe |
— | ||
|
Middle School
St.joe |
Not in DB | ||
|
High School
St. Joe-ogden High School |
CHSD | Not in DB | |
Property History
| DATE: | EVENT: | PRICE: | SOURCE: |
|---|
Room Specifics
Total Bedrooms: 5
Bedrooms Above Ground: 3
Bedrooms Below Ground: 2
Dimensions: —
Floor Type: Carpet
Dimensions: —
Floor Type: Carpet
Dimensions: —
Floor Type: Carpet
Dimensions: —
Floor Type: —
Full Bathrooms: 3
Bathroom Amenities: —
Bathroom in Basement: —
Rooms: Bedroom 5,Walk In Closet
Basement Description: Unfinished,Finished
Other Specifics
| 2.5 | |
| — | |
| — | |
| Deck, Patio | |
| — | |
| 82 X 122 | |
| — | |
| Full | |
| First Floor Bedroom, Vaulted/Cathedral Ceilings, Bar-Dry | |
| Dishwasher, Disposal, Microwave, Range, Refrigerator | |
| Not in DB | |
| Sidewalks | |
| — | |
| — | |
| Gas Log, Wood Burning |
Tax History
| Year | Property Taxes |
|---|
Contact Agent
Nearby Similar Homes
Nearby Sold Comparables
Contact Agent
Listing Provided By
Realty Specialists, Inc.





