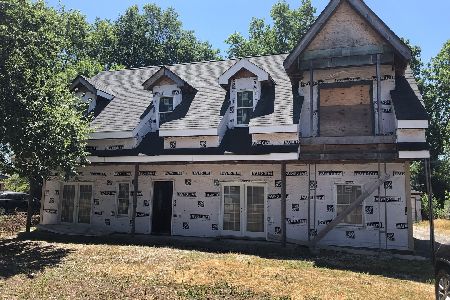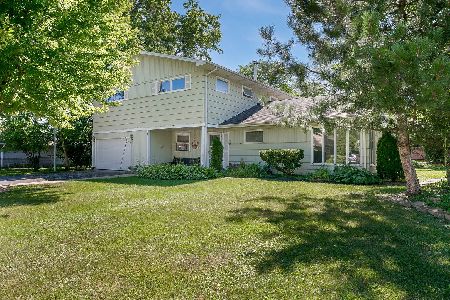613 Hillside Drive, Hinsdale, Illinois 60521
$1,100,000
|
Sold
|
|
| Status: | Closed |
| Sqft: | 6,364 |
| Cost/Sqft: | $188 |
| Beds: | 4 |
| Baths: | 5 |
| Year Built: | 2006 |
| Property Taxes: | $18,156 |
| Days On Market: | 2863 |
| Lot Size: | 0,00 |
Description
Flawless. The best example of "move-in ready" that you may ever see. A home so gently lived-in, you'll wonder if anyone has ever lived there. If you appreciate what makes a custom home truly custom, this may be the home for you. Natural stone and brick construction. Extreme millwork. All hardwood floors. Viking kitchen. Superlative quality everything. With 4246 SF of above ground living area, it's so much larger than the others. Separate mud and laundry rooms. Private 1st floor office. Master suite includes a sitting room and one of the largest walk-in closets ever. 3 car heated garage. Quiet street. Easy walk to Hinsdale Central High School. It's a wow.
Property Specifics
| Single Family | |
| — | |
| — | |
| 2006 | |
| Full | |
| — | |
| No | |
| — |
| Du Page | |
| Golfview Hills | |
| 600 / Annual | |
| Other | |
| Lake Michigan | |
| Public Sewer | |
| 09886392 | |
| 0914203020 |
Nearby Schools
| NAME: | DISTRICT: | DISTANCE: | |
|---|---|---|---|
|
Grade School
Holmes Elementary School |
60 | — | |
|
Middle School
Westview Hills Middle School |
60 | Not in DB | |
|
High School
Hinsdale Central High School |
86 | Not in DB | |
|
Alternate Elementary School
Maercker Elementary School |
— | Not in DB | |
Property History
| DATE: | EVENT: | PRICE: | SOURCE: |
|---|---|---|---|
| 19 Apr, 2007 | Sold | $1,482,500 | MRED MLS |
| 11 Feb, 2007 | Under contract | $1,530,000 | MRED MLS |
| — | Last price change | $1,550,000 | MRED MLS |
| 10 Jan, 2007 | Listed for sale | $1,550,000 | MRED MLS |
| 22 Aug, 2018 | Sold | $1,100,000 | MRED MLS |
| 26 Jun, 2018 | Under contract | $1,199,000 | MRED MLS |
| 16 Mar, 2018 | Listed for sale | $1,199,000 | MRED MLS |
Room Specifics
Total Bedrooms: 5
Bedrooms Above Ground: 4
Bedrooms Below Ground: 1
Dimensions: —
Floor Type: Hardwood
Dimensions: —
Floor Type: Hardwood
Dimensions: —
Floor Type: Hardwood
Dimensions: —
Floor Type: —
Full Bathrooms: 5
Bathroom Amenities: Whirlpool,Separate Shower,Double Sink,Soaking Tub
Bathroom in Basement: 1
Rooms: Bedroom 5,Breakfast Room,Recreation Room,Sitting Room,Mud Room,Storage,Other Room,Office
Basement Description: Finished
Other Specifics
| 3 | |
| — | |
| Brick | |
| Deck | |
| — | |
| *70X197X70X190 | |
| Unfinished | |
| Full | |
| Vaulted/Cathedral Ceilings, Bar-Dry, Hardwood Floors, First Floor Laundry | |
| Range, Microwave, Dishwasher, High End Refrigerator, Washer, Dryer, Disposal, Stainless Steel Appliance(s), Wine Refrigerator | |
| Not in DB | |
| — | |
| — | |
| — | |
| Gas Log, Gas Starter |
Tax History
| Year | Property Taxes |
|---|---|
| 2018 | $18,156 |
Contact Agent
Nearby Similar Homes
Nearby Sold Comparables
Contact Agent
Listing Provided By
Coldwell Banker Residential










