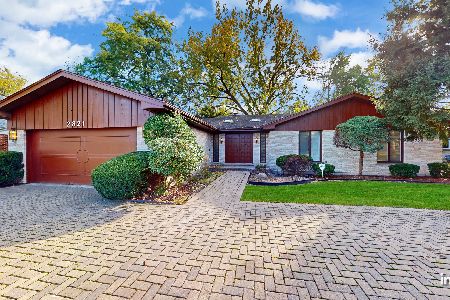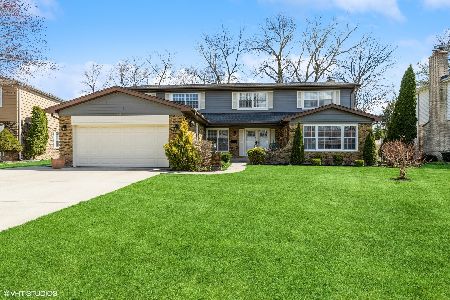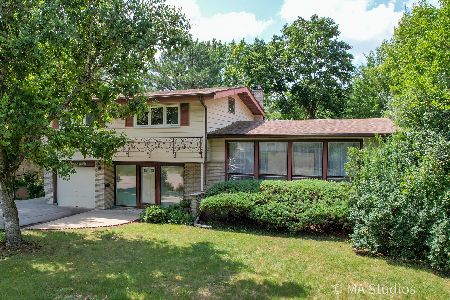613 Huber Lane, Glenview, Illinois 60025
$520,000
|
Sold
|
|
| Status: | Closed |
| Sqft: | 2,648 |
| Cost/Sqft: | $208 |
| Beds: | 4 |
| Baths: | 3 |
| Year Built: | 1973 |
| Property Taxes: | $9,428 |
| Days On Market: | 2666 |
| Lot Size: | 0,23 |
Description
Tucked on a quiet dead-end street you'll find this lovely center-entry 2-story Colonial featuring an inviting slate foyer flanked on one side by the formal dining room & on the other side w/a step-down to the expansive living room. The family room w/sliders opening to the patio & eat-in kitchen w/a bay window both overlook the lush backyard. On the upper level you'll find a wide open hallway leading to all family bdrms & the MBR suite complete w/its own true sitting room, ideal for use as an in-home office, exercise area, or private den. Oak floors span the entire 2nd floor as well as the family room, dining room & living room. A full finished basement includes a huge recreation room complete w/a large wet bar and an unfinished storage/workshop & mechanical area. The main floor laundry room, located off the kitchen, includes access to the 2-car attached garage & a convenient side door. Combine a great floor plan and location with limitless potential in this appealing classic!
Property Specifics
| Single Family | |
| — | |
| Colonial | |
| 1973 | |
| Full | |
| — | |
| No | |
| 0.23 |
| Cook | |
| — | |
| 0 / Not Applicable | |
| None | |
| Lake Michigan | |
| Public Sewer | |
| 10086133 | |
| 04334120400000 |
Nearby Schools
| NAME: | DISTRICT: | DISTANCE: | |
|---|---|---|---|
|
Grade School
Henking Elementary School |
34 | — | |
|
Middle School
Springman Middle School |
34 | Not in DB | |
|
High School
Glenbrook South High School |
225 | Not in DB | |
|
Alternate Elementary School
Hoffman Elementary School |
— | Not in DB | |
Property History
| DATE: | EVENT: | PRICE: | SOURCE: |
|---|---|---|---|
| 31 Jan, 2019 | Sold | $520,000 | MRED MLS |
| 6 Dec, 2018 | Under contract | $550,000 | MRED MLS |
| 1 Oct, 2018 | Listed for sale | $550,000 | MRED MLS |
Room Specifics
Total Bedrooms: 4
Bedrooms Above Ground: 4
Bedrooms Below Ground: 0
Dimensions: —
Floor Type: Hardwood
Dimensions: —
Floor Type: Hardwood
Dimensions: —
Floor Type: Hardwood
Full Bathrooms: 3
Bathroom Amenities: Double Sink,Double Shower
Bathroom in Basement: 0
Rooms: Foyer,Recreation Room,Storage,Sitting Room
Basement Description: Partially Finished
Other Specifics
| 2 | |
| Concrete Perimeter | |
| Asphalt | |
| Patio, Storms/Screens | |
| Landscaped | |
| 74.5' X 135.15' | |
| — | |
| Full | |
| Bar-Wet, Hardwood Floors, First Floor Laundry | |
| Double Oven, Dishwasher, Refrigerator, Washer, Dryer, Disposal, Cooktop, Built-In Oven, Range Hood | |
| Not in DB | |
| Sidewalks, Street Paved | |
| — | |
| — | |
| Wood Burning, Gas Starter |
Tax History
| Year | Property Taxes |
|---|---|
| 2019 | $9,428 |
Contact Agent
Nearby Similar Homes
Nearby Sold Comparables
Contact Agent
Listing Provided By
RE/MAX Villager











