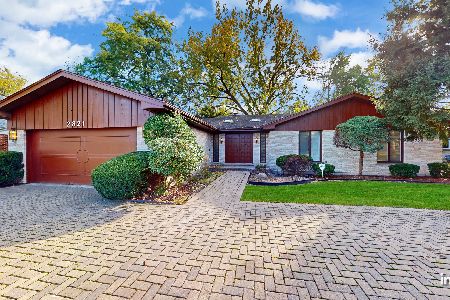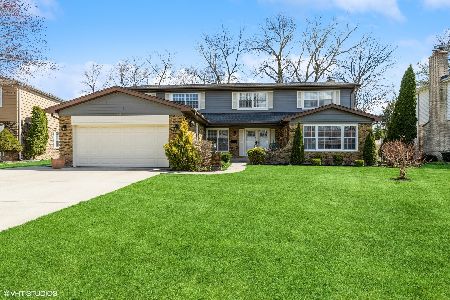606 Huber Lane, Glenview, Illinois 60025
$620,000
|
Sold
|
|
| Status: | Closed |
| Sqft: | 2,574 |
| Cost/Sqft: | $243 |
| Beds: | 4 |
| Baths: | 3 |
| Year Built: | 1973 |
| Property Taxes: | $9,825 |
| Days On Market: | 3583 |
| Lot Size: | 0,23 |
Description
Modern & updated home nestled on lovely tree-lined cul de sac! Inviting Foyer with gleaming hardwood floors and distinctive staircase opens to elegant Living Room with crown molding. Dining Room flows perfectly between Living Room & Kitchen and overlooks back garden. Exemplary Kitchen with granite counters, stainless steel appliances, mix of neutral & stainless steel cabinetry, breakfast bar & separate eating area with oversized windows letting in loads of sunshine. Family Rm conveniently opens to Kitchen with fireplace and sliders to patio. Huge Mud/Laundry Rm w/access to 2 car garage which features epoxy flooring. Master w/spacious WIC, contemporary bath w/dual vanities, espresso stained cabinets & separate water closet. Bedrooms 2,3 & 4 share an updated Hall bath. Fabulous finished basement is perfect for family fun and includes Recreation, Exercise & Game Rooms. Newer windows! Fabulous backyard and just minutes to Metra, town, parks, schools, shops & more.
Property Specifics
| Single Family | |
| — | |
| — | |
| 1973 | |
| Full | |
| — | |
| No | |
| 0.23 |
| Cook | |
| — | |
| 0 / Not Applicable | |
| None | |
| Public | |
| Public Sewer | |
| 09177006 | |
| 04334120310000 |
Nearby Schools
| NAME: | DISTRICT: | DISTANCE: | |
|---|---|---|---|
|
Grade School
Henking Elementary School |
34 | — | |
|
Middle School
Springman Middle School |
34 | Not in DB | |
|
High School
Glenbrook South High School |
225 | Not in DB | |
|
Alternate Elementary School
Hoffman Elementary School |
— | Not in DB | |
Property History
| DATE: | EVENT: | PRICE: | SOURCE: |
|---|---|---|---|
| 14 Jul, 2016 | Sold | $620,000 | MRED MLS |
| 30 Apr, 2016 | Under contract | $625,000 | MRED MLS |
| — | Last price change | $649,000 | MRED MLS |
| 28 Mar, 2016 | Listed for sale | $649,000 | MRED MLS |
Room Specifics
Total Bedrooms: 4
Bedrooms Above Ground: 4
Bedrooms Below Ground: 0
Dimensions: —
Floor Type: Hardwood
Dimensions: —
Floor Type: Hardwood
Dimensions: —
Floor Type: Hardwood
Full Bathrooms: 3
Bathroom Amenities: Separate Shower,Double Sink
Bathroom in Basement: 0
Rooms: Eating Area,Exercise Room,Foyer,Recreation Room,Storage,Walk In Closet
Basement Description: Finished
Other Specifics
| 2 | |
| — | |
| Asphalt | |
| Patio | |
| Cul-De-Sac,Fenced Yard | |
| 75X136 | |
| — | |
| Full | |
| Hardwood Floors, First Floor Laundry | |
| Range, Dishwasher, Refrigerator, Washer, Dryer | |
| Not in DB | |
| Park, Sidewalks, Street Paved | |
| — | |
| — | |
| Wood Burning, Gas Starter |
Tax History
| Year | Property Taxes |
|---|---|
| 2016 | $9,825 |
Contact Agent
Nearby Similar Homes
Nearby Sold Comparables
Contact Agent
Listing Provided By
@properties












