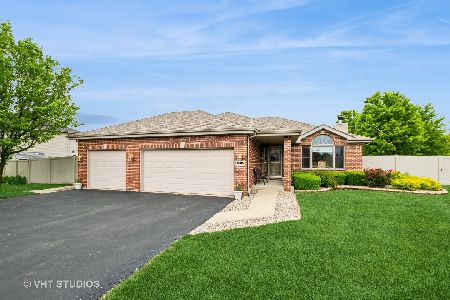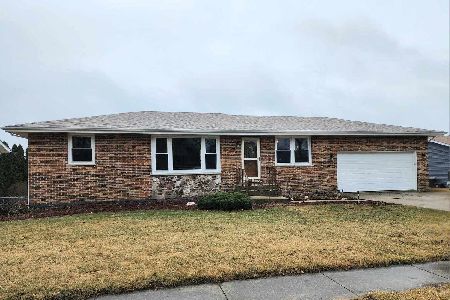613 Jean Street, Peotone, Illinois 60468
$168,250
|
Sold
|
|
| Status: | Closed |
| Sqft: | 1,700 |
| Cost/Sqft: | $99 |
| Beds: | 4 |
| Baths: | 3 |
| Year Built: | 1975 |
| Property Taxes: | $4,622 |
| Days On Market: | 5936 |
| Lot Size: | 0,00 |
Description
Beautiful Brick Walk Out Ranch on Corner Lot. Fireplace in Family Room, Roomy Kitchen with Ceramic Tile and a Seperate Dining Room. Property is Sold "As Is", All Offers Must Include Pre-Approval/Proof of Funds, "As Is" Rider and Earnest Money.
Property Specifics
| Single Family | |
| — | |
| — | |
| 1975 | |
| Full,Walkout | |
| — | |
| No | |
| — |
| Will | |
| — | |
| 0 / Not Applicable | |
| None | |
| Public | |
| Public Sewer | |
| 07303638 | |
| 1720234070030000 |
Property History
| DATE: | EVENT: | PRICE: | SOURCE: |
|---|---|---|---|
| 29 Sep, 2009 | Sold | $168,250 | MRED MLS |
| 28 Aug, 2009 | Under contract | $168,250 | MRED MLS |
| 18 Aug, 2009 | Listed for sale | $168,250 | MRED MLS |
Room Specifics
Total Bedrooms: 4
Bedrooms Above Ground: 4
Bedrooms Below Ground: 0
Dimensions: —
Floor Type: Carpet
Dimensions: —
Floor Type: Carpet
Dimensions: —
Floor Type: Carpet
Full Bathrooms: 3
Bathroom Amenities: —
Bathroom in Basement: 1
Rooms: Den,Office
Basement Description: Finished
Other Specifics
| 2 | |
| — | |
| Concrete | |
| Deck, Patio | |
| — | |
| 60X130.78X60X160X130 | |
| — | |
| Yes | |
| — | |
| — | |
| Not in DB | |
| — | |
| — | |
| — | |
| — |
Tax History
| Year | Property Taxes |
|---|---|
| 2009 | $4,622 |
Contact Agent
Nearby Similar Homes
Contact Agent
Listing Provided By
Pease Real Estate






